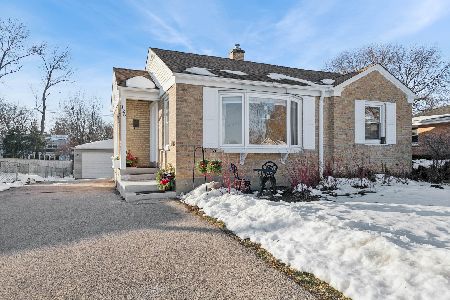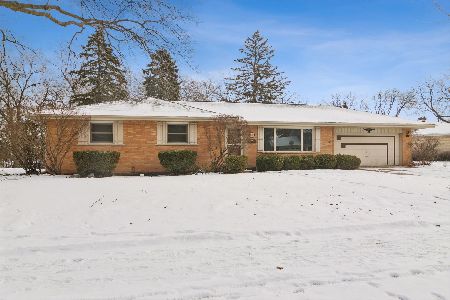920 Morris Drive, Palatine, Illinois 60074
$289,900
|
Sold
|
|
| Status: | Closed |
| Sqft: | 1,248 |
| Cost/Sqft: | $232 |
| Beds: | 4 |
| Baths: | 2 |
| Year Built: | 1961 |
| Property Taxes: | $5,277 |
| Days On Market: | 3224 |
| Lot Size: | 0,20 |
Description
Are you kidding?! This is an absolute steal at $289,900! Come and see this amazing opportunity in sought after Winston Park! So many upgrades and meticulous maintenance makes for an incredible new home for any buyer. New roof, new siding, new sump pump and new humidifier system just to start. Come in to the upstairs main living space to reveal re-finished wood flooring and a stunning kitchen renovation. Notice the hand made walnut thresholds! Look into to the back yard to your private yard which backs to the creek for the most desirable location. Fence encloses the entire yard for even more privacy. Let's keep going!...Both bathrooms are remodeled beautifully and the entire home has a filtration water system! Downstairs you'll find a remodeled family room including new floors and custom built cabinets made from cherry, Oak and Maple. The 4th bedroom also has custom built shelves. Double pane high efficiency windows and separate laundry area. Don't miss your chance to see!
Property Specifics
| Single Family | |
| — | |
| — | |
| 1961 | |
| — | |
| NORMAN | |
| No | |
| 0.2 |
| Cook | |
| Winston Park | |
| 0 / Not Applicable | |
| — | |
| — | |
| — | |
| 09578171 | |
| 02131020130000 |
Nearby Schools
| NAME: | DISTRICT: | DISTANCE: | |
|---|---|---|---|
|
Grade School
Winston Campus-elementary |
15 | — | |
|
Middle School
Winston Campus-junior High |
15 | Not in DB | |
|
High School
Palatine High School |
211 | Not in DB | |
Property History
| DATE: | EVENT: | PRICE: | SOURCE: |
|---|---|---|---|
| 5 Oct, 2007 | Sold | $308,500 | MRED MLS |
| 5 Sep, 2007 | Under contract | $323,900 | MRED MLS |
| 16 Jul, 2007 | Listed for sale | $323,900 | MRED MLS |
| 12 May, 2017 | Sold | $289,900 | MRED MLS |
| 28 Mar, 2017 | Under contract | $289,900 | MRED MLS |
| 28 Mar, 2017 | Listed for sale | $289,900 | MRED MLS |
Room Specifics
Total Bedrooms: 4
Bedrooms Above Ground: 4
Bedrooms Below Ground: 0
Dimensions: —
Floor Type: —
Dimensions: —
Floor Type: —
Dimensions: —
Floor Type: —
Full Bathrooms: 2
Bathroom Amenities: Separate Shower
Bathroom in Basement: 1
Rooms: —
Basement Description: Finished
Other Specifics
| 2 | |
| — | |
| — | |
| — | |
| — | |
| 88X102X88X103 | |
| — | |
| — | |
| — | |
| — | |
| Not in DB | |
| — | |
| — | |
| — | |
| — |
Tax History
| Year | Property Taxes |
|---|---|
| 2007 | $4,047 |
| 2017 | $5,277 |
Contact Agent
Nearby Similar Homes
Nearby Sold Comparables
Contact Agent
Listing Provided By
Kale Realty











