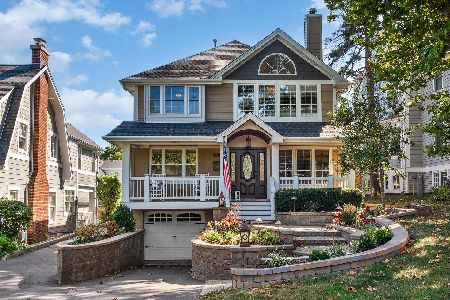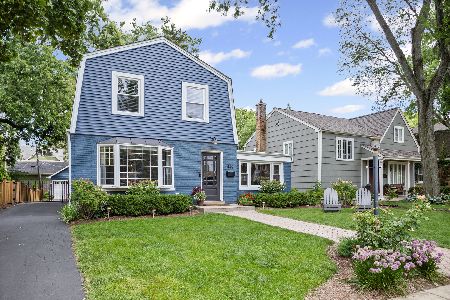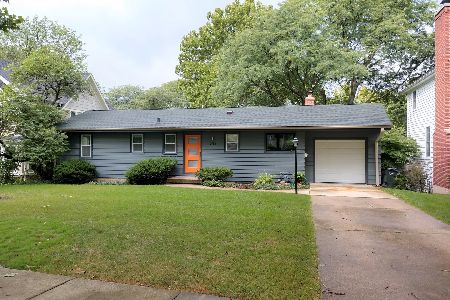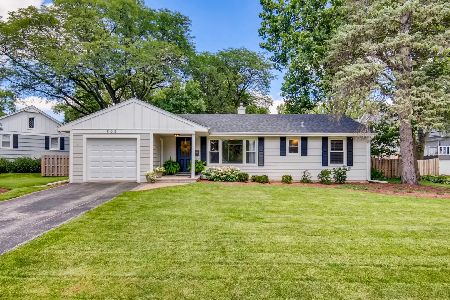920 Oxford Road, Glen Ellyn, Illinois 60137
$660,000
|
Sold
|
|
| Status: | Closed |
| Sqft: | 2,600 |
| Cost/Sqft: | $254 |
| Beds: | 4 |
| Baths: | 4 |
| Year Built: | 2011 |
| Property Taxes: | $11,902 |
| Days On Market: | 2411 |
| Lot Size: | 0,27 |
Description
Total transformation - down to the studs gut rehab plus addition in 2011. Open concept floor plan with loads of natural light & windows galore! Amazing kitchen with ss appliances, professional cooktop, double oven & wine fridge lead to large dining/family room. 1st floor master suite with walk-in closet & private full bath with steam shower & radiant heated floors. Upstairs boasts 3 large bedrooms & library/playroom with full guest bath. Inviting porch and xtra large back deck are perfect for entertaining. Attached 2 car garage, mudroom, finished basement with powder room all add to the desirability of this home. Not to mention, a plethora of storage & closets, dual zoned HVAC, Pella Windows, too many news to list. Walk to Ben Franklin, town, train location.
Property Specifics
| Single Family | |
| — | |
| — | |
| 2011 | |
| Full,English | |
| — | |
| No | |
| 0.27 |
| Du Page | |
| — | |
| 0 / Not Applicable | |
| None | |
| Lake Michigan | |
| Public Sewer | |
| 10338424 | |
| 0513115037 |
Nearby Schools
| NAME: | DISTRICT: | DISTANCE: | |
|---|---|---|---|
|
Grade School
Ben Franklin Elementary School |
41 | — | |
|
Middle School
Hadley Junior High School |
41 | Not in DB | |
|
High School
Glenbard West High School |
87 | Not in DB | |
Property History
| DATE: | EVENT: | PRICE: | SOURCE: |
|---|---|---|---|
| 27 Jun, 2011 | Sold | $257,000 | MRED MLS |
| 30 Mar, 2011 | Under contract | $269,900 | MRED MLS |
| 20 Jan, 2011 | Listed for sale | $269,900 | MRED MLS |
| 20 Jun, 2019 | Sold | $660,000 | MRED MLS |
| 20 Apr, 2019 | Under contract | $660,000 | MRED MLS |
| 10 Apr, 2019 | Listed for sale | $660,000 | MRED MLS |
Room Specifics
Total Bedrooms: 4
Bedrooms Above Ground: 4
Bedrooms Below Ground: 0
Dimensions: —
Floor Type: Carpet
Dimensions: —
Floor Type: Carpet
Dimensions: —
Floor Type: Carpet
Full Bathrooms: 4
Bathroom Amenities: Steam Shower,Double Sink
Bathroom in Basement: 1
Rooms: Library,Recreation Room,Foyer,Mud Room,Storage,Walk In Closet,Deck
Basement Description: Finished
Other Specifics
| 2 | |
| Concrete Perimeter | |
| Asphalt | |
| Deck, Porch, Storms/Screens | |
| Corner Lot | |
| 117X142X217 | |
| — | |
| Full | |
| Bar-Dry, Hardwood Floors, Heated Floors, First Floor Bedroom, First Floor Full Bath, Walk-In Closet(s) | |
| Double Oven, Microwave, Dishwasher, Refrigerator, Stainless Steel Appliance(s), Wine Refrigerator, Cooktop, Water Purifier, Water Purifier Owned | |
| Not in DB | |
| Sidewalks, Street Lights, Street Paved | |
| — | |
| — | |
| Wood Burning, Gas Starter |
Tax History
| Year | Property Taxes |
|---|---|
| 2011 | $8,854 |
| 2019 | $11,902 |
Contact Agent
Nearby Similar Homes
Nearby Sold Comparables
Contact Agent
Listing Provided By
Home TRG Inc.











