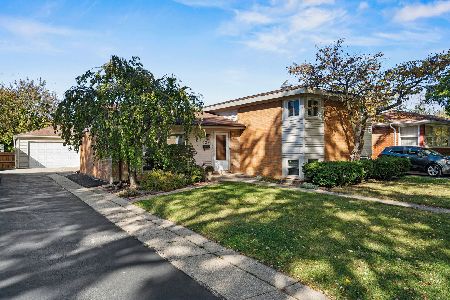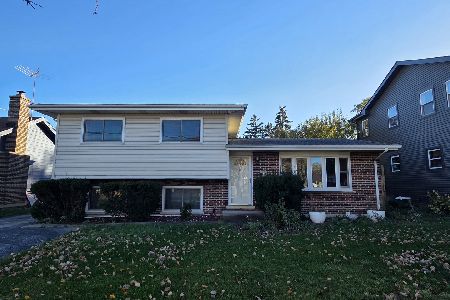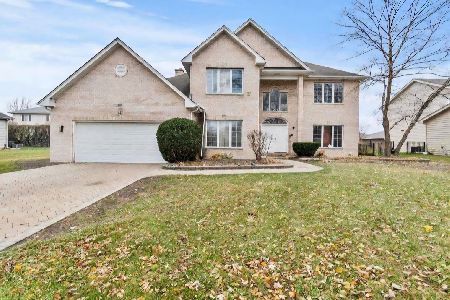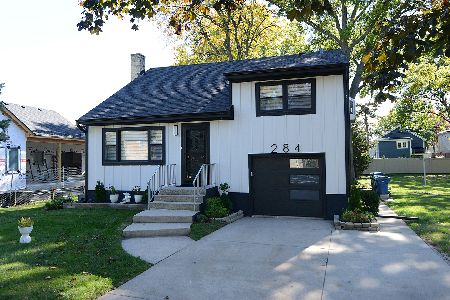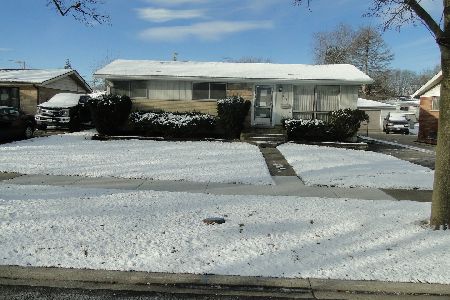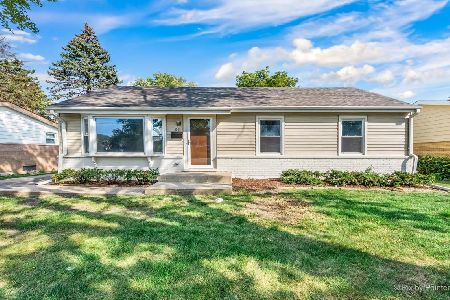920 Pamela Drive, Bensenville, Illinois 60106
$228,000
|
Sold
|
|
| Status: | Closed |
| Sqft: | 0 |
| Cost/Sqft: | — |
| Beds: | 3 |
| Baths: | 2 |
| Year Built: | 1957 |
| Property Taxes: | $5,140 |
| Days On Market: | 3787 |
| Lot Size: | 0,19 |
Description
Serenity awaits you in this well located and beautifully maintained home. Located near River Forest Golf and Country Club. Main level boasts formal living room & dining room, eat in kitchen. Newer windows and newer roof offer peace of mind in the winter months. 2nd level offers lovely master suite, and spacious 2nd bedroom, 3rd bedroom excellent as an office, nursery or guest bedroom. Spacious lower level offers a finished basement, currently set up as a family room with Bose Surround sound system built in. 2 full baths makes this home both efficient and desirable. Plenty of storage throughout the house and hardwood floors under carpeting. Enjoy the lovely manicured and landscaped backyard. Driveway offers plenty parking and a 2.5 car garage. Centrally located, in beautiful neighborhood. Quiet tree lined street. Convenience to shopping and expressway. What are you waiting for? This is it!
Property Specifics
| Single Family | |
| — | |
| Tri-Level | |
| 1957 | |
| Partial,Walkout | |
| — | |
| No | |
| 0.19 |
| Du Page | |
| — | |
| 0 / Not Applicable | |
| None | |
| Lake Michigan | |
| Public Sewer | |
| 09030047 | |
| 0324306024 |
Nearby Schools
| NAME: | DISTRICT: | DISTANCE: | |
|---|---|---|---|
|
Grade School
Tioga Elementary School |
2 | — | |
|
Middle School
Blackhawk Middle School |
2 | Not in DB | |
|
High School
Fenton High School |
100 | Not in DB | |
Property History
| DATE: | EVENT: | PRICE: | SOURCE: |
|---|---|---|---|
| 29 Apr, 2016 | Sold | $228,000 | MRED MLS |
| 18 Mar, 2016 | Under contract | $239,900 | MRED MLS |
| — | Last price change | $242,500 | MRED MLS |
| 5 Sep, 2015 | Listed for sale | $249,500 | MRED MLS |
Room Specifics
Total Bedrooms: 3
Bedrooms Above Ground: 3
Bedrooms Below Ground: 0
Dimensions: —
Floor Type: Hardwood
Dimensions: —
Floor Type: Hardwood
Full Bathrooms: 2
Bathroom Amenities: —
Bathroom in Basement: 1
Rooms: No additional rooms
Basement Description: Finished,Crawl
Other Specifics
| 2.5 | |
| — | |
| Concrete | |
| — | |
| — | |
| 61X138X60X138 | |
| — | |
| None | |
| — | |
| — | |
| Not in DB | |
| — | |
| — | |
| — | |
| — |
Tax History
| Year | Property Taxes |
|---|---|
| 2016 | $5,140 |
Contact Agent
Nearby Similar Homes
Nearby Sold Comparables
Contact Agent
Listing Provided By
Baird & Warner

