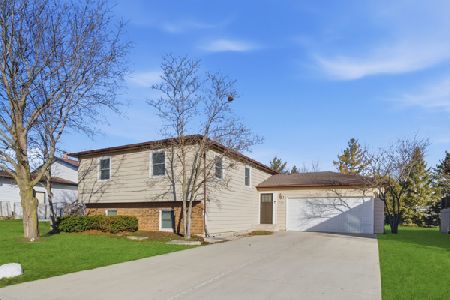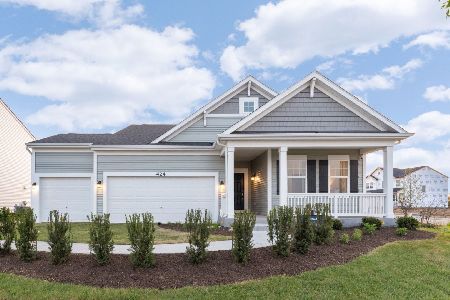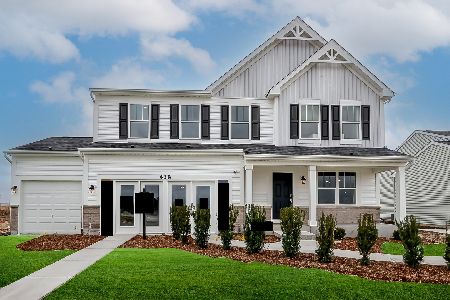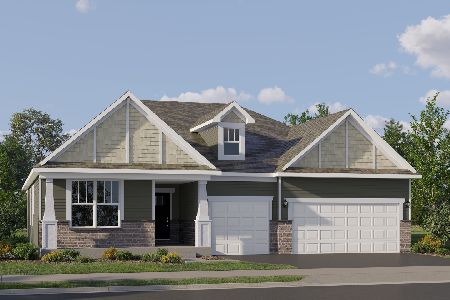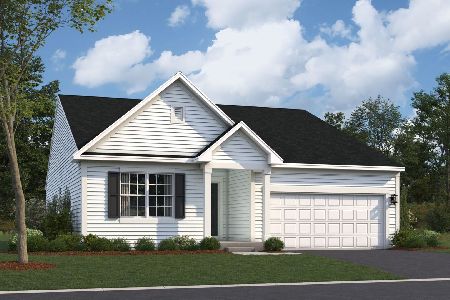920 Rainbow Terrace, South Elgin, Illinois 60177
$265,000
|
Sold
|
|
| Status: | Closed |
| Sqft: | 2,584 |
| Cost/Sqft: | $104 |
| Beds: | 3 |
| Baths: | 3 |
| Year Built: | 1981 |
| Property Taxes: | $6,328 |
| Days On Market: | 1935 |
| Lot Size: | 0,29 |
Description
This MUST SEE HOME is Beautifully updated with TONS OF SPACE. Freshly painted and new carpeting. The kitchen will amaze with stainless steel appliances, granite countertops and undermount lighting. Dining Room leads out to the back deck which sits on a huge yard with privacy fence; perfect for entertaining and grilling. Beautiful Bamboo flooring throughout and Large Rooms. Finished lower lever with bonus room and beautiful wood burning fireplace. Newer Furnace and Roof makes this a move in ready, no hassle home.
Property Specifics
| Single Family | |
| — | |
| Quad Level,Tri-Level | |
| 1981 | |
| Full | |
| — | |
| No | |
| 0.29 |
| Kane | |
| Levine Brothers | |
| 0 / Not Applicable | |
| None | |
| Public | |
| Public Sewer | |
| 10931202 | |
| 0627407003 |
Nearby Schools
| NAME: | DISTRICT: | DISTANCE: | |
|---|---|---|---|
|
Grade School
Willard Elementary School |
46 | — | |
|
Middle School
Kenyon Woods Middle School |
46 | Not in DB | |
|
High School
South Elgin High School |
46 | Not in DB | |
Property History
| DATE: | EVENT: | PRICE: | SOURCE: |
|---|---|---|---|
| 4 Mar, 2016 | Sold | $215,000 | MRED MLS |
| 9 Feb, 2016 | Under contract | $224,900 | MRED MLS |
| — | Last price change | $229,900 | MRED MLS |
| 2 Jul, 2015 | Listed for sale | $239,900 | MRED MLS |
| 29 Jul, 2019 | Sold | $250,000 | MRED MLS |
| 18 Jun, 2019 | Under contract | $259,900 | MRED MLS |
| — | Last price change | $267,500 | MRED MLS |
| 28 May, 2019 | Listed for sale | $267,500 | MRED MLS |
| 20 Jan, 2021 | Sold | $265,000 | MRED MLS |
| 15 Dec, 2020 | Under contract | $269,900 | MRED MLS |
| 11 Nov, 2020 | Listed for sale | $269,900 | MRED MLS |
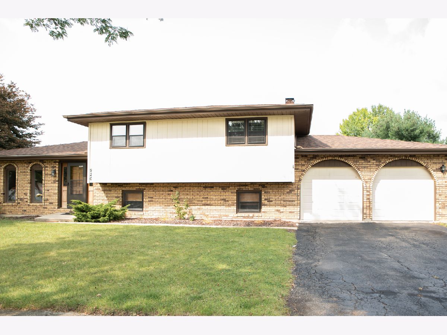
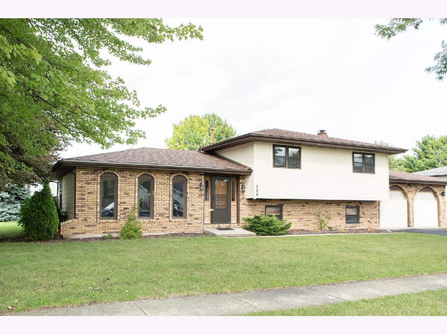
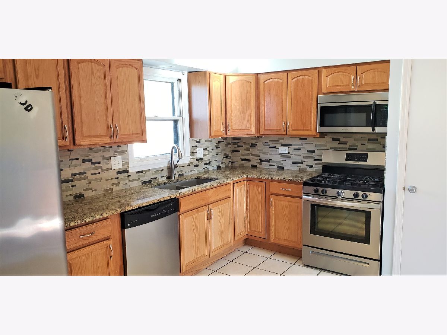
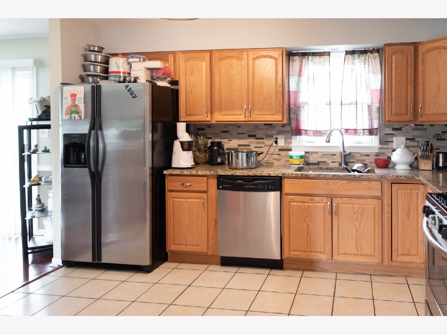
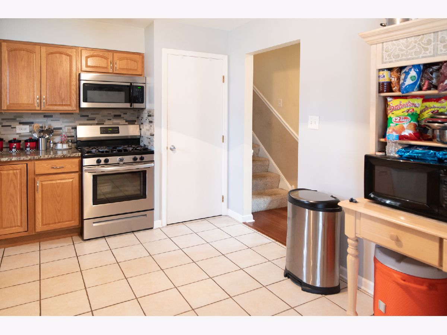
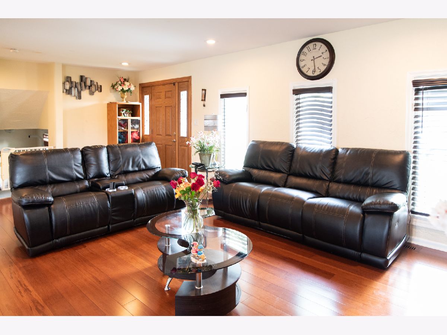
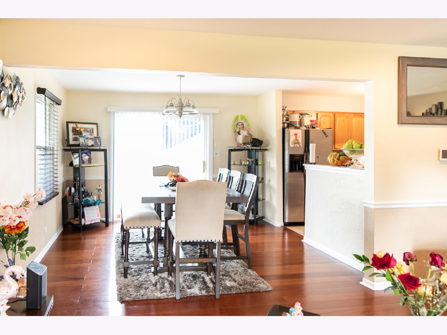
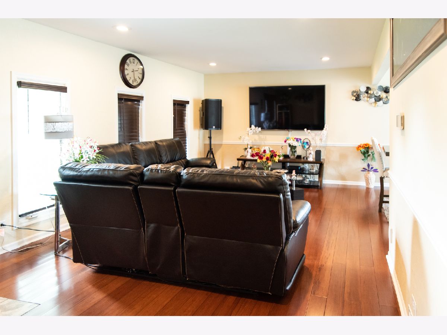
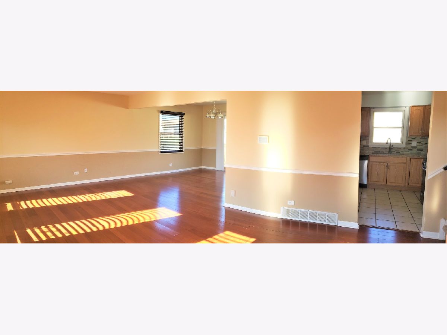
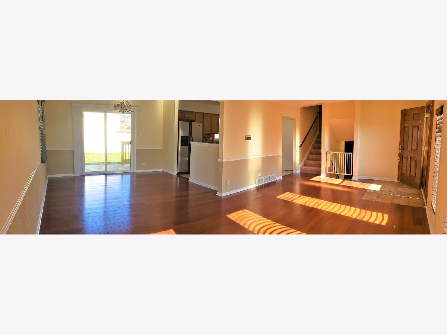
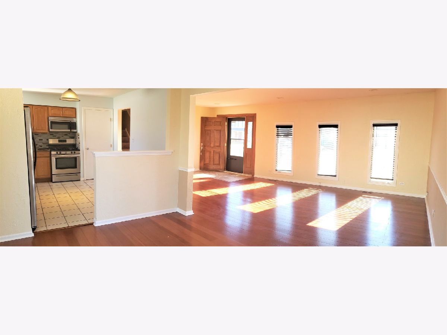
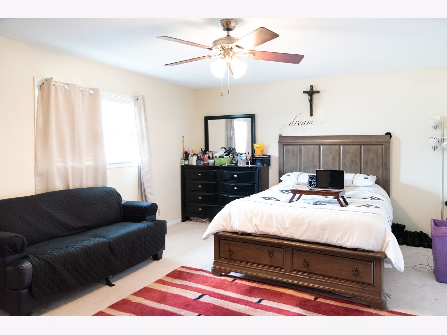
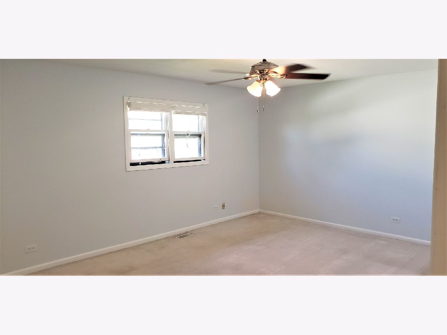
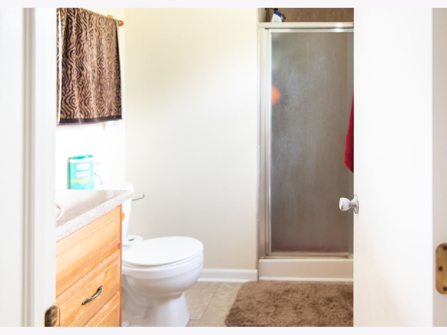
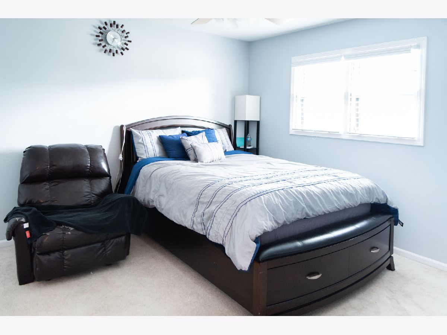
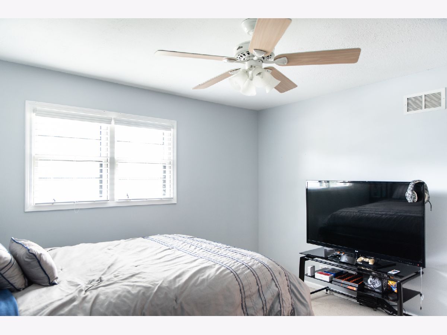
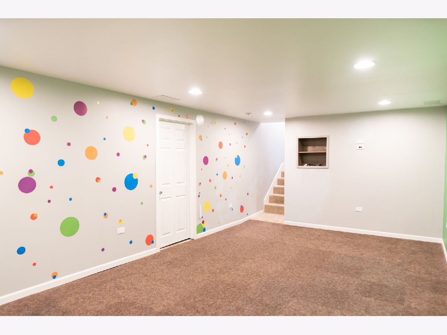
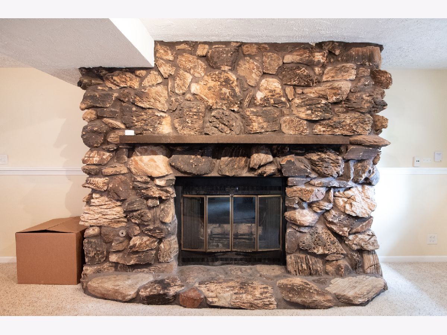
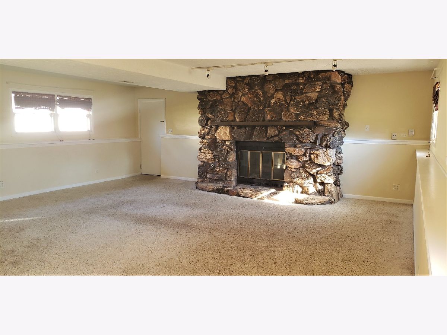
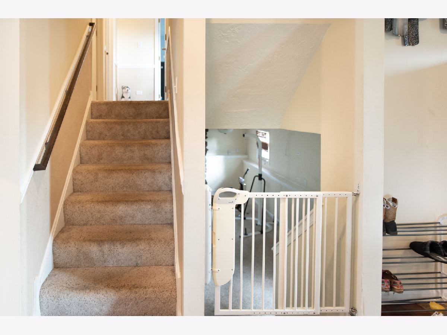
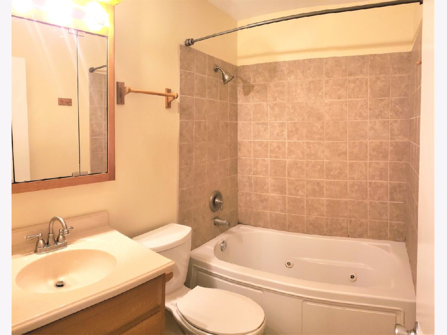
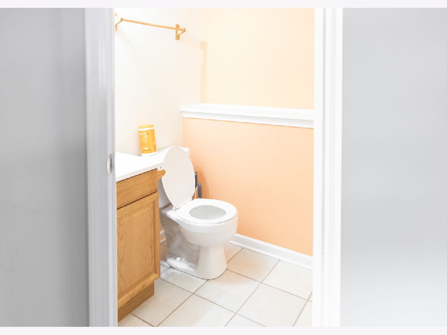
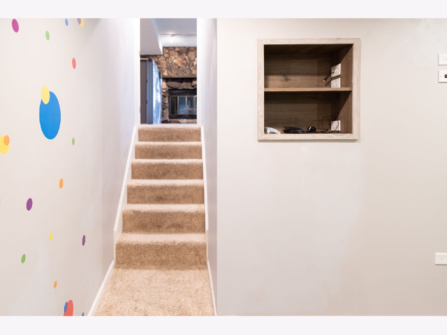
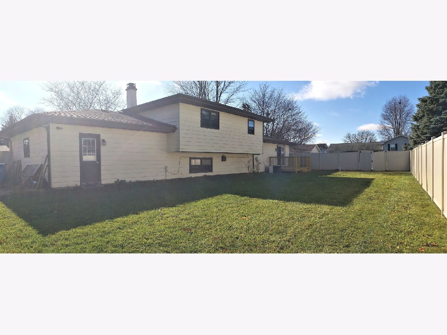
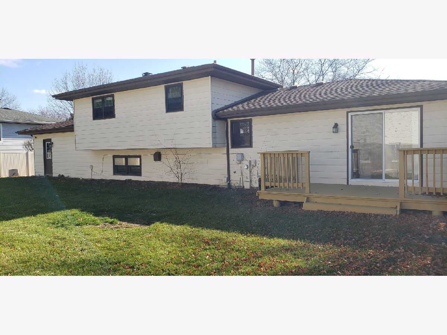
Room Specifics
Total Bedrooms: 4
Bedrooms Above Ground: 3
Bedrooms Below Ground: 1
Dimensions: —
Floor Type: Carpet
Dimensions: —
Floor Type: Carpet
Dimensions: —
Floor Type: Carpet
Full Bathrooms: 3
Bathroom Amenities: Whirlpool
Bathroom in Basement: 0
Rooms: No additional rooms
Basement Description: Finished,Sub-Basement
Other Specifics
| 2 | |
| Concrete Perimeter | |
| Asphalt | |
| Deck | |
| Corner Lot | |
| 95X135 | |
| — | |
| Full | |
| Wood Laminate Floors | |
| Range, Microwave, Dishwasher, Refrigerator, Washer, Dryer, Disposal | |
| Not in DB | |
| Curbs, Sidewalks, Street Lights, Street Paved | |
| — | |
| — | |
| Wood Burning, Gas Starter |
Tax History
| Year | Property Taxes |
|---|---|
| 2016 | $6,442 |
| 2019 | $5,892 |
| 2021 | $6,328 |
Contact Agent
Nearby Similar Homes
Nearby Sold Comparables
Contact Agent
Listing Provided By
Century 21 Affiliated - Aurora

