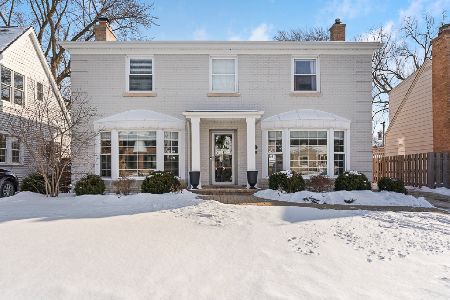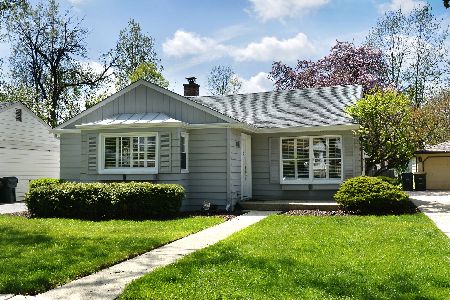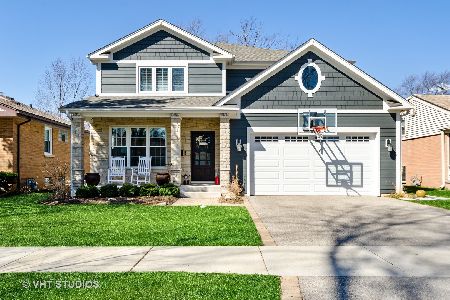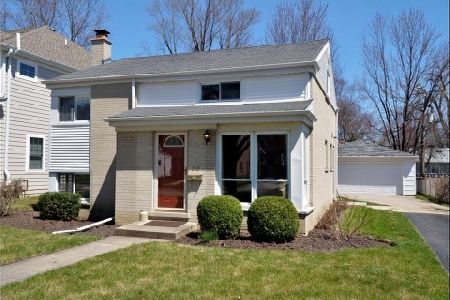920 Salem Avenue, Arlington Heights, Illinois 60004
$415,000
|
Sold
|
|
| Status: | Closed |
| Sqft: | 2,000 |
| Cost/Sqft: | $208 |
| Beds: | 2 |
| Baths: | 2 |
| Year Built: | 1957 |
| Property Taxes: | $7,358 |
| Days On Market: | 618 |
| Lot Size: | 0,00 |
Description
Welcome Home to your sun drenched, beautiful well maintained ranch in highly sought after Ridge Park subdivision that is waiting for you to call it home. Award winning top rated school district (25) and (214) and a close proximity to everything that Arlington Heights has to offer. Open floor plan with large living room and hardwood flooring. A spacious kitchen with eat in area, newer appliances and a lot of counter space. Generous sized bedrooms with large closet space. Enjoy in your big and bright family room in winter nights by the cozy fireplace that adds warmth and joy with your loved ones. Expansive, fully finished basement with 4th bedroom/office space and plenty of storage in the utility room. Fenced back yard with newer deck offers a lot of opportunities for backyard entertaining and the family time. Detached 1 car garage with a long, side driveway. Endless summer fun in Arlington Height's parks, events, and concerts. Recent updates include:Brand new AC installed in 2019 and most of the windows had been replaced in 2019 as well. Bathroom by the family room is fully remodeled in 2024. Newer roof, furnace and a concrete driveway. Quick access to metro, gym, shopping, and dining.Third bedroom is being used as a sitting room. Seller will add the wall back in if needed. Hurry, it won't last make it YOUR'S today!
Property Specifics
| Single Family | |
| — | |
| — | |
| 1957 | |
| — | |
| RANCH | |
| No | |
| — |
| Cook | |
| Ridge Park | |
| 0 / Not Applicable | |
| — | |
| — | |
| — | |
| 12056230 | |
| 03302010300000 |
Nearby Schools
| NAME: | DISTRICT: | DISTANCE: | |
|---|---|---|---|
|
Grade School
Patton Elementary School |
25 | — | |
|
Middle School
Thomas Middle School |
25 | Not in DB | |
|
High School
John Hersey High School |
214 | Not in DB | |
Property History
| DATE: | EVENT: | PRICE: | SOURCE: |
|---|---|---|---|
| 21 May, 2019 | Sold | $317,000 | MRED MLS |
| 9 Apr, 2019 | Under contract | $325,000 | MRED MLS |
| — | Last price change | $335,000 | MRED MLS |
| 23 Mar, 2019 | Listed for sale | $335,000 | MRED MLS |
| 28 Jun, 2024 | Sold | $415,000 | MRED MLS |
| 26 May, 2024 | Under contract | $415,000 | MRED MLS |
| 23 May, 2024 | Listed for sale | $415,000 | MRED MLS |

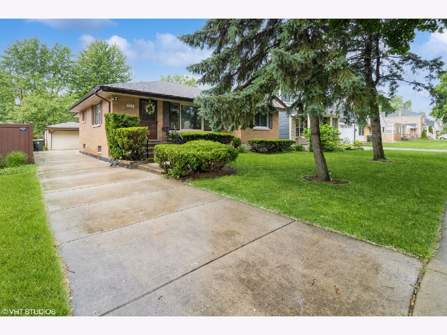
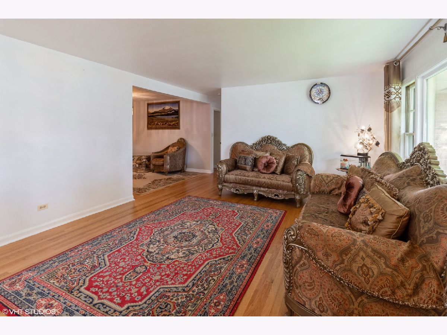
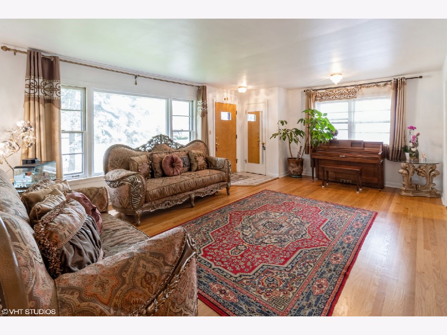
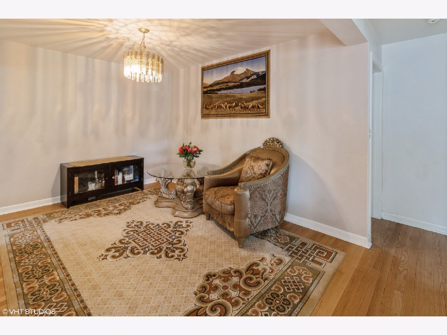
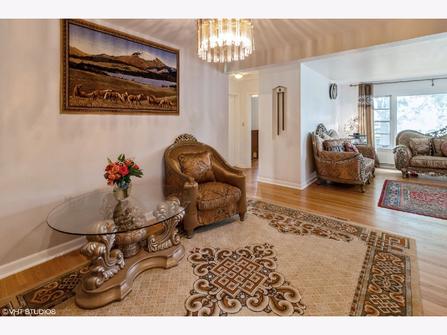
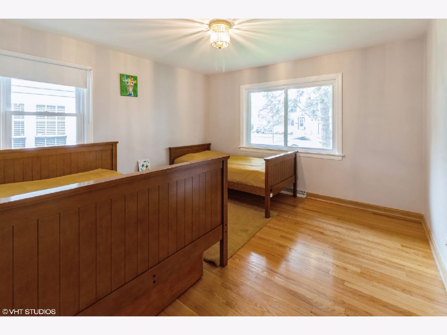
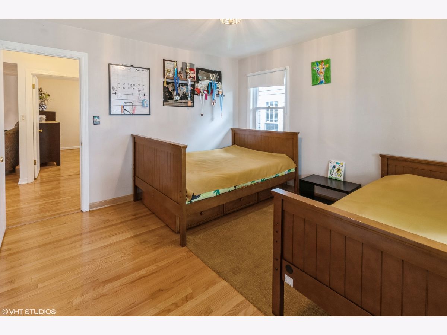
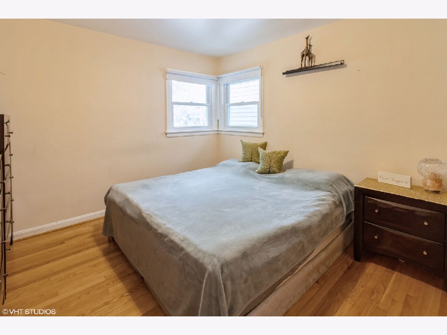
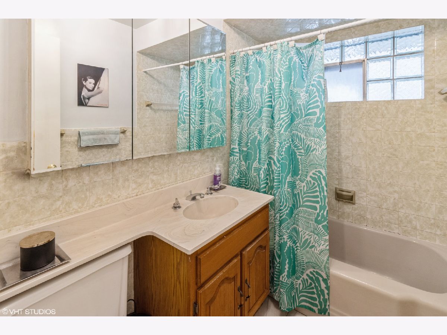
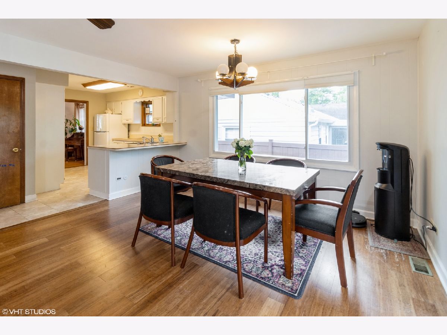
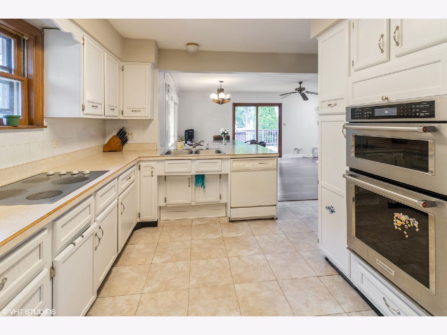
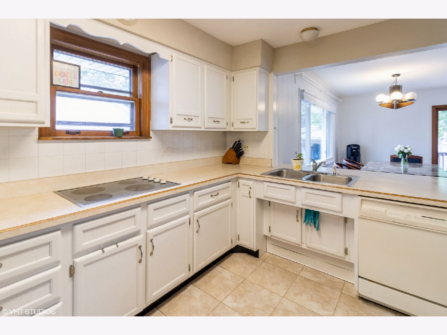
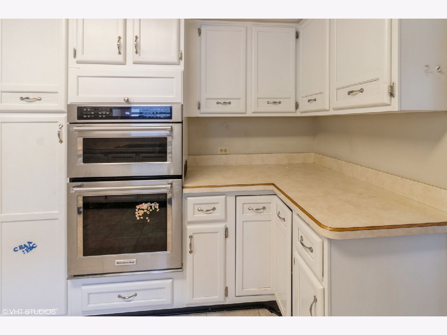
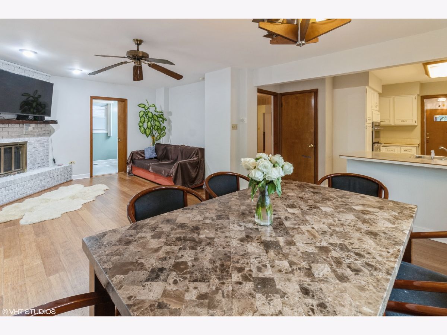
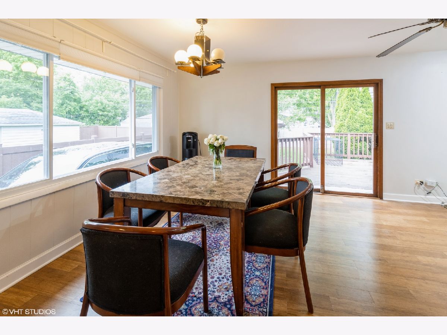
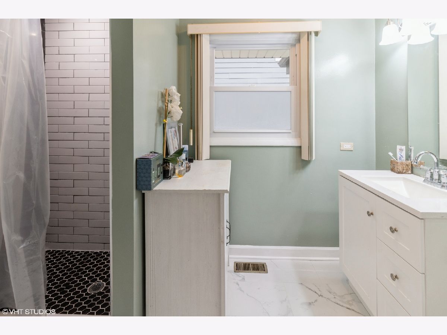
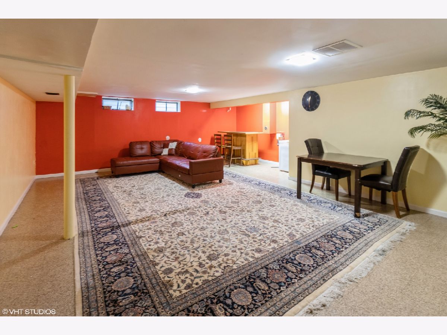
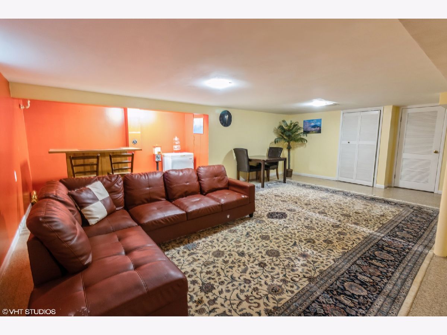
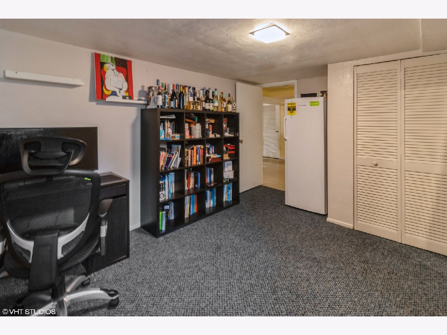
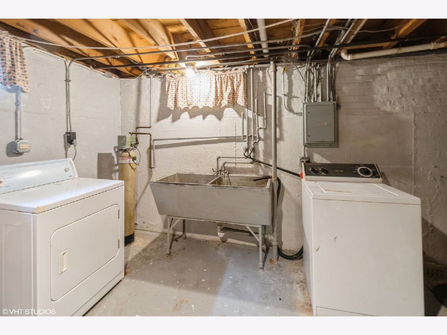
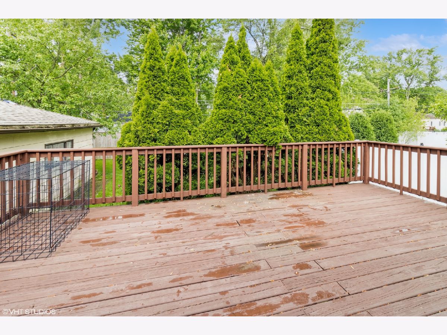
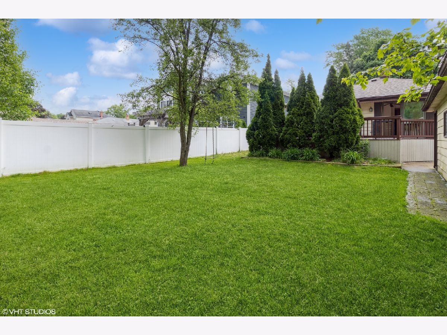
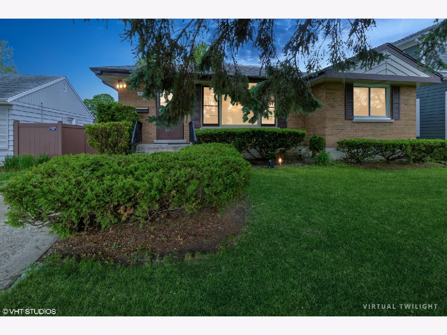
Room Specifics
Total Bedrooms: 3
Bedrooms Above Ground: 2
Bedrooms Below Ground: 1
Dimensions: —
Floor Type: —
Dimensions: —
Floor Type: —
Full Bathrooms: 2
Bathroom Amenities: —
Bathroom in Basement: 0
Rooms: —
Basement Description: Finished
Other Specifics
| 1 | |
| — | |
| Concrete | |
| — | |
| — | |
| 50X132 | |
| — | |
| — | |
| — | |
| — | |
| Not in DB | |
| — | |
| — | |
| — | |
| — |
Tax History
| Year | Property Taxes |
|---|---|
| 2019 | $1,239 |
| 2024 | $7,358 |
Contact Agent
Nearby Similar Homes
Nearby Sold Comparables
Contact Agent
Listing Provided By
Baird & Warner

