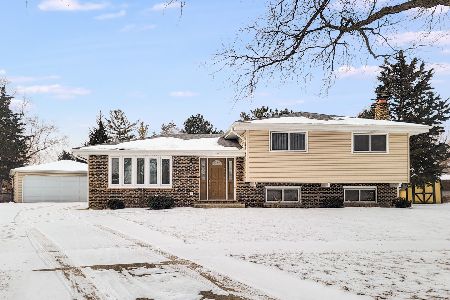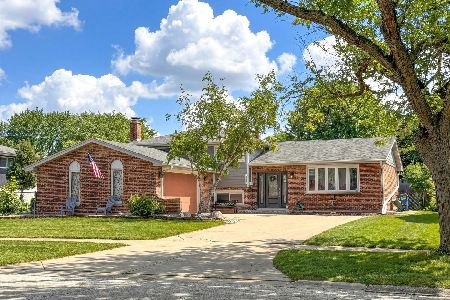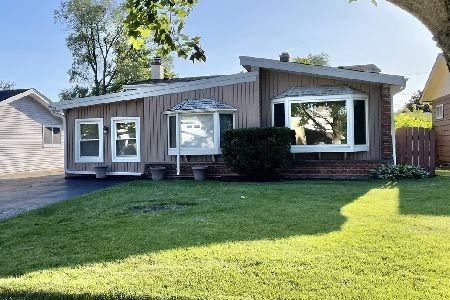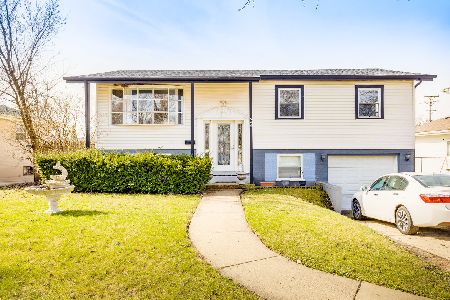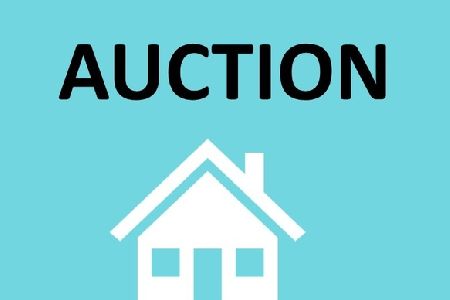920 Sharon Drive, Addison, Illinois 60101
$250,000
|
Sold
|
|
| Status: | Closed |
| Sqft: | 1,038 |
| Cost/Sqft: | $241 |
| Beds: | 3 |
| Baths: | 1 |
| Year Built: | 1959 |
| Property Taxes: | $4,069 |
| Days On Market: | 1774 |
| Lot Size: | 0,16 |
Description
IMMACULATELY MAINTAINED! One-level ranch living. This is one of the cleanest and most well-kept ranches I've had the pleasure to list in my nearly 2-decade career in real estate. This home is in need of nothing other than a new owner. Newer roof, siding, windows, electrical, furnace, air conditioner, hot water heater and more. Wonderful curb appeal with the newer brick front and tasteful landscaping. Light and bright living room with ceiling fan/lights and oak hardwood floors. Kitchen/eating area with porcelain floors, great cabinet space and spotless appliances including a stainless 5-burner gas range. 3 bedrooms all with ceiling fan/lights and oak hardwood floors. Full hall bath. Laundry with full-size washer and gas dryer. Wonderful brick and concrete patio spaces, fenced yard and horseshoe game area at rear of yard. 2.5 car attached garage. Make this house your next home before it's gone.
Property Specifics
| Single Family | |
| — | |
| Ranch | |
| 1959 | |
| None | |
| — | |
| No | |
| 0.16 |
| Du Page | |
| Old Mill Estates | |
| — / Not Applicable | |
| None | |
| Lake Michigan | |
| Public Sewer | |
| 11062368 | |
| 0320219013 |
Nearby Schools
| NAME: | DISTRICT: | DISTANCE: | |
|---|---|---|---|
|
Grade School
Stone Elementary School |
4 | — | |
|
Middle School
Indian Trail Junior High School |
4 | Not in DB | |
|
High School
Addison Trail High School |
88 | Not in DB | |
Property History
| DATE: | EVENT: | PRICE: | SOURCE: |
|---|---|---|---|
| 7 Jun, 2021 | Sold | $250,000 | MRED MLS |
| 23 Apr, 2021 | Under contract | $249,900 | MRED MLS |
| 22 Apr, 2021 | Listed for sale | $249,900 | MRED MLS |
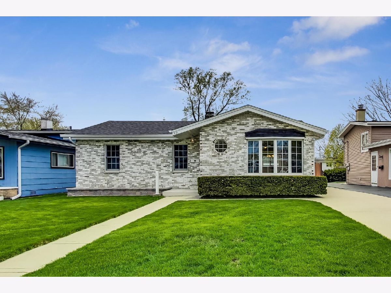
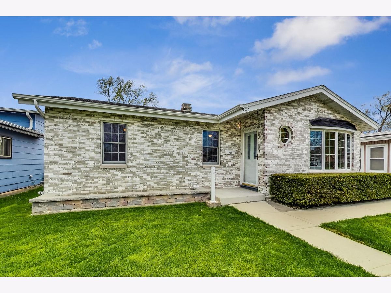
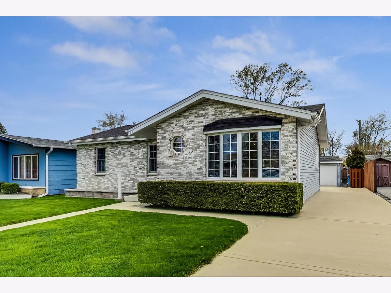
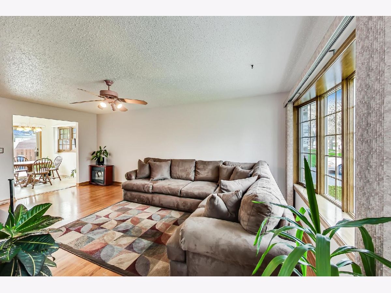
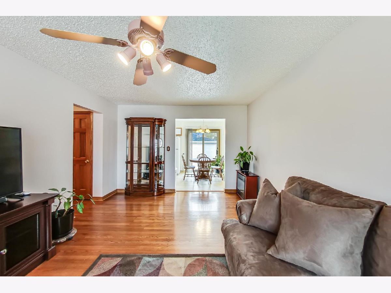
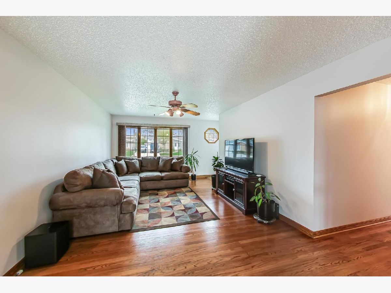
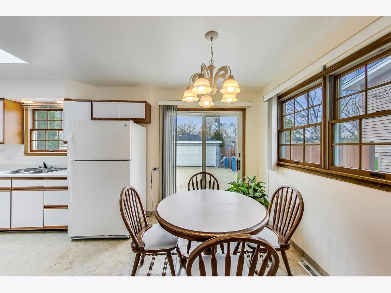
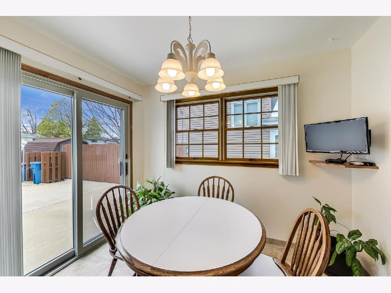
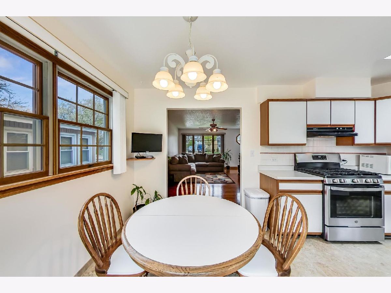
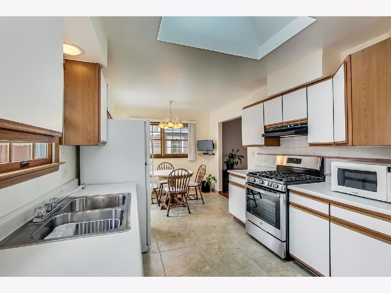
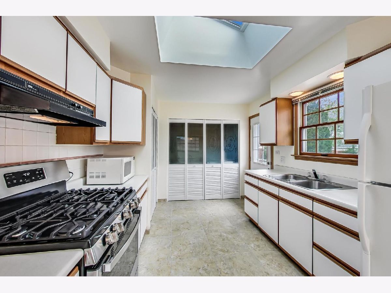
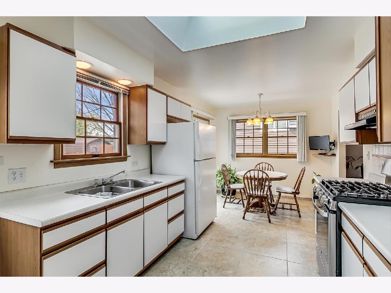
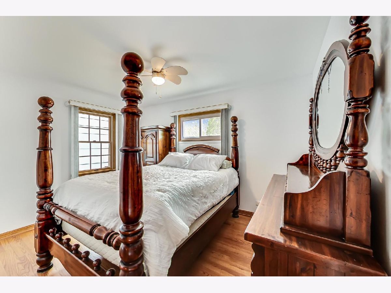
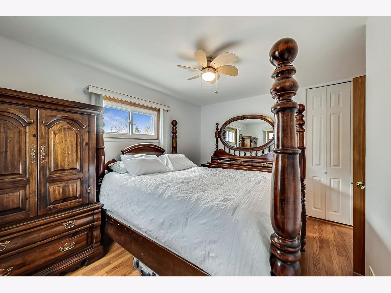
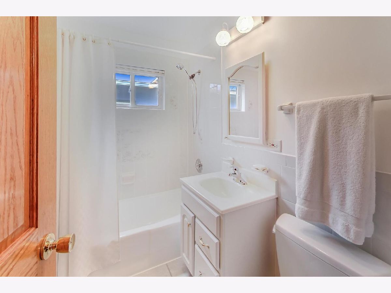
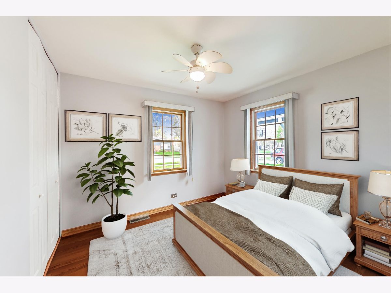
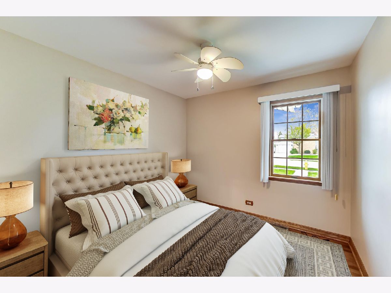
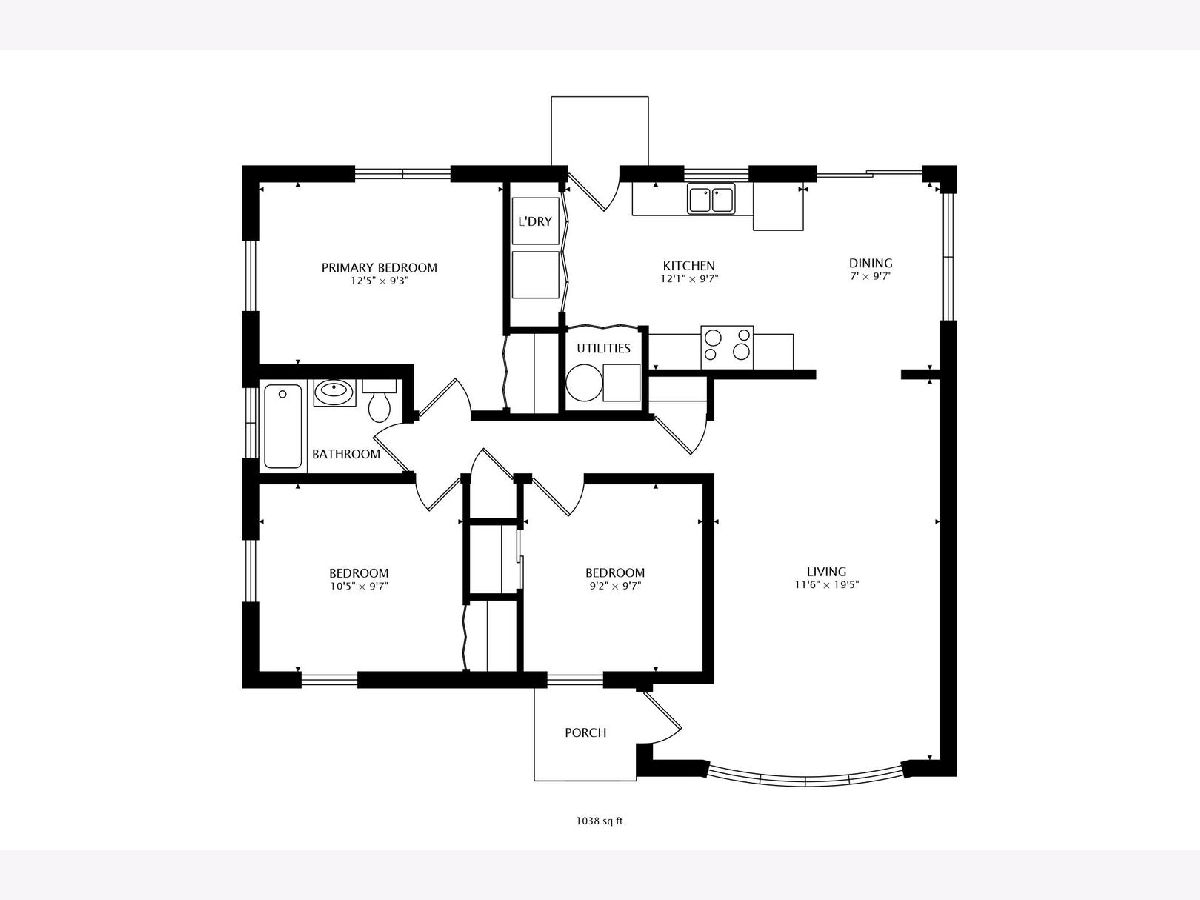
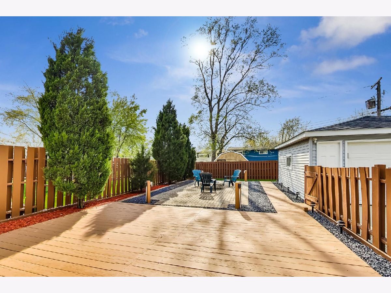
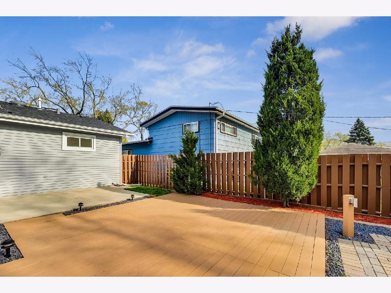
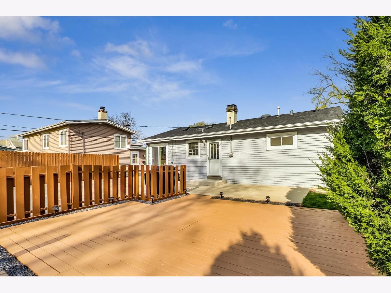
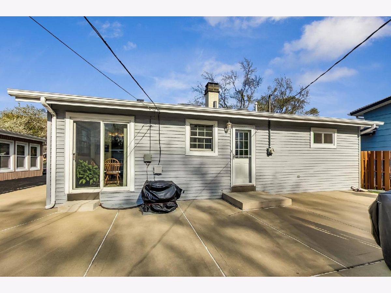
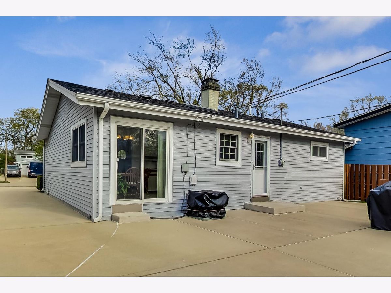
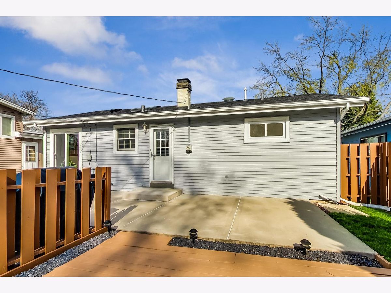
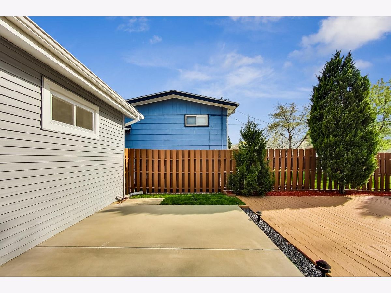
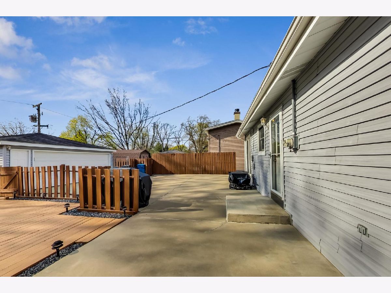
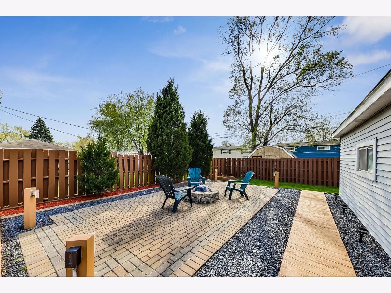
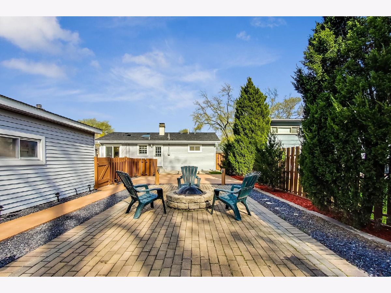
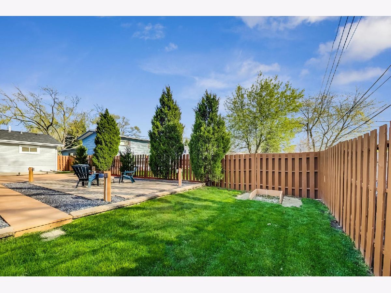
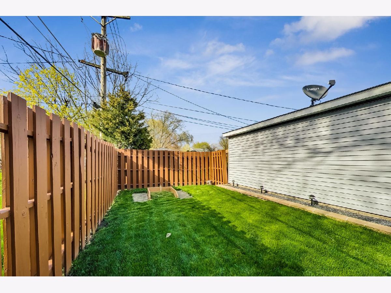
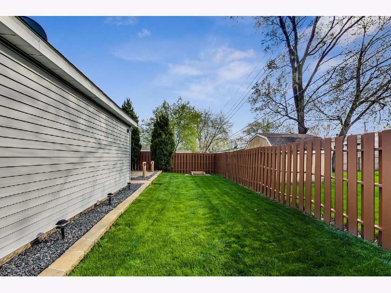
Room Specifics
Total Bedrooms: 3
Bedrooms Above Ground: 3
Bedrooms Below Ground: 0
Dimensions: —
Floor Type: Hardwood
Dimensions: —
Floor Type: Hardwood
Full Bathrooms: 1
Bathroom Amenities: Soaking Tub
Bathroom in Basement: 0
Rooms: Foyer
Basement Description: Crawl
Other Specifics
| 2.5 | |
| Concrete Perimeter | |
| Concrete,Side Drive | |
| Deck, Patio, Brick Paver Patio, Storms/Screens, Fire Pit | |
| Fenced Yard,Landscaped | |
| 138X50 | |
| Unfinished | |
| None | |
| Skylight(s), Hardwood Floors, First Floor Bedroom, First Floor Laundry, First Floor Full Bath, Built-in Features | |
| Range, Refrigerator, Washer, Dryer, Range Hood | |
| Not in DB | |
| Park, Pool, Tennis Court(s), Lake, Curbs, Sidewalks, Street Lights, Street Paved | |
| — | |
| — | |
| — |
Tax History
| Year | Property Taxes |
|---|---|
| 2021 | $4,069 |
Contact Agent
Nearby Similar Homes
Nearby Sold Comparables
Contact Agent
Listing Provided By
@properties

