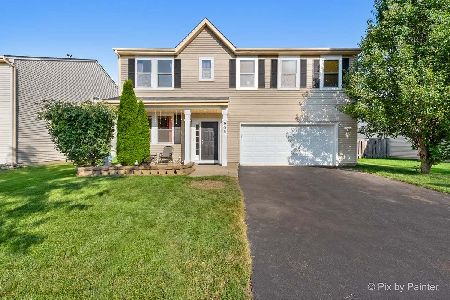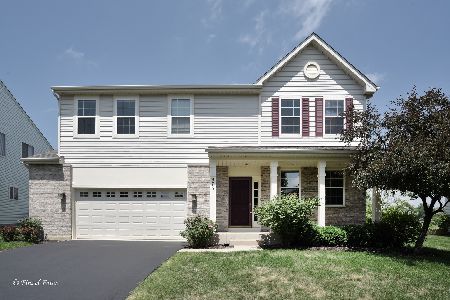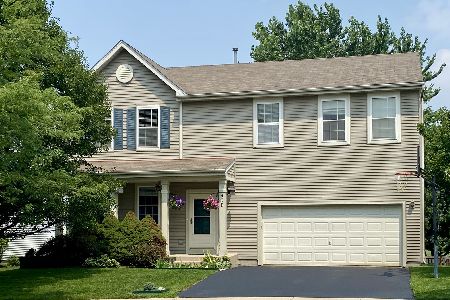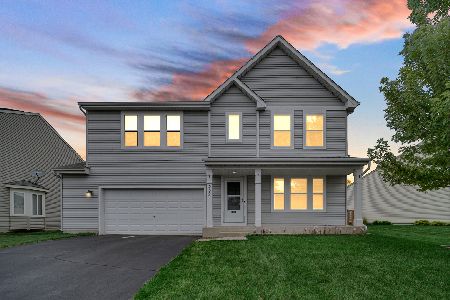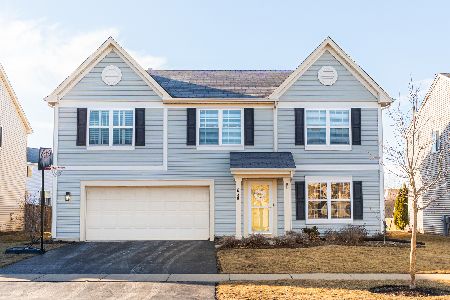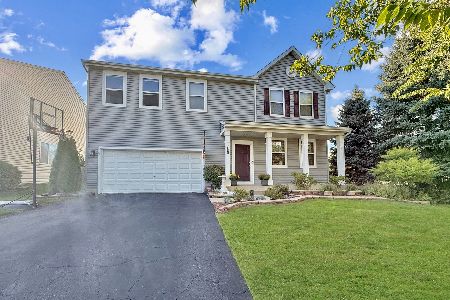920 Shelter Island Lane, Pingree Grove, Illinois 60140
$400,000
|
Sold
|
|
| Status: | Closed |
| Sqft: | 3,059 |
| Cost/Sqft: | $130 |
| Beds: | 4 |
| Baths: | 3 |
| Year Built: | 2006 |
| Property Taxes: | $10,083 |
| Days On Market: | 299 |
| Lot Size: | 0,16 |
Description
Welcome Home to Fresh Paint, Authentic Charm, and Modern Comfort! Step into this meticulously maintained, one-owner home featuring fresh, professionally applied paint in Sherwin Williams Snowbound (November 2024) and updated, high-end wood laminate flooring throughout. The updated photos showcase the home's true beauty, natural warmth, and are NOT virtually staged, allowing you to see its true potential. This stunning property offers 4 spacious bedrooms, 2.5 baths, and 3,053 sq. ft. of thoughtfully designed living space. The open-concept main floor includes a formal dining room, a living room, a first-floor office, and a chef's kitchen complete with a pantry, GE Profile smart refrigerator (2024), and a smart GE Cafe double oven (2024). Adjacent to the kitchen, the inviting family room with a cozy gas fireplace leads to a brick paver patio and a serene backyard, featuring fenced privacy (re-stained in 2023), picturesque creek views, and a lush conservation backdrop. Upstairs, the luxurious 19x20 primary suite offers dual walk-in closets and ample space for relaxation. The second floor also includes a versatile loft, a laundry room, three additional bedrooms (two with walk-in closets), and a second full bath. The full, unfinished basement with a bathroom rough-in awaits your creative vision. Located in the desirable Cambridge Lakes community, enjoy resort-style amenities like pools, a fitness center, sports courts, walking trails, and access to the top-rated Cambridge Lakes Charter School. Additional highlights include a new roof (2023) and the peace of mind of a one-year Cinch Home Warranty.
Property Specifics
| Single Family | |
| — | |
| — | |
| 2006 | |
| — | |
| PARAMOUNT | |
| No | |
| 0.16 |
| Kane | |
| Cambridge Lakes | |
| 83 / Monthly | |
| — | |
| — | |
| — | |
| 12220204 | |
| 0233130009 |
Nearby Schools
| NAME: | DISTRICT: | DISTANCE: | |
|---|---|---|---|
|
Grade School
Gary Wright Elementary School |
300 | — | |
|
Middle School
Hampshire Middle School |
300 | Not in DB | |
|
High School
Cambridge Lakes |
300 | Not in DB | |
Property History
| DATE: | EVENT: | PRICE: | SOURCE: |
|---|---|---|---|
| 11 Feb, 2025 | Sold | $400,000 | MRED MLS |
| 27 Dec, 2024 | Under contract | $399,000 | MRED MLS |
| 3 Dec, 2024 | Listed for sale | $399,000 | MRED MLS |
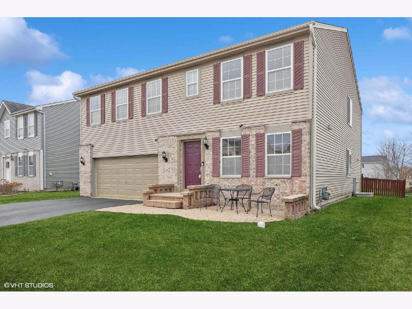
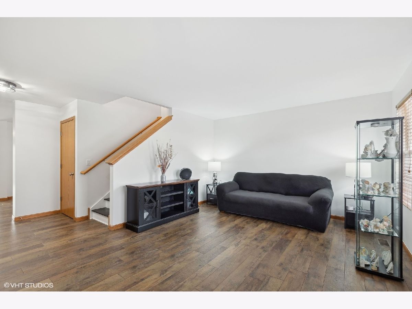
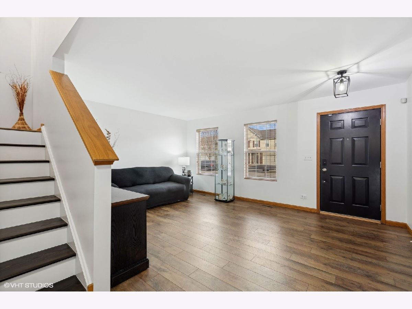
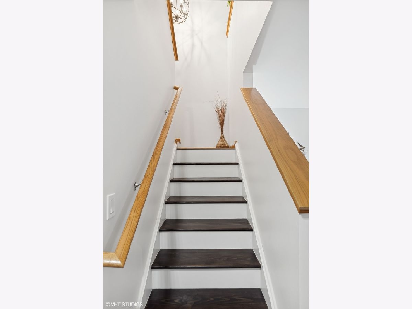
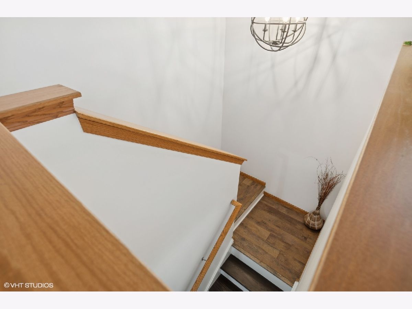
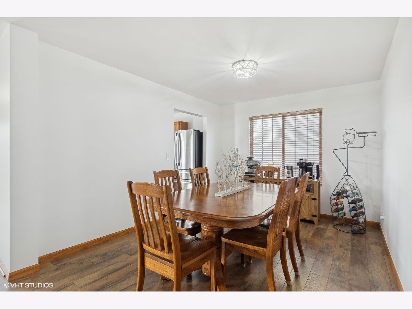
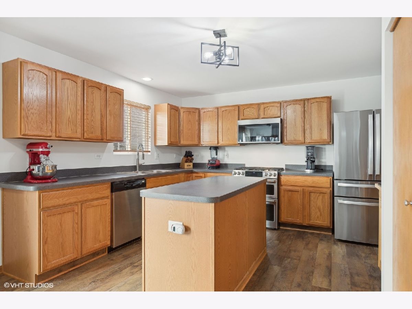
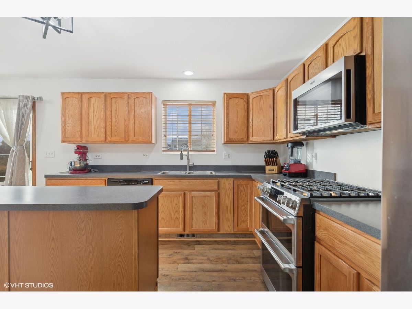
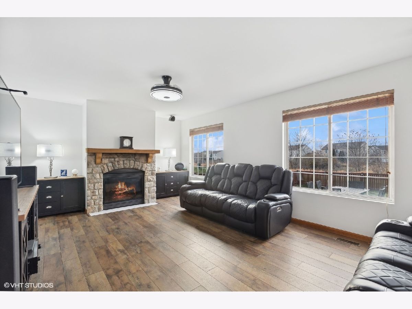
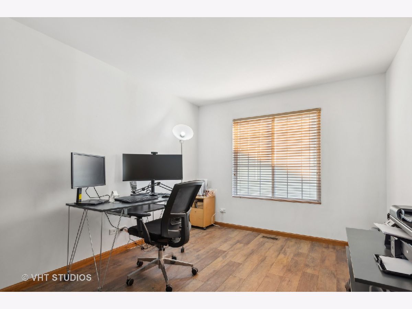
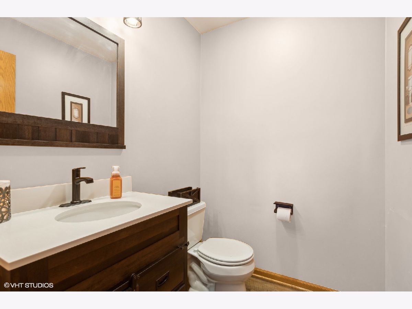
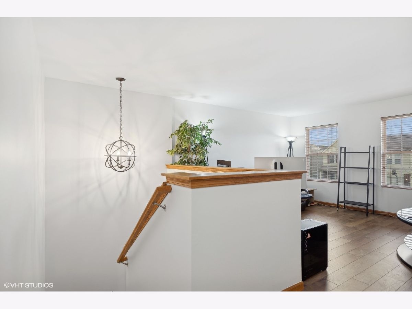
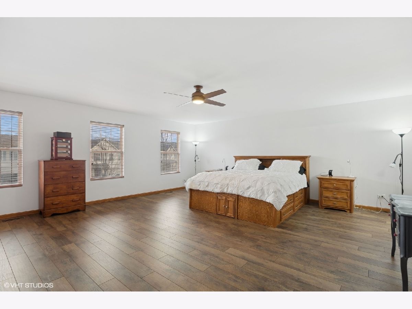
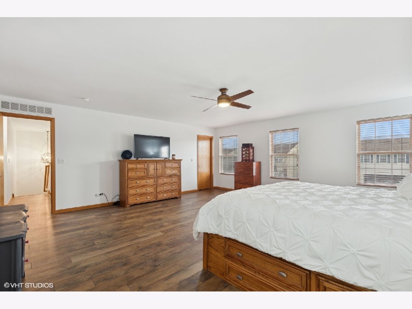
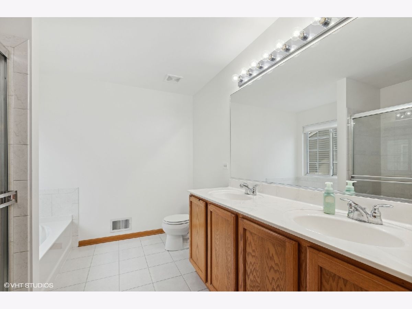
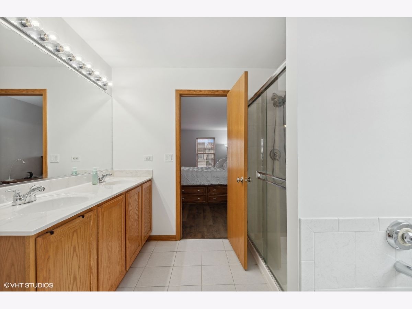
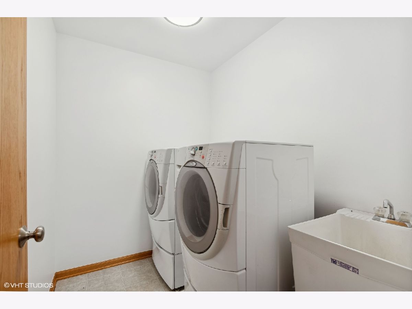
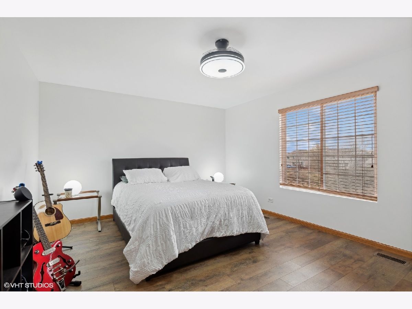
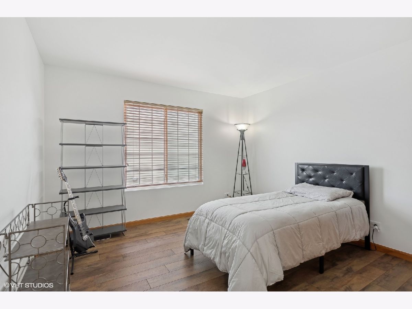
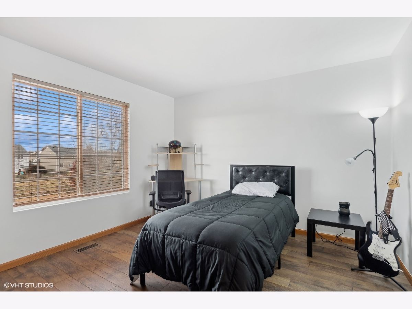
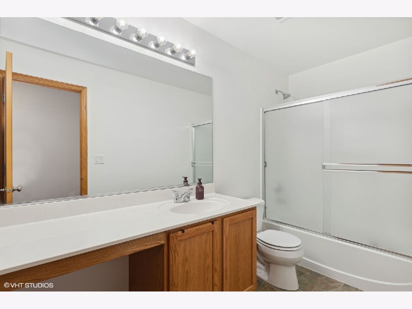
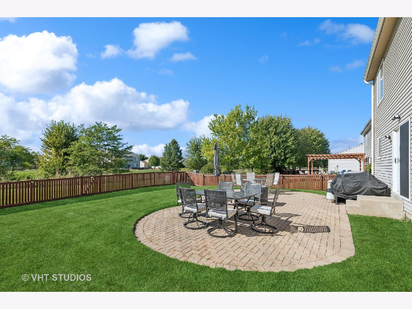
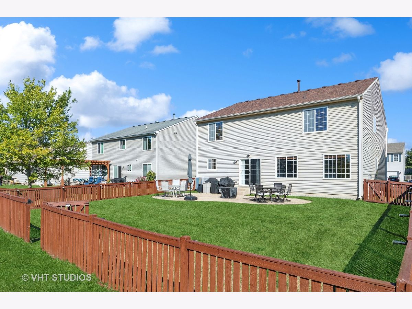
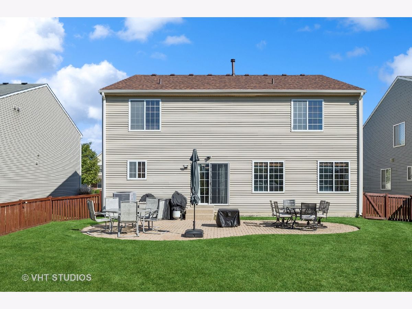
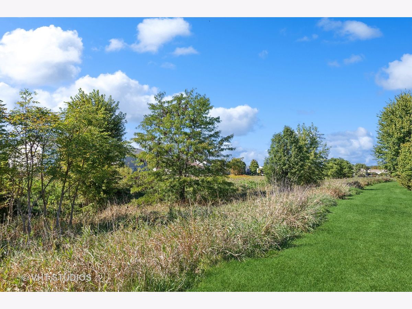
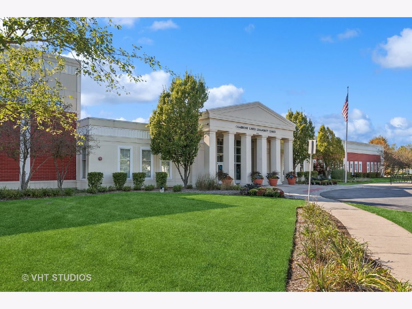
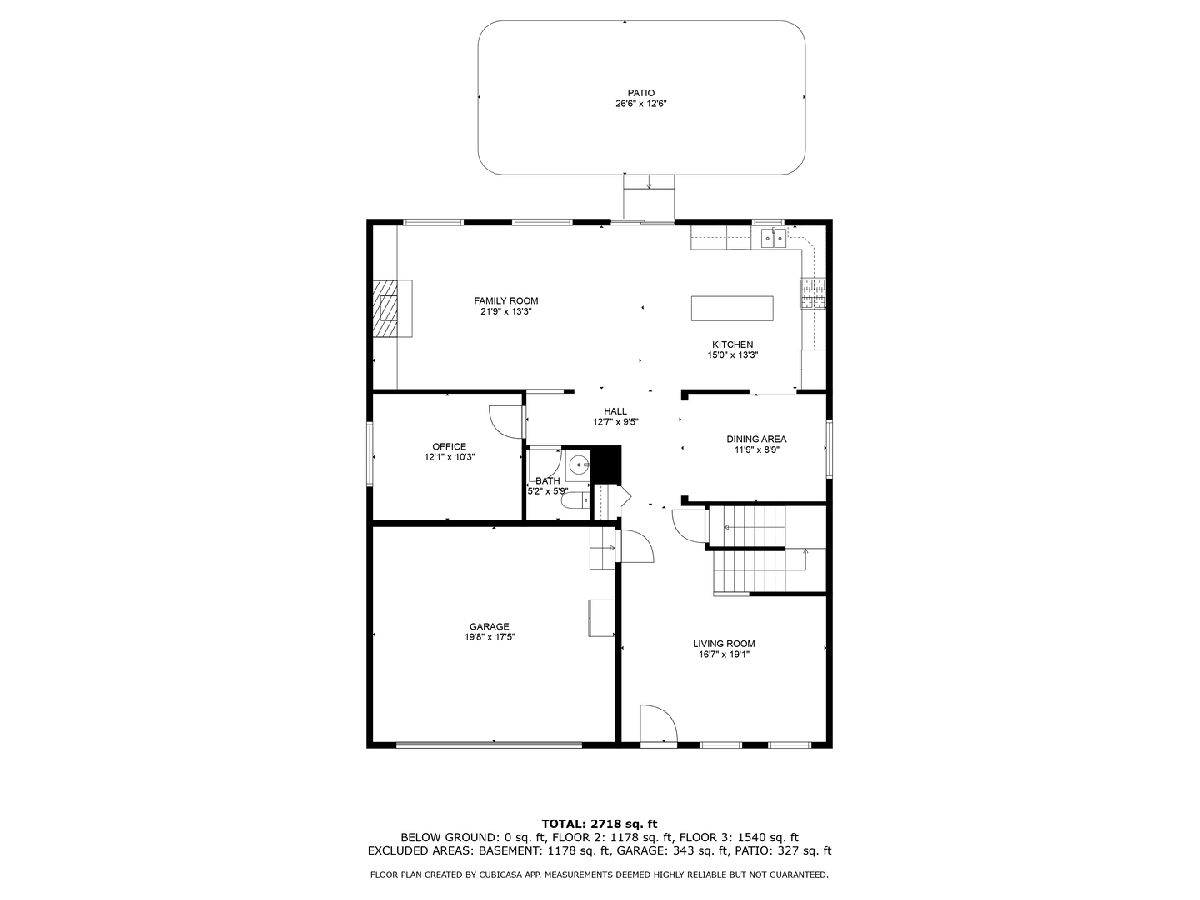
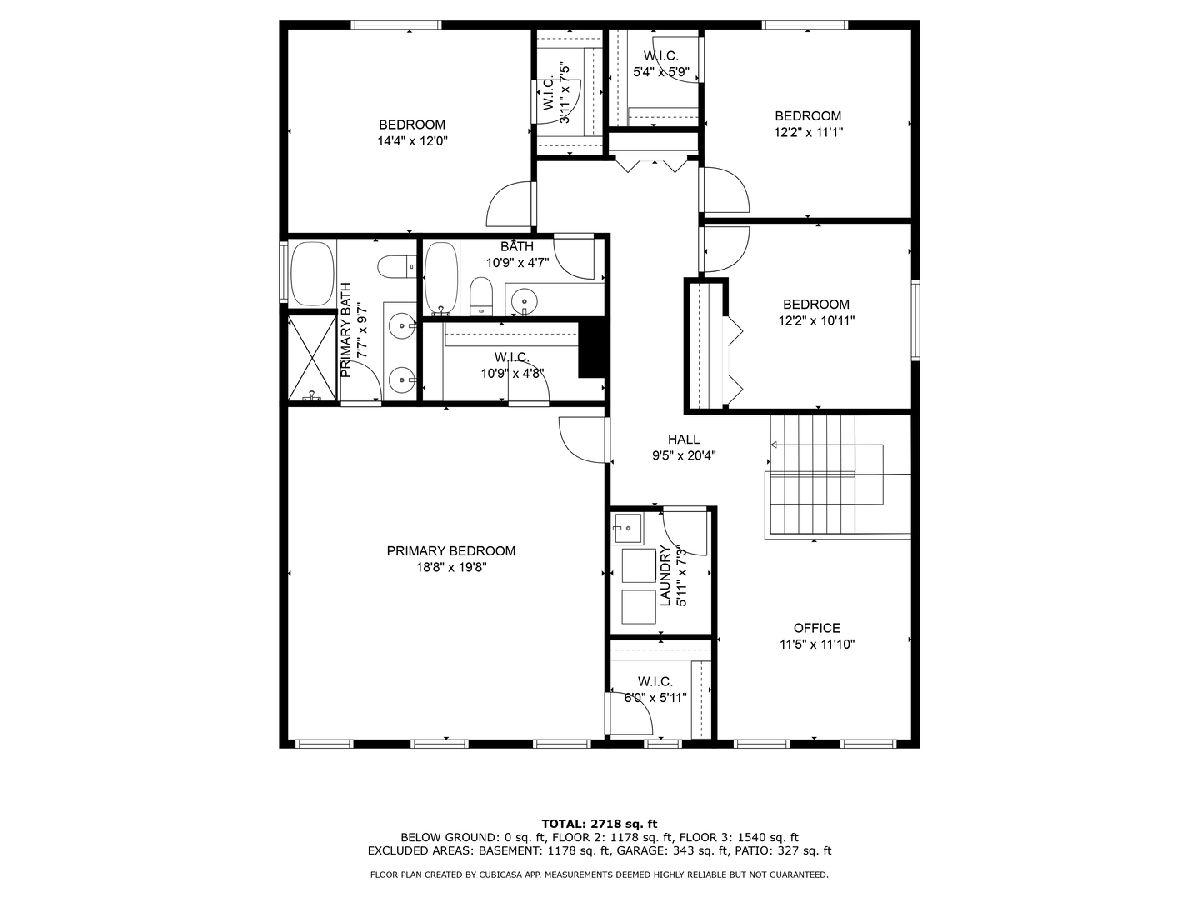
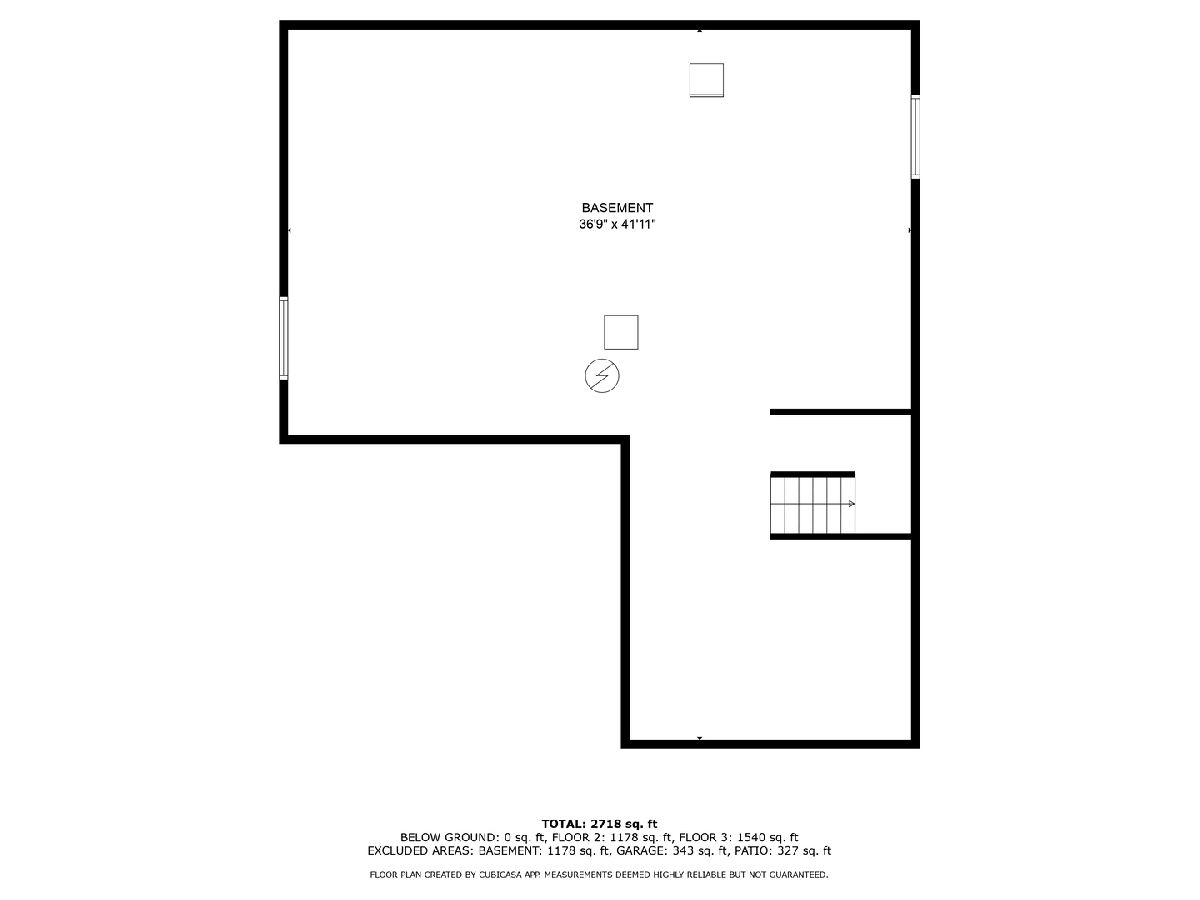
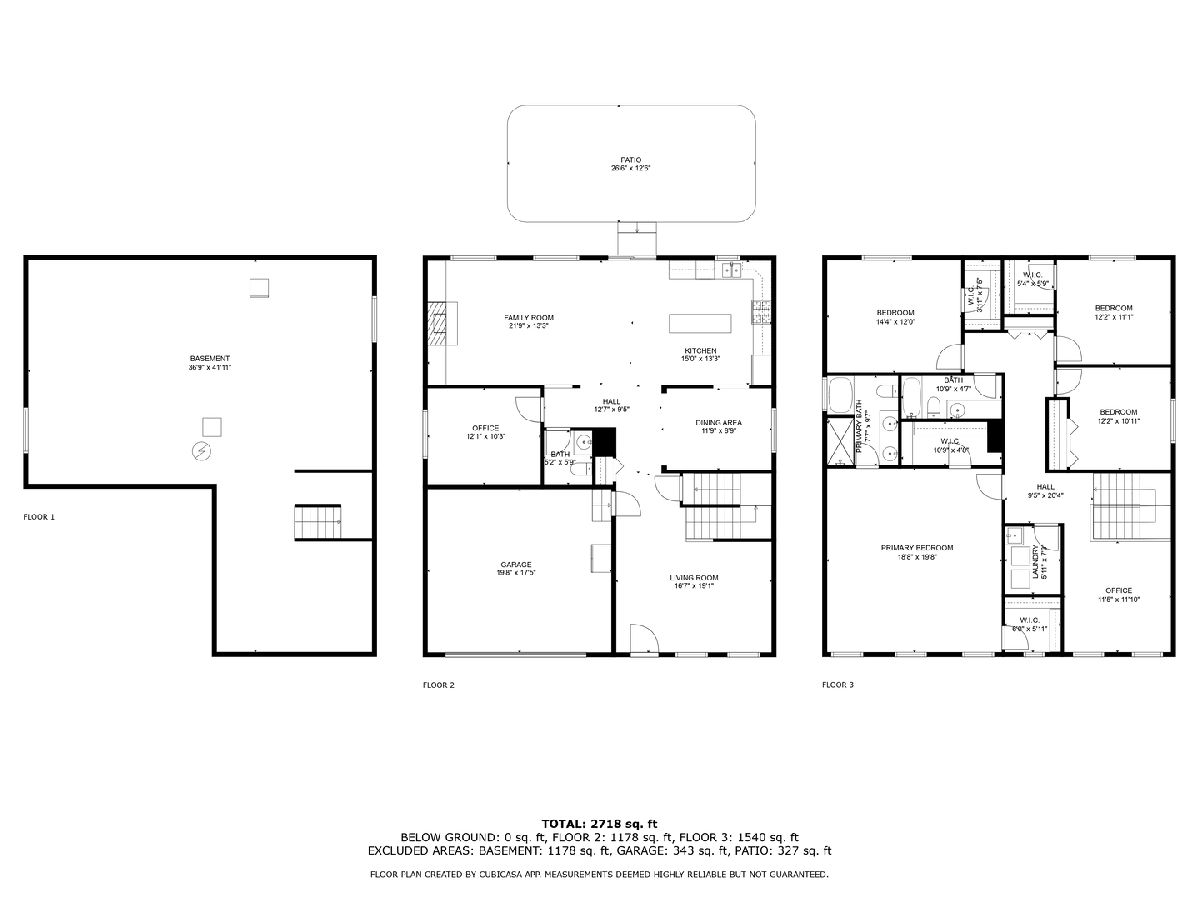
Room Specifics
Total Bedrooms: 4
Bedrooms Above Ground: 4
Bedrooms Below Ground: 0
Dimensions: —
Floor Type: —
Dimensions: —
Floor Type: —
Dimensions: —
Floor Type: —
Full Bathrooms: 3
Bathroom Amenities: Double Sink,Soaking Tub
Bathroom in Basement: 0
Rooms: —
Basement Description: Unfinished,Bathroom Rough-In
Other Specifics
| 2 | |
| — | |
| Asphalt | |
| — | |
| — | |
| 120 X 57 X 120 X57 | |
| Unfinished | |
| — | |
| — | |
| — | |
| Not in DB | |
| — | |
| — | |
| — | |
| — |
Tax History
| Year | Property Taxes |
|---|---|
| 2025 | $10,083 |
Contact Agent
Nearby Similar Homes
Nearby Sold Comparables
Contact Agent
Listing Provided By
Berkshire Hathaway HomeServices Starck Real Estate

