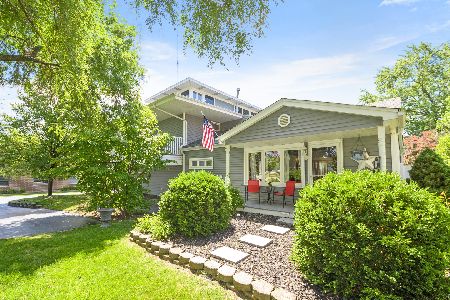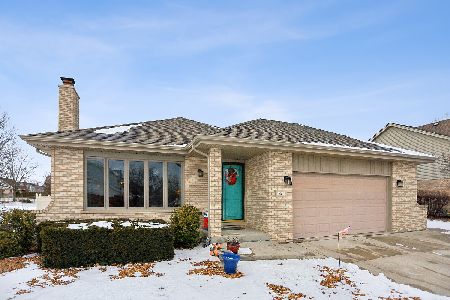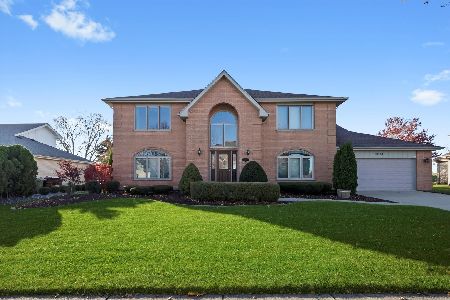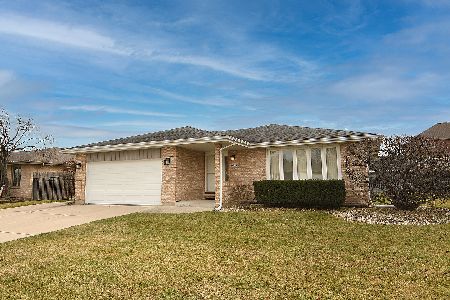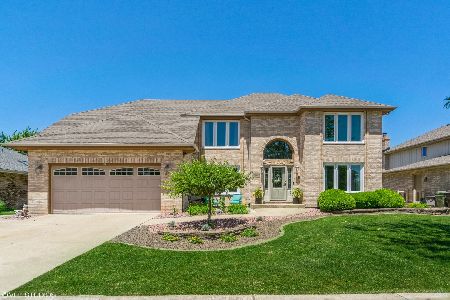9200 Greenwood Drive, Tinley Park, Illinois 60487
$566,164
|
Sold
|
|
| Status: | Closed |
| Sqft: | 3,613 |
| Cost/Sqft: | $152 |
| Beds: | 4 |
| Baths: | 4 |
| Year Built: | 1993 |
| Property Taxes: | $12,605 |
| Days On Market: | 1429 |
| Lot Size: | 0,19 |
Description
Beautiful 5 bedroom 4 full bath home in highly sought after Tinley Park. Master bedroom and bath were completely redone this month including a beautiful new ceiling fan. Most rooms including the foyer were freshly painted in 2020. This home has an open concept with a catwalk on the 2nd floor. Spacious 3 car garage has an epoxy floor with a pull down staircase leading to an attic for your extra storage needs. Kitchen boasts a copper ceiling with a large breakfast room and plenty of cabinet space. There is a pantry in the kitchen as well as 2 completely remodeled pantries in the hall and laundry room. Basement has a full apartment perfect for related living. The kitchen was completely updated in 2020. There is a huge storage room in the basement as well. This home has 2 furnaces, air conditioners and hot water tanks. Furnaces have UV light disinfecting systems that were professionally installed in 2020. Spend time outdoors on the amazing deck complete with 3 season gazebo. This house also features an underground sprinkler system and beautiful professional landscaping that was done in the summer of 2021.
Property Specifics
| Single Family | |
| — | |
| — | |
| 1993 | |
| — | |
| THE VIRGINIAN | |
| No | |
| 0.19 |
| Cook | |
| — | |
| 0 / Not Applicable | |
| — | |
| — | |
| — | |
| 11333287 | |
| 27342020210000 |
Property History
| DATE: | EVENT: | PRICE: | SOURCE: |
|---|---|---|---|
| 26 Jul, 2018 | Sold | $405,000 | MRED MLS |
| 17 May, 2018 | Under contract | $399,900 | MRED MLS |
| 14 May, 2018 | Listed for sale | $399,900 | MRED MLS |
| 29 Apr, 2022 | Sold | $566,164 | MRED MLS |
| 9 Mar, 2022 | Under contract | $549,900 | MRED MLS |
| 25 Feb, 2022 | Listed for sale | $549,900 | MRED MLS |
| 12 Aug, 2025 | Under contract | $0 | MRED MLS |
| 28 Jul, 2025 | Listed for sale | $0 | MRED MLS |
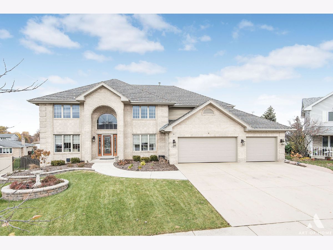
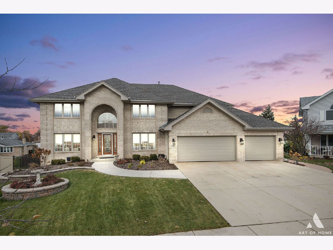
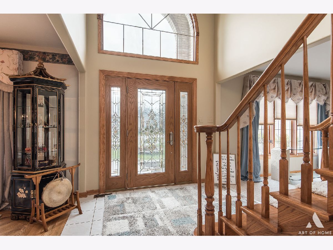
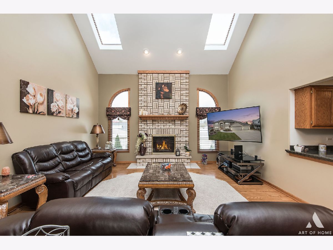
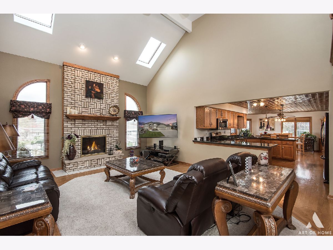
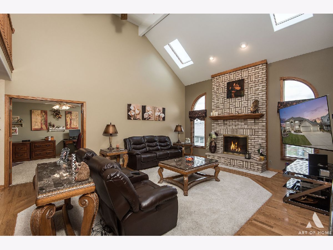
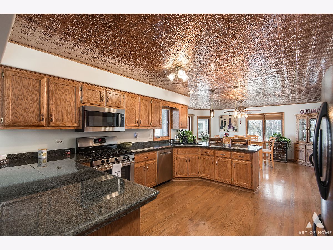
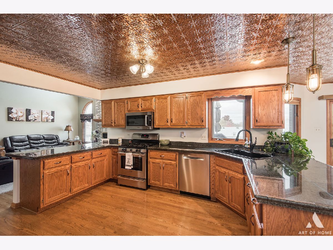
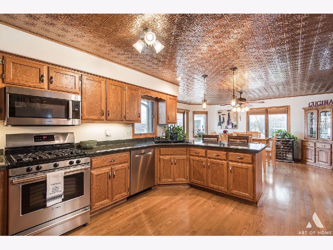
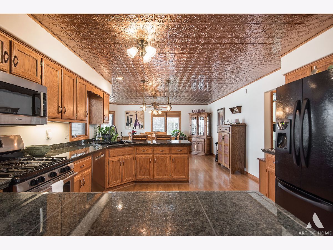
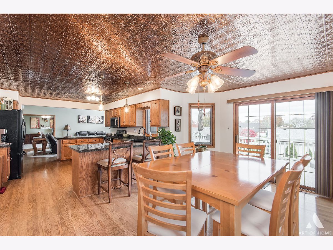
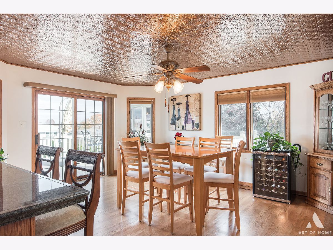
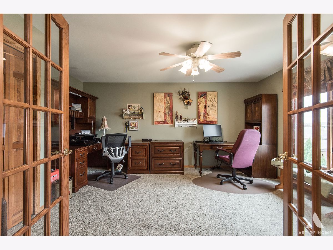
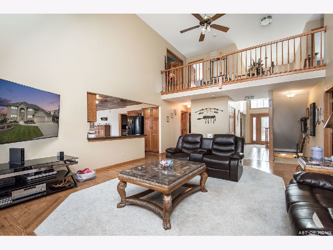
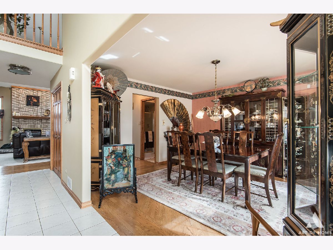
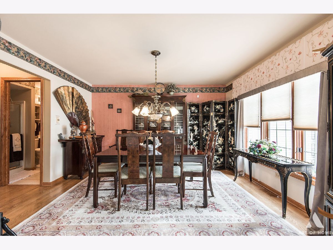
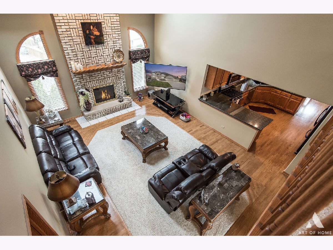
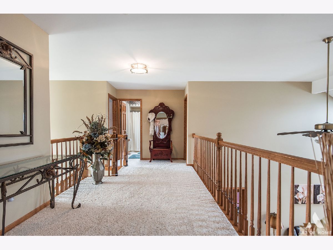
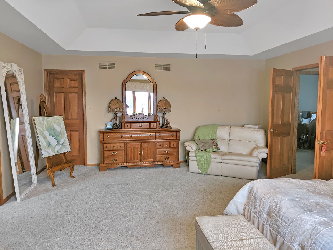
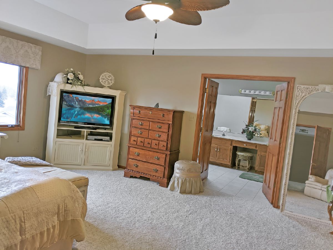
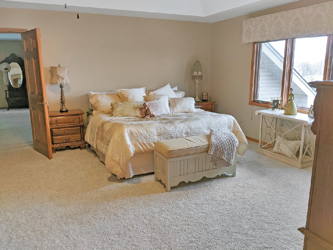
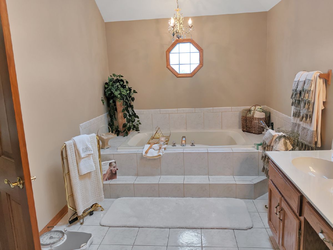
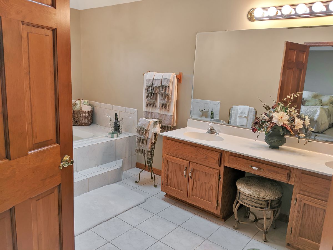
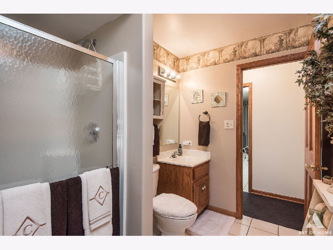
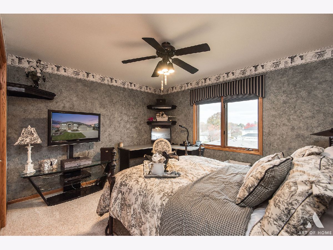
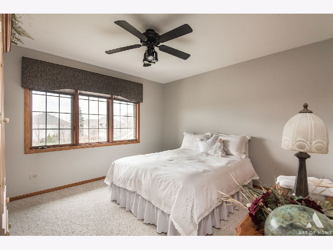
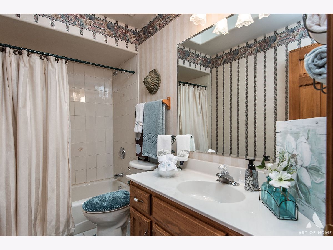
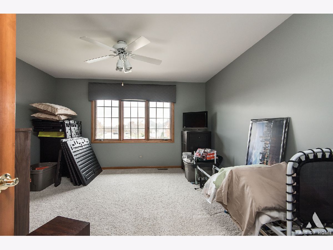
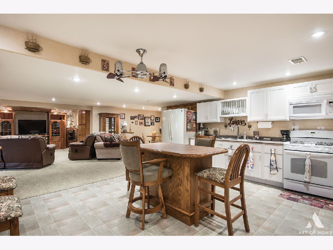
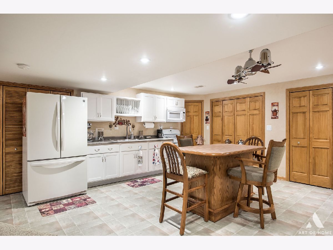
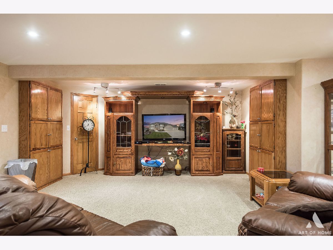
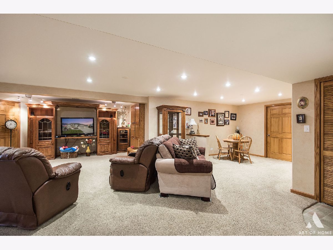
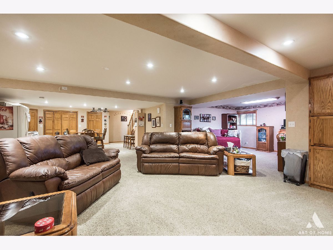
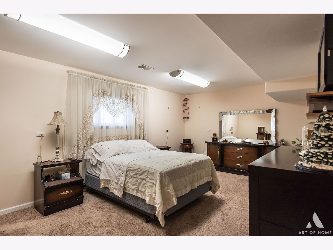
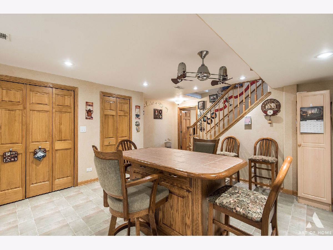
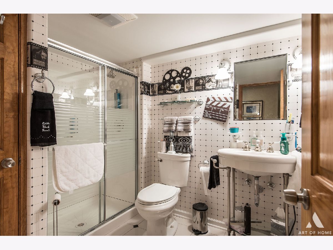
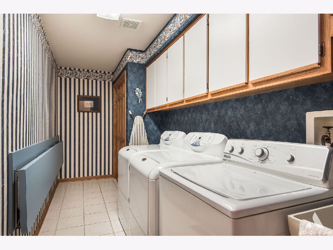
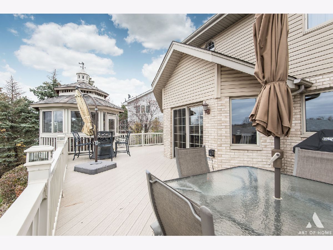
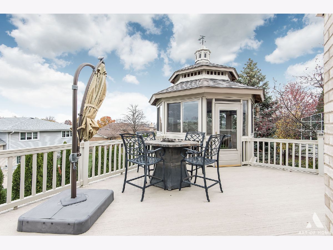
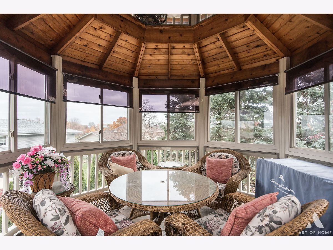
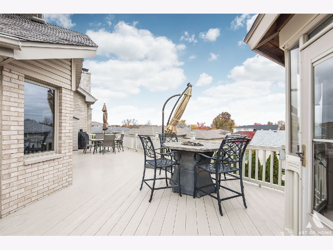
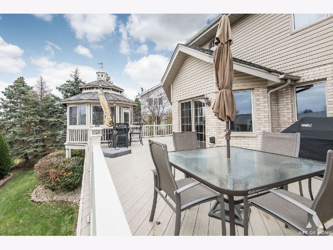
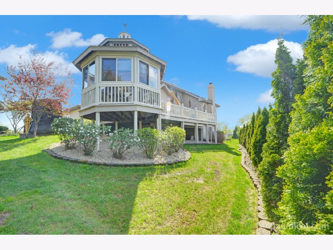
Room Specifics
Total Bedrooms: 5
Bedrooms Above Ground: 4
Bedrooms Below Ground: 1
Dimensions: —
Floor Type: —
Dimensions: —
Floor Type: —
Dimensions: —
Floor Type: —
Dimensions: —
Floor Type: —
Full Bathrooms: 4
Bathroom Amenities: Whirlpool,Separate Shower,Double Sink,Soaking Tub
Bathroom in Basement: 1
Rooms: —
Basement Description: Finished
Other Specifics
| 3 | |
| — | |
| — | |
| — | |
| — | |
| 125.00X125.25X63.72X107.07 | |
| Pull Down Stair,Unfinished | |
| — | |
| — | |
| — | |
| Not in DB | |
| — | |
| — | |
| — | |
| — |
Tax History
| Year | Property Taxes |
|---|---|
| 2018 | $10,256 |
| 2022 | $12,605 |
Contact Agent
Nearby Similar Homes
Nearby Sold Comparables
Contact Agent
Listing Provided By
Circle One Realty

