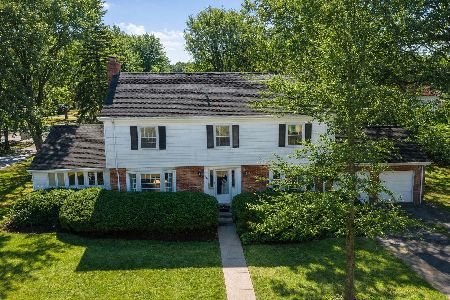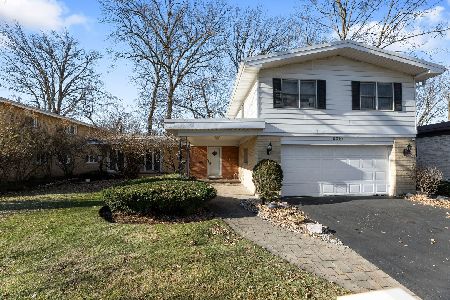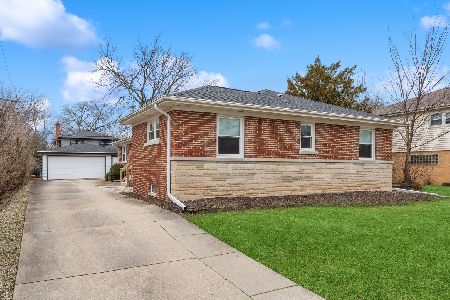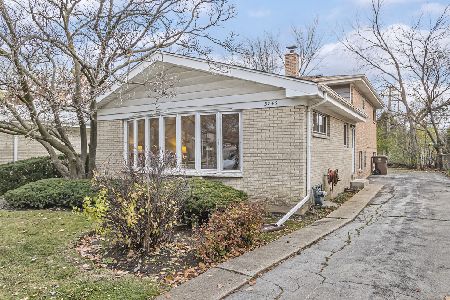9200 Ridgeway Avenue, Evanston, Illinois 60203
$575,000
|
Sold
|
|
| Status: | Closed |
| Sqft: | 2,975 |
| Cost/Sqft: | $198 |
| Beds: | 4 |
| Baths: | 3 |
| Year Built: | 1968 |
| Property Taxes: | $14,072 |
| Days On Market: | 2410 |
| Lot Size: | 0,13 |
Description
Gorgeous, Classic Center Entry Colonial. This spacious, updated home has a lovely entry with curved staircase. Gracious living room and formal dining room. Newer kitchen with wood cabinets, Caesarstone countertops, stainless steel appliances and glass tile backsplash. The breakfast/eating area has sliders opening to the private, professionally landscaped backyard. The open floor plan includes a large family room. Potential first floor in-law suite complete with full bathroom. Grand master suite with private bath and walk-in closet. 3 additional bedrooms and renovated hall bathroom. Attached 2 car garage. Located in SkEvanston, the best of Evanston and Skokie-Evanston schools and Skokie services. Convenient to shopping, dining, schools, parks including Central Park baseball fields, walking path and playground. Easy access to the expressway. Close to Northwestern University.
Property Specifics
| Single Family | |
| — | |
| Colonial | |
| 1968 | |
| Partial | |
| — | |
| No | |
| 0.13 |
| Cook | |
| — | |
| 0 / Not Applicable | |
| None | |
| Public | |
| Public Sewer | |
| 10464993 | |
| 10141210380000 |
Nearby Schools
| NAME: | DISTRICT: | DISTANCE: | |
|---|---|---|---|
|
Grade School
Walker Elementary School |
65 | — | |
|
Middle School
Chute Middle School |
65 | Not in DB | |
|
High School
Evanston Twp High School |
202 | Not in DB | |
|
Alternate Elementary School
Dr Bessie Rhodes Magnet School |
— | Not in DB | |
Property History
| DATE: | EVENT: | PRICE: | SOURCE: |
|---|---|---|---|
| 18 Nov, 2019 | Sold | $575,000 | MRED MLS |
| 10 Sep, 2019 | Under contract | $589,000 | MRED MLS |
| 26 Jul, 2019 | Listed for sale | $589,000 | MRED MLS |
Room Specifics
Total Bedrooms: 4
Bedrooms Above Ground: 4
Bedrooms Below Ground: 0
Dimensions: —
Floor Type: Hardwood
Dimensions: —
Floor Type: Hardwood
Dimensions: —
Floor Type: Hardwood
Full Bathrooms: 3
Bathroom Amenities: —
Bathroom in Basement: 0
Rooms: Recreation Room,Sitting Room,Foyer,Walk In Closet
Basement Description: Partially Finished
Other Specifics
| 2 | |
| — | |
| — | |
| Patio | |
| — | |
| 68 X 133 | |
| — | |
| Full | |
| Hardwood Floors, In-Law Arrangement, First Floor Full Bath, Built-in Features, Walk-In Closet(s) | |
| Double Oven, Microwave, Dishwasher, Refrigerator, Washer, Dryer, Disposal, Stainless Steel Appliance(s), Cooktop | |
| Not in DB | |
| — | |
| — | |
| — | |
| — |
Tax History
| Year | Property Taxes |
|---|---|
| 2019 | $14,072 |
Contact Agent
Nearby Similar Homes
Nearby Sold Comparables
Contact Agent
Listing Provided By
Jameson Sotheby's International Realty











