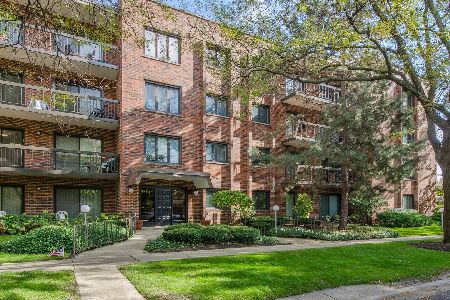9201 Drake Avenue, Evanston, Illinois 60203
$190,000
|
Sold
|
|
| Status: | Closed |
| Sqft: | 1,450 |
| Cost/Sqft: | $148 |
| Beds: | 2 |
| Baths: | 2 |
| Year Built: | 1979 |
| Property Taxes: | $2,394 |
| Days On Market: | 2587 |
| Lot Size: | 0,00 |
Description
Bright and cheerful! Largest 2BR 2 BTH condo in sought-after Drake Manor. New neutral carpeting in LR/DR & BRS. Unit has generous balcony, in-unit laundry room, & central air. Large updated sunny eat-in kitchen. Excellent replacement windows & Andersen patio doors keep it warm in winter and cool in summer. Quality upgrades include new humidifier, new washable foyer/hall flooring, & large medicine cabinets in both bathrooms. This quiet unit is conveniently located near the elevator and storage which is on the same floor. Heated garage with prime space #100 close to elevator. Well managed association with strong reserves consisting of two side by side 40-unit elevator buildings that share an outdoor pool and gorgeous garden area. 9201 Drake has its own exercise room & sauna on the 4th floor and a lovely library/meeting room on the main floor. Rental allowed after one year of ownership. This home has been lovingly cared for by its long-time owner. Available for immediate possession.
Property Specifics
| Condos/Townhomes | |
| 4 | |
| — | |
| 1979 | |
| None | |
| — | |
| No | |
| — |
| Cook | |
| Drake Manor | |
| 469 / Monthly | |
| Water,Parking,Insurance,Security,TV/Cable,Exercise Facilities,Pool,Exterior Maintenance,Lawn Care,Scavenger,Snow Removal,Other | |
| Lake Michigan,Public | |
| Public Sewer | |
| 10162533 | |
| 10142210251053 |
Nearby Schools
| NAME: | DISTRICT: | DISTANCE: | |
|---|---|---|---|
|
Grade School
Walker Elementary School |
65 | — | |
|
Middle School
Chute Middle School |
65 | Not in DB | |
|
High School
Evanston Twp High School |
202 | Not in DB | |
Property History
| DATE: | EVENT: | PRICE: | SOURCE: |
|---|---|---|---|
| 1 Mar, 2019 | Sold | $190,000 | MRED MLS |
| 13 Jan, 2019 | Under contract | $215,000 | MRED MLS |
| 2 Jan, 2019 | Listed for sale | $215,000 | MRED MLS |
Room Specifics
Total Bedrooms: 2
Bedrooms Above Ground: 2
Bedrooms Below Ground: 0
Dimensions: —
Floor Type: Carpet
Full Bathrooms: 2
Bathroom Amenities: —
Bathroom in Basement: 0
Rooms: Balcony/Porch/Lanai,Foyer,Walk In Closet
Basement Description: None
Other Specifics
| 1 | |
| — | |
| — | |
| Balcony | |
| — | |
| COMMON | |
| — | |
| Full | |
| Laundry Hook-Up in Unit | |
| Range, Microwave, Dishwasher, Refrigerator, Washer, Dryer, Disposal | |
| Not in DB | |
| — | |
| — | |
| Coin Laundry, Elevator(s), Exercise Room, Storage, Pool, Security Door Lock(s) | |
| — |
Tax History
| Year | Property Taxes |
|---|---|
| 2019 | $2,394 |
Contact Agent
Nearby Similar Homes
Nearby Sold Comparables
Contact Agent
Listing Provided By
Jameson Sotheby's International Realty




