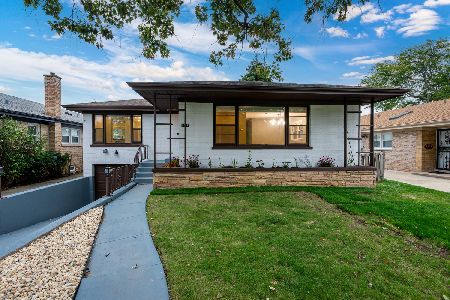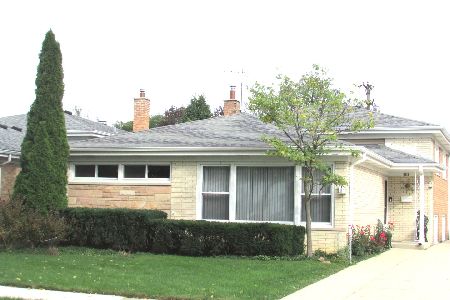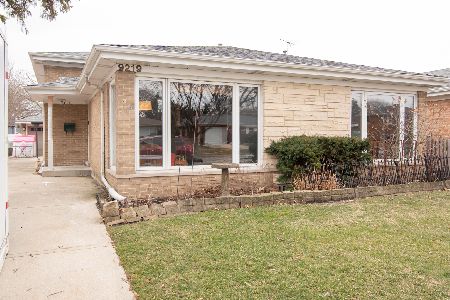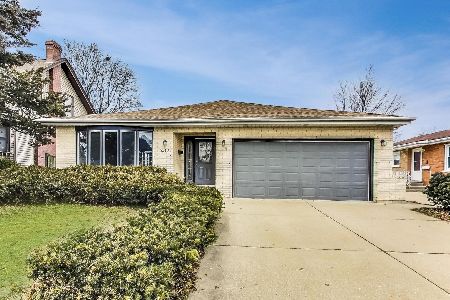9201 Luna Avenue, Morton Grove, Illinois 60053
$322,000
|
Sold
|
|
| Status: | Closed |
| Sqft: | 1,389 |
| Cost/Sqft: | $241 |
| Beds: | 4 |
| Baths: | 2 |
| Year Built: | 1966 |
| Property Taxes: | $2,300 |
| Days On Market: | 2816 |
| Lot Size: | 0,06 |
Description
Incredible value in this well-loved home! This wonderful split style charmer boasts real hardwoods on the first and second floor. Fabulous picture window in living room to look out on the day. Spacious dining room with easy access to the eat in kitchen - perfect for entertaining! If you love to grill, the kitchen enjoys a door to the back patio! Three sizable bedrooms upstairs and a comfortable family/rec room in the lower level. As an added bonus, the lower level has a 4th bedroom which could be an office! Full bath in lower level, too! To top it off, the lower level laundry/utility room connects DIRECTLY into the giant 2+ car garage. No more muddy or wet feet coming into your new home! With all of this, plus a astounding location just moments from the Dempster Corridor with fabulous restaurants and shopping, what more could you want!?
Property Specifics
| Single Family | |
| — | |
| Bi-Level | |
| 1966 | |
| None | |
| — | |
| No | |
| 0.06 |
| Cook | |
| — | |
| 0 / Not Applicable | |
| None | |
| Lake Michigan | |
| Public Sewer | |
| 09986410 | |
| 10161220310000 |
Nearby Schools
| NAME: | DISTRICT: | DISTANCE: | |
|---|---|---|---|
|
Grade School
Jane Stenson School |
68 | — | |
|
Middle School
Old Orchard Junior High School |
68 | Not in DB | |
|
High School
Niles North High School |
219 | Not in DB | |
Property History
| DATE: | EVENT: | PRICE: | SOURCE: |
|---|---|---|---|
| 24 Sep, 2018 | Sold | $322,000 | MRED MLS |
| 23 Jul, 2018 | Under contract | $335,000 | MRED MLS |
| — | Last price change | $349,900 | MRED MLS |
| 15 Jun, 2018 | Listed for sale | $349,900 | MRED MLS |
Room Specifics
Total Bedrooms: 4
Bedrooms Above Ground: 4
Bedrooms Below Ground: 0
Dimensions: —
Floor Type: Hardwood
Dimensions: —
Floor Type: Hardwood
Dimensions: —
Floor Type: Carpet
Full Bathrooms: 2
Bathroom Amenities: —
Bathroom in Basement: 0
Rooms: No additional rooms
Basement Description: None
Other Specifics
| 2 | |
| Concrete Perimeter | |
| Concrete | |
| — | |
| — | |
| 49 X 118 | |
| — | |
| None | |
| Bar-Wet, Hardwood Floors | |
| Range, Dishwasher, Refrigerator, Washer, Dryer | |
| Not in DB | |
| Sidewalks, Street Paved | |
| — | |
| — | |
| — |
Tax History
| Year | Property Taxes |
|---|---|
| 2018 | $2,300 |
Contact Agent
Nearby Similar Homes
Nearby Sold Comparables
Contact Agent
Listing Provided By
Baird & Warner








