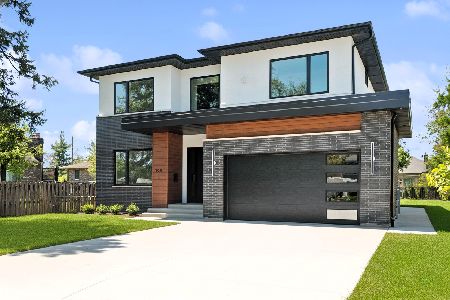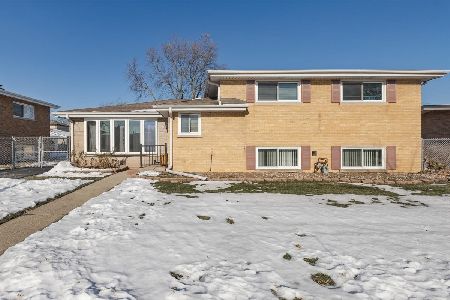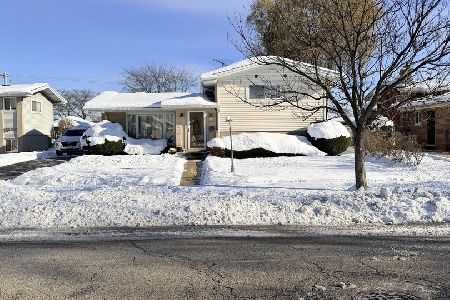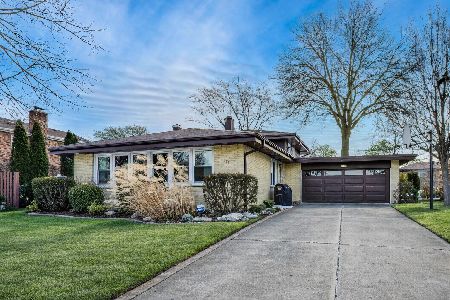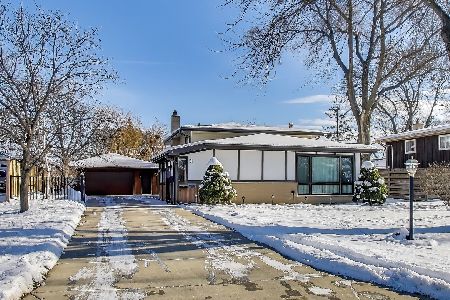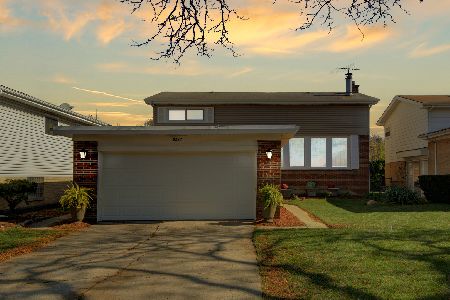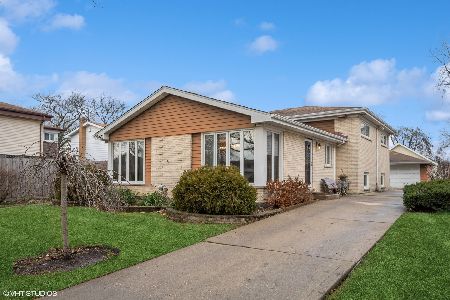9203 Washington Road, Morton Grove, Illinois 60053
$430,000
|
Sold
|
|
| Status: | Closed |
| Sqft: | 2,268 |
| Cost/Sqft: | $196 |
| Beds: | 4 |
| Baths: | 3 |
| Year Built: | 1965 |
| Property Taxes: | $8,094 |
| Days On Market: | 2753 |
| Lot Size: | 0,00 |
Description
Beautiful, bright & spacious split level home in sought after Mortonaire. Many updates in the home. Fresh paint thru-out, gleaming new engineered bamboo flooring in LR, DR, FR & Kitchen. Brand new carpeting on upper level and in basement area. Recessed lights in LR & FR. Newer windows on upper level bedrooms. Newer patio door. Granite countertop, tiled back-splash, bay window and brand new Stainless Steel appliances in kitchen. 1st floor Family Room. BR over garage has separate heating & cooling. Furnace, AC unit & sump pump installed in Nov 2017. Finished partial basement w/ office & rec room. Fenced yard for kids to play. Entrance to property is on quiet Church St. Very reasonable taxes for a house this size. Close to O'Hare (8 miles), downtown Chicago (17 miles) and shopping centers including Golf Mill Mall which is 1 mile away. Niles Free bus (#410) picks/drops passengers at corner of Washington & Church. Bus routing includes shopping centers, library etc. PRICED TO SELL
Property Specifics
| Single Family | |
| — | |
| Quad Level | |
| 1965 | |
| Partial | |
| — | |
| No | |
| — |
| Cook | |
| Mortonaire | |
| 0 / Not Applicable | |
| None | |
| Lake Michigan | |
| Public Sewer | |
| 10006219 | |
| 09131200050000 |
Nearby Schools
| NAME: | DISTRICT: | DISTANCE: | |
|---|---|---|---|
|
Grade School
Melzer School |
63 | — | |
|
Middle School
Gemini Junior High School |
63 | Not in DB | |
|
High School
Maine East High School |
207 | Not in DB | |
Property History
| DATE: | EVENT: | PRICE: | SOURCE: |
|---|---|---|---|
| 24 Aug, 2018 | Sold | $430,000 | MRED MLS |
| 14 Jul, 2018 | Under contract | $444,900 | MRED MLS |
| — | Last price change | $449,900 | MRED MLS |
| 4 Jul, 2018 | Listed for sale | $449,900 | MRED MLS |
Room Specifics
Total Bedrooms: 4
Bedrooms Above Ground: 4
Bedrooms Below Ground: 0
Dimensions: —
Floor Type: Carpet
Dimensions: —
Floor Type: Carpet
Dimensions: —
Floor Type: Carpet
Full Bathrooms: 3
Bathroom Amenities: —
Bathroom in Basement: 0
Rooms: Foyer,Office,Recreation Room
Basement Description: Finished,Sub-Basement
Other Specifics
| 2 | |
| Concrete Perimeter | |
| Concrete | |
| Patio | |
| Corner Lot | |
| 55X117 | |
| Unfinished | |
| Full | |
| Vaulted/Cathedral Ceilings, Skylight(s) | |
| Range, Microwave, Dishwasher, Refrigerator, Washer, Dryer, Disposal, Stainless Steel Appliance(s) | |
| Not in DB | |
| Sidewalks, Street Lights, Street Paved | |
| — | |
| — | |
| — |
Tax History
| Year | Property Taxes |
|---|---|
| 2018 | $8,094 |
Contact Agent
Nearby Similar Homes
Nearby Sold Comparables
Contact Agent
Listing Provided By
White Stairs Inc

