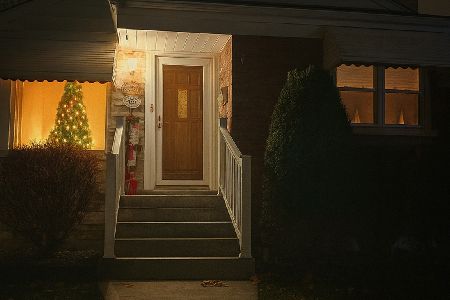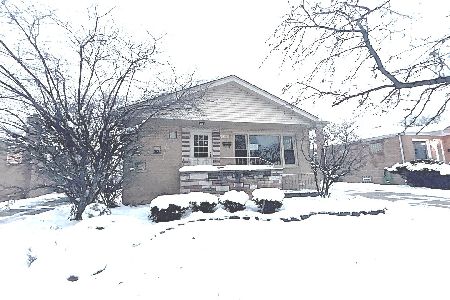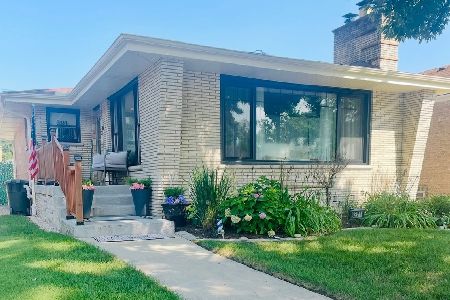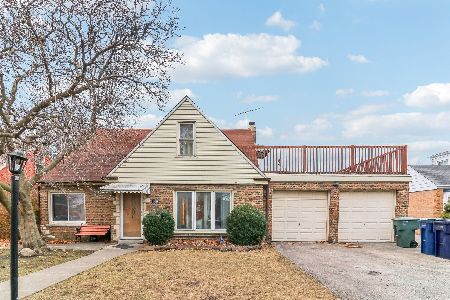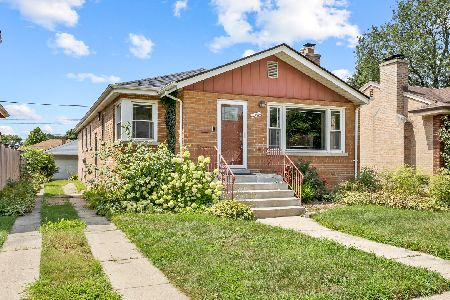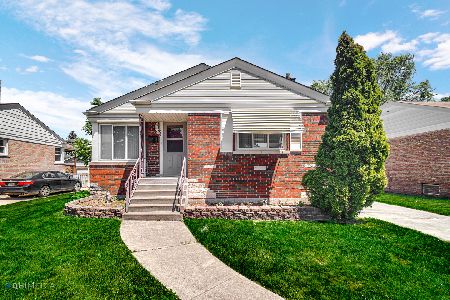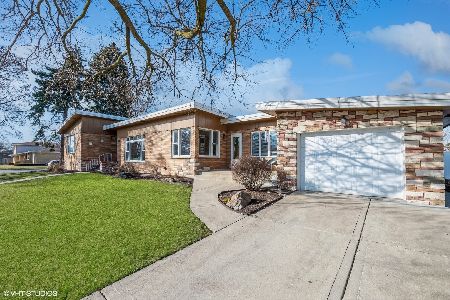9205 Avers Avenue, Evergreen Park, Illinois 60805
$209,000
|
Sold
|
|
| Status: | Closed |
| Sqft: | 1,491 |
| Cost/Sqft: | $141 |
| Beds: | 3 |
| Baths: | 2 |
| Year Built: | 1954 |
| Property Taxes: | $7,068 |
| Days On Market: | 2505 |
| Lot Size: | 0,00 |
Description
Very well maintained Brick Ranch with Side Drive! Access to Garage from alley but side drive access from city street. Master Bedroom is a private suite with private Bath, plenty of closet space and Juliette Balcony very nice!! Large second Bedroom 15x11. Hardwood Floors in great shape! Big eat in Kitchen with separate Dining/Dinette! 2 Full Baths! Newer windows from Evergreen Door and Window approx age 10 years. Roof is 10-12 years. Full finished basement offers a Family Room/Rec Room with a Gas Fireplace. Great house easy showing some notice may be required. Taxes do not reflect Exemptions!! Certificate of Error was granted and Assessment was successfully appealed.
Property Specifics
| Single Family | |
| — | |
| Bungalow | |
| 1954 | |
| Full | |
| — | |
| No | |
| — |
| Cook | |
| — | |
| 0 / Not Applicable | |
| None | |
| Lake Michigan,Public | |
| Public Sewer | |
| 10310202 | |
| 24023090210000 |
Nearby Schools
| NAME: | DISTRICT: | DISTANCE: | |
|---|---|---|---|
|
Grade School
Northwest School |
124 | — | |
|
Middle School
Central Junior High School |
124 | Not in DB | |
|
High School
Evergreen Park High School |
231 | Not in DB | |
Property History
| DATE: | EVENT: | PRICE: | SOURCE: |
|---|---|---|---|
| 15 May, 2019 | Sold | $209,000 | MRED MLS |
| 30 Mar, 2019 | Under contract | $209,900 | MRED MLS |
| 14 Mar, 2019 | Listed for sale | $209,900 | MRED MLS |
Room Specifics
Total Bedrooms: 3
Bedrooms Above Ground: 3
Bedrooms Below Ground: 0
Dimensions: —
Floor Type: Wood Laminate
Dimensions: —
Floor Type: Wood Laminate
Full Bathrooms: 2
Bathroom Amenities: —
Bathroom in Basement: 0
Rooms: Bonus Room
Basement Description: Finished
Other Specifics
| 2 | |
| — | |
| Concrete,Side Drive | |
| Deck, Patio, Storms/Screens | |
| Fenced Yard | |
| 51 X 124 | |
| — | |
| Full | |
| Bar-Dry, Hardwood Floors, First Floor Bedroom, First Floor Full Bath | |
| Range, Microwave, Refrigerator, Washer, Dryer | |
| Not in DB | |
| Sidewalks, Street Lights, Street Paved | |
| — | |
| — | |
| Gas Starter |
Tax History
| Year | Property Taxes |
|---|---|
| 2019 | $7,068 |
Contact Agent
Nearby Similar Homes
Nearby Sold Comparables
Contact Agent
Listing Provided By
Century 21 Affiliated

