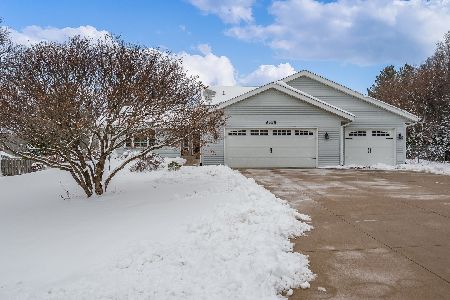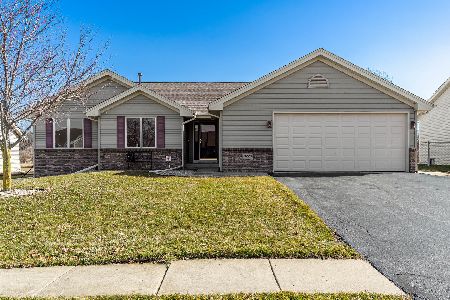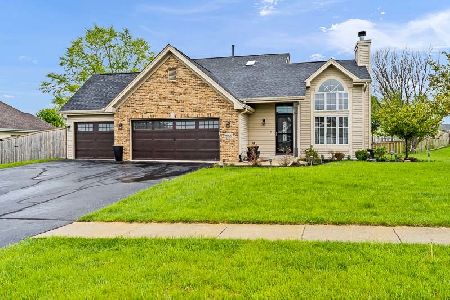9205 Longfellow Lane, Machesney Park, Illinois 61115
$200,000
|
Sold
|
|
| Status: | Closed |
| Sqft: | 3,153 |
| Cost/Sqft: | $65 |
| Beds: | 3 |
| Baths: | 3 |
| Year Built: | 2004 |
| Property Taxes: | $5,631 |
| Days On Market: | 2848 |
| Lot Size: | 0,29 |
Description
Spacious Partial Brick Ranch in Machesney North. Finished Lower Level with Partial Exposure and full bath! Large Kitchen with peninsula island breakfast bar and bayed eating area with sliders to private deck with new maintenance free decking. Great Room with Vaulted ceilings and brick fireplace. Formal dining room. Master Suite with coffered ceiling, en suit bath with whirlpool tub, dual vanity, separate shower and walk-in closet. 1st Floor Laundry with attached half bath. Large 3 car garage. Beautiful park-like views in back yard.
Property Specifics
| Single Family | |
| — | |
| — | |
| 2004 | |
| Full | |
| — | |
| No | |
| 0.29 |
| Winnebago | |
| — | |
| 0 / Not Applicable | |
| None | |
| Public | |
| Public Sewer | |
| 09926286 | |
| 0810329009 |
Property History
| DATE: | EVENT: | PRICE: | SOURCE: |
|---|---|---|---|
| 21 Mar, 2019 | Sold | $200,000 | MRED MLS |
| 8 Feb, 2019 | Under contract | $205,000 | MRED MLS |
| — | Last price change | $215,000 | MRED MLS |
| 24 Apr, 2018 | Listed for sale | $225,000 | MRED MLS |
Room Specifics
Total Bedrooms: 3
Bedrooms Above Ground: 3
Bedrooms Below Ground: 0
Dimensions: —
Floor Type: —
Dimensions: —
Floor Type: —
Full Bathrooms: 3
Bathroom Amenities: —
Bathroom in Basement: 1
Rooms: Bonus Room
Basement Description: Partially Finished
Other Specifics
| 3 | |
| — | |
| — | |
| — | |
| — | |
| 82X152 | |
| — | |
| Full | |
| Vaulted/Cathedral Ceilings, First Floor Bedroom, First Floor Laundry, First Floor Full Bath | |
| — | |
| Not in DB | |
| — | |
| — | |
| — | |
| — |
Tax History
| Year | Property Taxes |
|---|---|
| 2019 | $5,631 |
Contact Agent
Nearby Similar Homes
Nearby Sold Comparables
Contact Agent
Listing Provided By
RE/MAX Property Source







