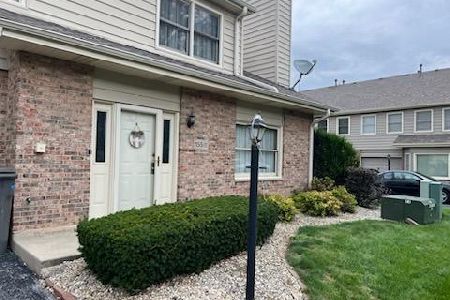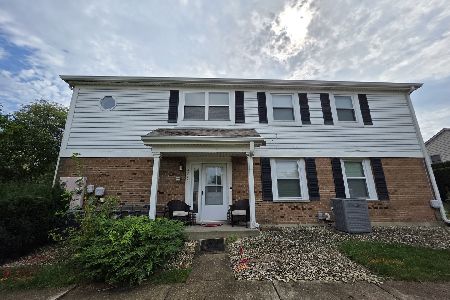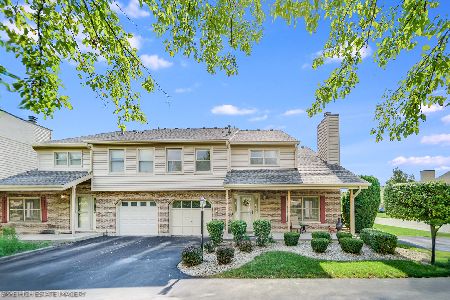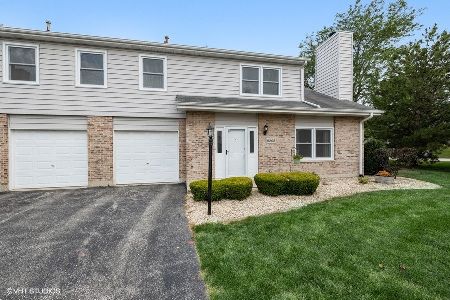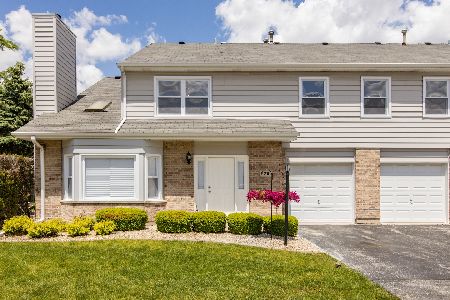9208 Cliffside Lane, Orland Park, Illinois 60462
$250,000
|
Sold
|
|
| Status: | Closed |
| Sqft: | 1,600 |
| Cost/Sqft: | $150 |
| Beds: | 2 |
| Baths: | 3 |
| Year Built: | 1989 |
| Property Taxes: | $4,014 |
| Days On Market: | 1505 |
| Lot Size: | 0,00 |
Description
Gorgeous remodeled 2 bedroom, 2.5 bathroom, and 2 car garage condo in a prime Orland Park location and in an private quiet cul-de-sac. Enter into this stunning living room with dramatic two story brick fireplace and open concept first floor with kitchen and dining room. Rich hardwood engineered flooring and crisp white trim give the living room and dining room a warm updated ambiance. The Dining Room has a wall focal point with reclaimed warm wood panels, classy glass chandelier to dress it up, and secluded peaceful concrete patio. Enjoy the newly updated industrial styled kitchen with Granite bar countertop with room for several bar stools. The kitchen also includes white cabinets, SS commercial countertop table, pantry closet, and all SS appliances and faucet. New 2020 remodeled elegant half bath on first floor also. The newer carpeted second level consists of two bedrooms, loft space, and laundry room. Be astonished by the absolutely massive master bedroom with cathedral ceiling with remote controlled ceiling fan and sleek builtin cabinetry along the front wall. Also includes big walk-in closet and fresh white private master bathroom. The second bedroom is a comfy and peaceful warm space with bright sunny window. The spacious loft area is perfect for an office, workout space, or even extra bedroom area with view down to the first level. The second stylish full bath has the popular gray walls and perfectly neutral throughout. And the convenient 2nd floor laundry room is a huge bonus. And to top it off, this condo comes with a very large 2 car attached garage with entrance directly into the kitchen. Large attic for additional storage or space. This will sell quick so come see it for yourself soon before it is SOLD.
Property Specifics
| Condos/Townhomes | |
| 2 | |
| — | |
| 1989 | |
| None | |
| — | |
| No | |
| — |
| Cook | |
| Village Square | |
| 212 / Monthly | |
| Parking,Insurance,Exterior Maintenance,Lawn Care,Scavenger,Snow Removal | |
| Lake Michigan | |
| Public Sewer | |
| 11256363 | |
| 27153010281092 |
Nearby Schools
| NAME: | DISTRICT: | DISTANCE: | |
|---|---|---|---|
|
Grade School
Prairie Elementary School |
135 | — | |
|
Middle School
Liberty Elementary School |
135 | Not in DB | |
|
High School
Carl Sandburg High School |
230 | Not in DB | |
Property History
| DATE: | EVENT: | PRICE: | SOURCE: |
|---|---|---|---|
| 10 Sep, 2010 | Sold | $178,000 | MRED MLS |
| 15 Jul, 2010 | Under contract | $184,900 | MRED MLS |
| — | Last price change | $189,900 | MRED MLS |
| 2 Apr, 2010 | Listed for sale | $195,000 | MRED MLS |
| 10 Dec, 2021 | Sold | $250,000 | MRED MLS |
| 1 Nov, 2021 | Under contract | $239,900 | MRED MLS |
| 27 Oct, 2021 | Listed for sale | $239,900 | MRED MLS |
| 12 Sep, 2022 | Sold | $271,000 | MRED MLS |
| 17 Jul, 2022 | Under contract | $260,000 | MRED MLS |
| 12 Jul, 2022 | Listed for sale | $260,000 | MRED MLS |
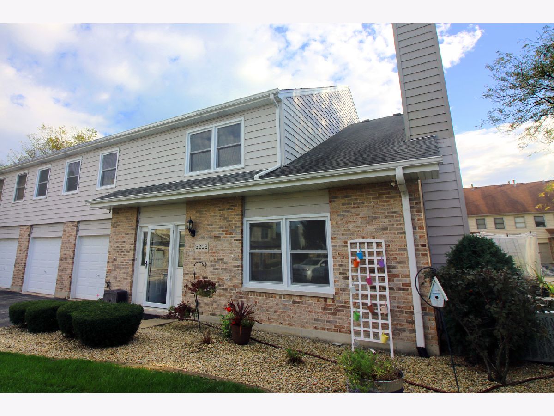
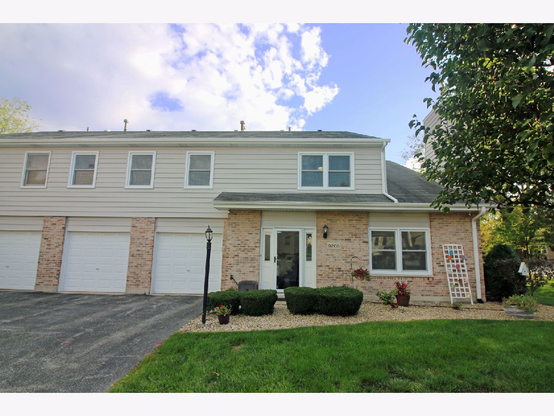
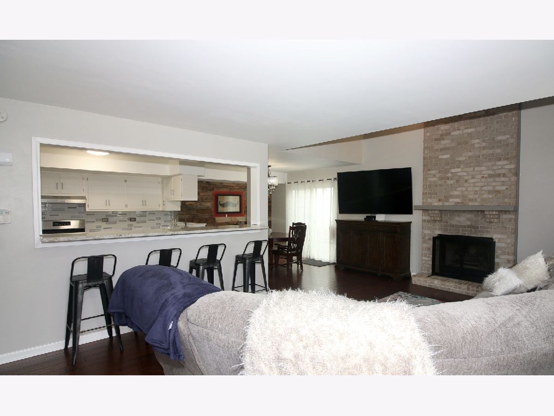
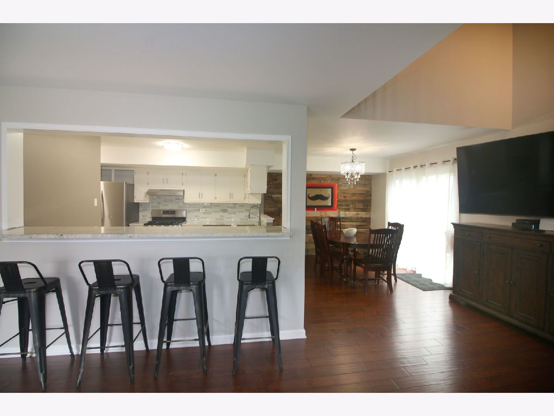
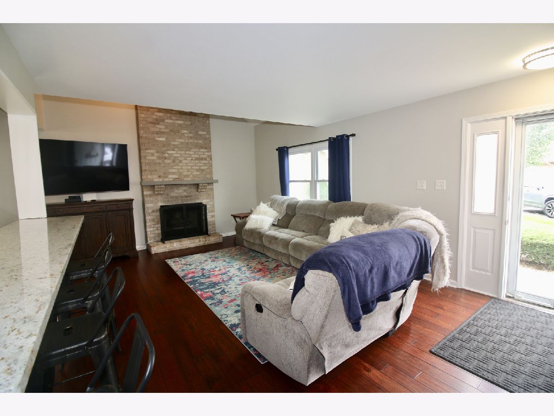
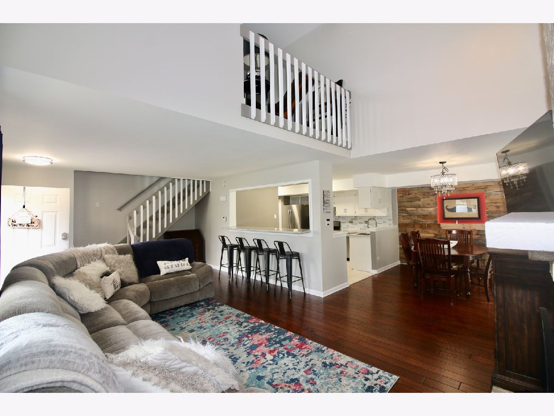

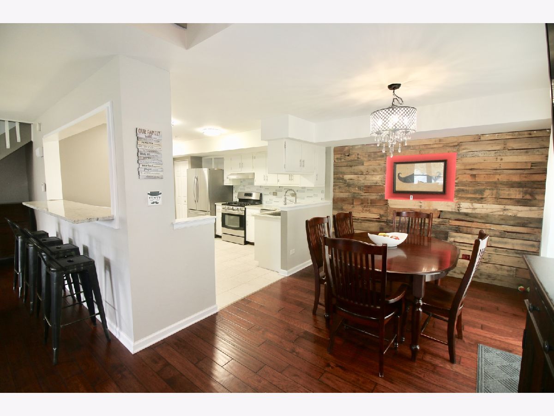

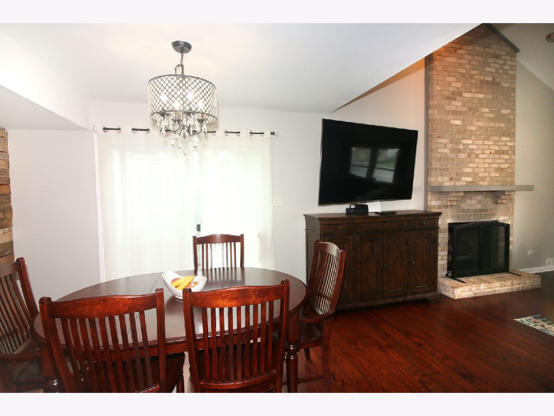
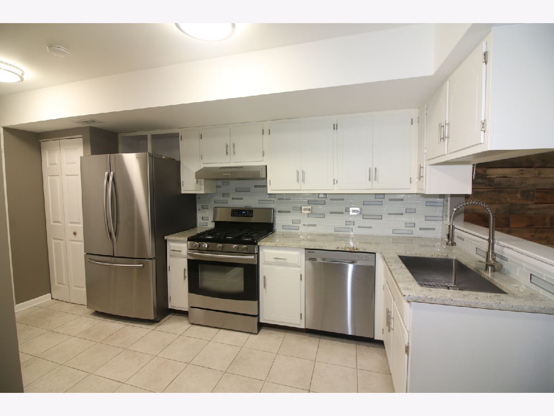
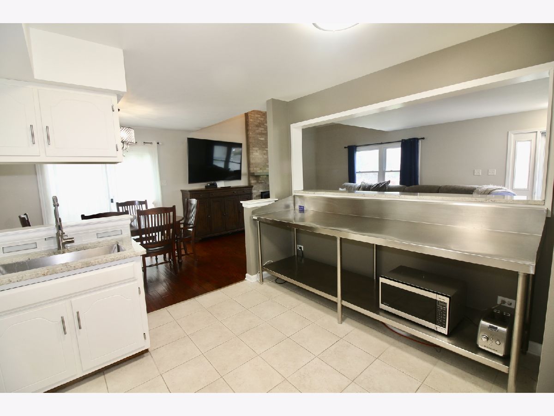
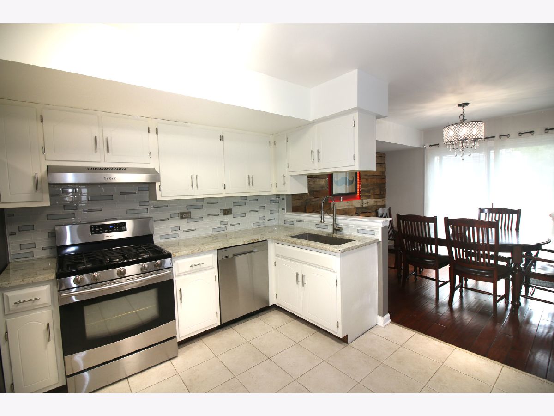
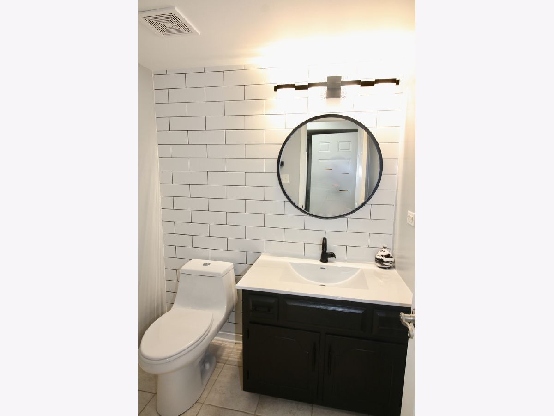




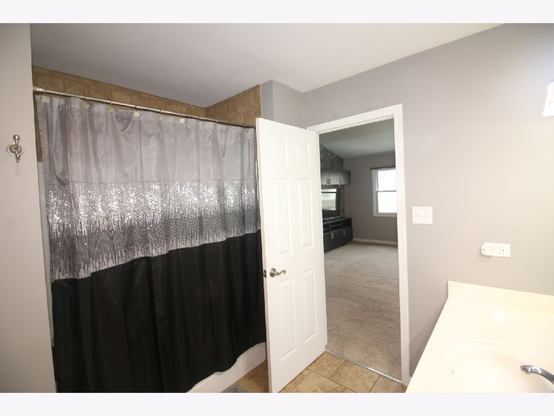
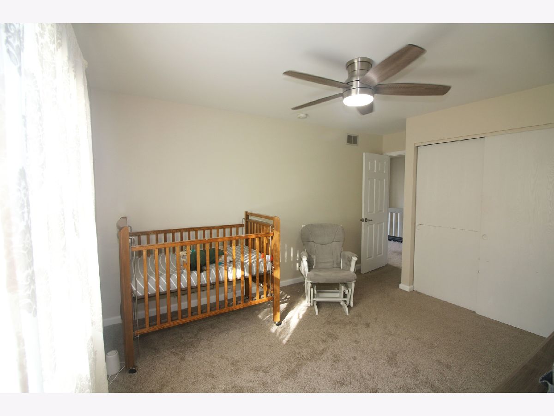


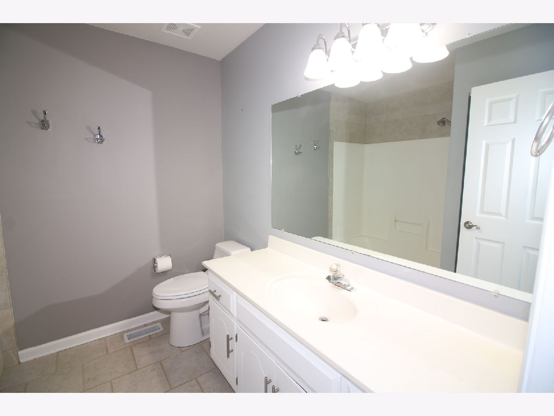



Room Specifics
Total Bedrooms: 2
Bedrooms Above Ground: 2
Bedrooms Below Ground: 0
Dimensions: —
Floor Type: Carpet
Full Bathrooms: 3
Bathroom Amenities: —
Bathroom in Basement: 0
Rooms: Loft
Basement Description: None
Other Specifics
| 2 | |
| Concrete Perimeter | |
| Asphalt | |
| Patio, Storms/Screens, End Unit | |
| Cul-De-Sac,Landscaped | |
| COMMON | |
| — | |
| Full | |
| Vaulted/Cathedral Ceilings, Wood Laminate Floors, Second Floor Laundry, Laundry Hook-Up in Unit, Storage, Built-in Features, Walk-In Closet(s), Open Floorplan, Granite Counters | |
| Range, Dishwasher, Refrigerator, Washer, Dryer | |
| Not in DB | |
| — | |
| — | |
| Park, Ceiling Fan, Patio | |
| Gas Log |
Tax History
| Year | Property Taxes |
|---|---|
| 2010 | $2,452 |
| 2021 | $4,014 |
Contact Agent
Nearby Similar Homes
Nearby Sold Comparables
Contact Agent
Listing Provided By
HomeSmart Realty Group

