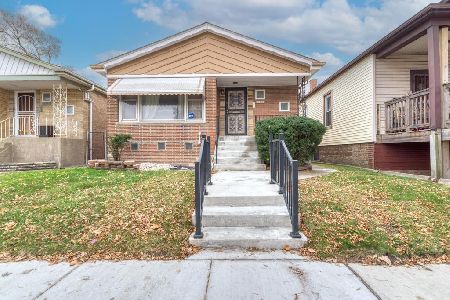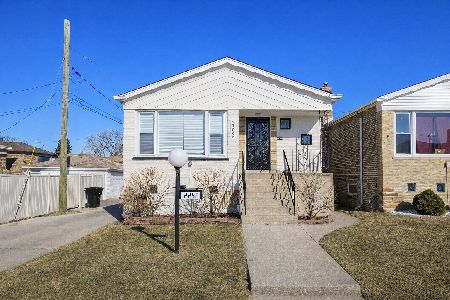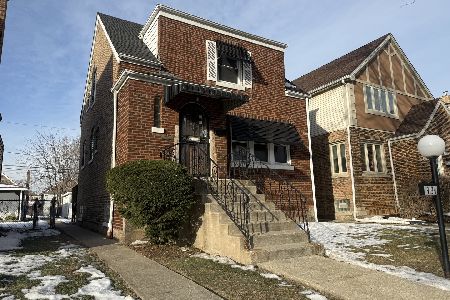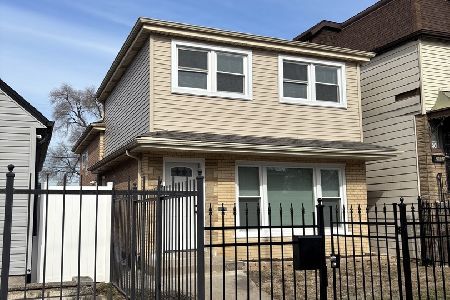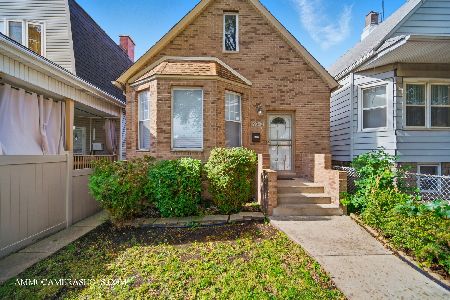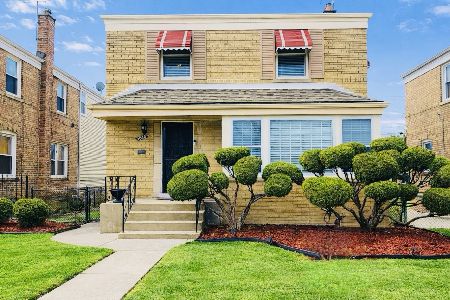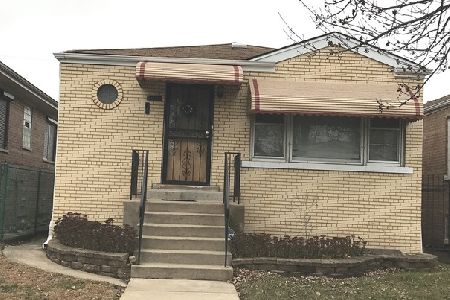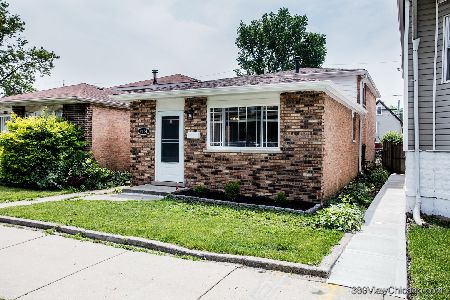9208 Luella Avenue, Calumet Heights, Chicago, Illinois 60617
$189,900
|
Sold
|
|
| Status: | Closed |
| Sqft: | 1,000 |
| Cost/Sqft: | $190 |
| Beds: | 2 |
| Baths: | 2 |
| Year Built: | 1951 |
| Property Taxes: | $2,430 |
| Days On Market: | 2988 |
| Lot Size: | 0,11 |
Description
Remarkable completely updated Brick Ranch featuring 2 bedrooms and 2 baths. Main level boasts dark hardwood flooring that make this house POP. White wainscoting adds a touch of elegance to the Living Room & Dining Room Area, formal dining leads you to the chefs dream kitchen with all SS appliances 42 " white cabinets, granite counter tops, double sink. incredible back splash , amazing light fixtures and side island perfect for breakfast and so much more. The bathrooms have nice tile work and have been completely remodeled with high end fixtures and finishes. The finished basement offers even more space to entertain with a huge family room, office ( which can be used as 3rd bedroom) laundry room and another full bath, New concrete drive leads to 2 car garage and backyard. Come take a look at all this remarkable house has to offer. It truly is a MUST SEE
Property Specifics
| Single Family | |
| — | |
| Ranch | |
| 1951 | |
| Full | |
| — | |
| No | |
| 0.11 |
| Cook | |
| — | |
| 0 / Not Applicable | |
| None | |
| Public | |
| Public Sewer | |
| 09820709 | |
| 25014120460000 |
Property History
| DATE: | EVENT: | PRICE: | SOURCE: |
|---|---|---|---|
| 10 May, 2018 | Sold | $189,900 | MRED MLS |
| 14 Mar, 2018 | Under contract | $189,900 | MRED MLS |
| 21 Dec, 2017 | Listed for sale | $189,900 | MRED MLS |
Room Specifics
Total Bedrooms: 2
Bedrooms Above Ground: 2
Bedrooms Below Ground: 0
Dimensions: —
Floor Type: Hardwood
Full Bathrooms: 2
Bathroom Amenities: —
Bathroom in Basement: 1
Rooms: Office
Basement Description: Finished
Other Specifics
| 2 | |
| — | |
| Side Drive | |
| — | |
| — | |
| 5000 | |
| — | |
| None | |
| — | |
| Range, Microwave, Dishwasher, Refrigerator, Stainless Steel Appliance(s) | |
| Not in DB | |
| — | |
| — | |
| — | |
| — |
Tax History
| Year | Property Taxes |
|---|---|
| 2018 | $2,430 |
Contact Agent
Nearby Similar Homes
Contact Agent
Listing Provided By
Keller Williams Preferred Rlty

