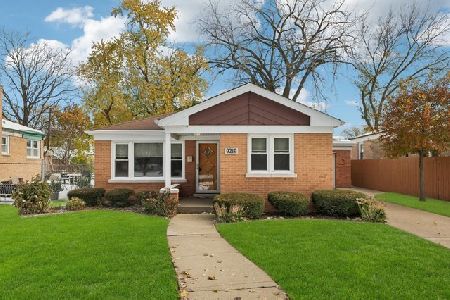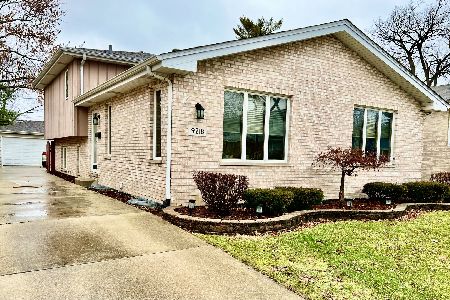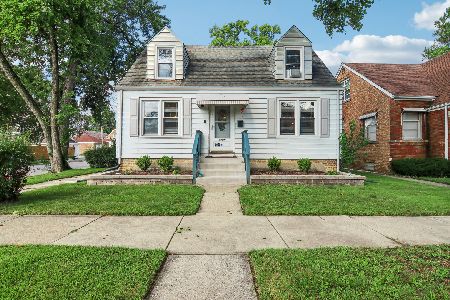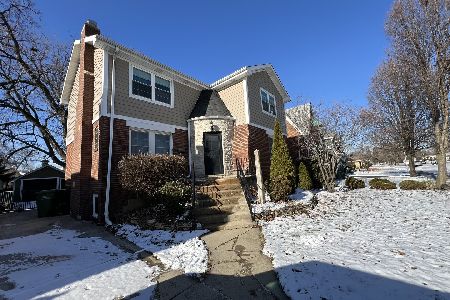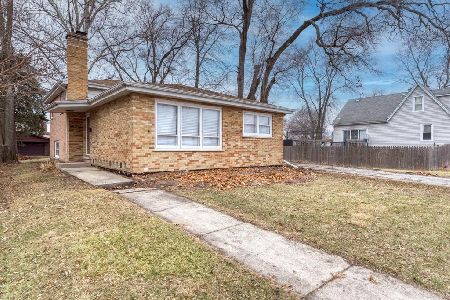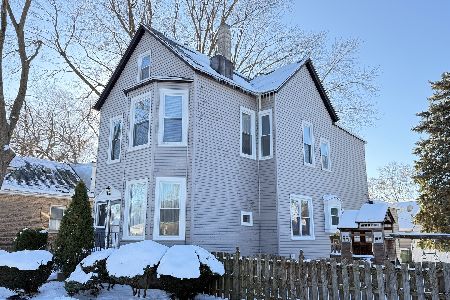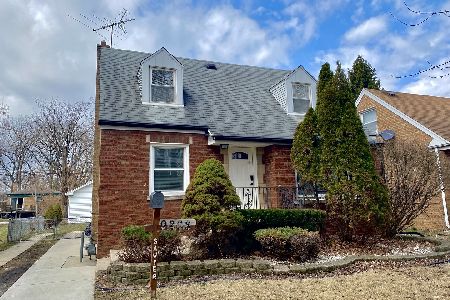9208 Sawyer Avenue, Evergreen Park, Illinois 60805
$220,206
|
Sold
|
|
| Status: | Closed |
| Sqft: | 2,175 |
| Cost/Sqft: | $106 |
| Beds: | 3 |
| Baths: | 3 |
| Year Built: | 1948 |
| Property Taxes: | $7,368 |
| Days On Market: | 2897 |
| Lot Size: | 0,07 |
Description
Beautifully renovated 3 bedroom 3 bath ( one on every level) Brick Cape Cod Waiting for you to call home. This well appointed house has many bells and whistles. Separate LR & DR a PLUS with shimmering hardwood flooring. Living adorns white contemporary wainscoting, crown molding & recessed lighting. Bedroom, full bath & carpeted family room on main level. Sliding glass doors in FM lead you out to the deck with a beautiful view of backyard. Enjoy cooking in your chefs dream kitchen with SS appliances, granite counter tops, 42" White cabinets, double sink, side island perfect for morning coffee & suspended state of the art lighting. 2nd floor features 2 additional bedrooms and another full bath. Ceiling fans in every room. The luxury bathrooms all boast high end fixtures and finishes and incredible tile work. The finished basement has a Den, Rec Room and office as well as another bath. Come take a look! Brand NEW 2 CAR GARAGE CURRENTLY BEING BUILT.
Property Specifics
| Single Family | |
| — | |
| Cape Cod | |
| 1948 | |
| Full | |
| — | |
| No | |
| 0.07 |
| Cook | |
| — | |
| 0 / Not Applicable | |
| None | |
| Public | |
| Public Sewer | |
| 09869141 | |
| 24024140210000 |
Property History
| DATE: | EVENT: | PRICE: | SOURCE: |
|---|---|---|---|
| 19 Apr, 2018 | Sold | $220,206 | MRED MLS |
| 30 Mar, 2018 | Under contract | $229,900 | MRED MLS |
| 28 Feb, 2018 | Listed for sale | $229,900 | MRED MLS |
| 5 May, 2023 | Sold | $290,000 | MRED MLS |
| 9 Apr, 2023 | Under contract | $290,000 | MRED MLS |
| 5 Apr, 2023 | Listed for sale | $290,000 | MRED MLS |
Room Specifics
Total Bedrooms: 3
Bedrooms Above Ground: 3
Bedrooms Below Ground: 0
Dimensions: —
Floor Type: Hardwood
Dimensions: —
Floor Type: Carpet
Full Bathrooms: 3
Bathroom Amenities: —
Bathroom in Basement: 1
Rooms: Den,Office,Recreation Room
Basement Description: Finished
Other Specifics
| 2 | |
| — | |
| Side Drive | |
| — | |
| — | |
| 45X129 | |
| — | |
| None | |
| Hardwood Floors, First Floor Bedroom, First Floor Full Bath | |
| Range, Microwave, Dishwasher, Refrigerator, Stainless Steel Appliance(s) | |
| Not in DB | |
| — | |
| — | |
| — | |
| — |
Tax History
| Year | Property Taxes |
|---|---|
| 2018 | $7,368 |
| 2023 | $7,339 |
Contact Agent
Nearby Similar Homes
Nearby Sold Comparables
Contact Agent
Listing Provided By
Keller Williams Preferred Rlty

