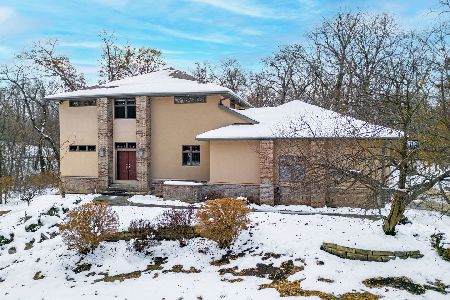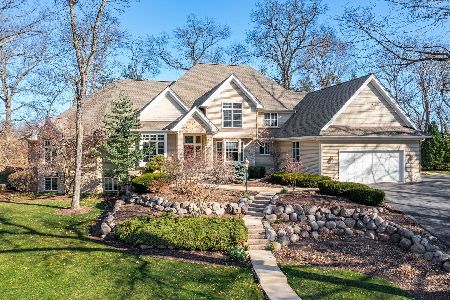9208 Sheringham Drive, Roscoe, Illinois 61073
$354,000
|
Sold
|
|
| Status: | Closed |
| Sqft: | 3,216 |
| Cost/Sqft: | $113 |
| Beds: | 3 |
| Baths: | 3 |
| Year Built: | 2002 |
| Property Taxes: | $10,231 |
| Days On Market: | 2289 |
| Lot Size: | 2,90 |
Description
Stunning Contemporary 2 Story Home in Roscoe's Remington Creek. This one of a kind show stopper features approx. 3216 finished square feet & open great room w/ 19' ceilings, hardwood floors, huge windows, and towering stone fireplace. Amazing open kitchen w/ maple cabinetry, granite counters, updated stainless steel appliances, walk-in pantry, and breakfast bar. Laundry, full bath, & bedroom w/ walk-in closet complete the main floor. The custom, solid hickory floating staircase leads to the loft area. Private master-suite features updated bath w/ new custom tile shower, double vanity sink, lots of storage, and a dream walk-in closet. Lower level features a family/rec room w/ wet bar, bedroom, bath, den, & full exposure walk out to gorgeous patio. Over sized 3.5 car garage has 13' ceilings and a 10' tall garage door, perfect for your RV or boat. All of this is situated on gorgeous 2.86 acres w/ woods, meticulous landscaping, irrigation system, entertaining areas, & so much more!
Property Specifics
| Single Family | |
| — | |
| Contemporary | |
| 2002 | |
| Full,Walkout | |
| — | |
| No | |
| 2.9 |
| Winnebago | |
| — | |
| 0 / Not Applicable | |
| None | |
| Private Well | |
| Septic-Private | |
| 10549746 | |
| 0811126003 |
Nearby Schools
| NAME: | DISTRICT: | DISTANCE: | |
|---|---|---|---|
|
Grade School
Spring Creek Elementary School |
205 | — | |
|
Middle School
Eisenhower Middle School |
205 | Not in DB | |
|
High School
Guilford High School |
205 | Not in DB | |
Property History
| DATE: | EVENT: | PRICE: | SOURCE: |
|---|---|---|---|
| 22 Jan, 2020 | Sold | $354,000 | MRED MLS |
| 6 Nov, 2019 | Under contract | $365,000 | MRED MLS |
| — | Last price change | $366,900 | MRED MLS |
| 16 Oct, 2019 | Listed for sale | $366,900 | MRED MLS |
| 8 Jan, 2026 | Listed for sale | $529,911 | MRED MLS |
Room Specifics
Total Bedrooms: 3
Bedrooms Above Ground: 3
Bedrooms Below Ground: 0
Dimensions: —
Floor Type: Carpet
Dimensions: —
Floor Type: Carpet
Full Bathrooms: 3
Bathroom Amenities: Double Sink
Bathroom in Basement: 1
Rooms: Den,Loft
Basement Description: Finished
Other Specifics
| 3 | |
| Concrete Perimeter | |
| Asphalt | |
| Deck, Patio | |
| Wooded | |
| 2.9 | |
| — | |
| Full | |
| Bar-Wet, Hardwood Floors, First Floor Bedroom, First Floor Laundry, First Floor Full Bath, Walk-In Closet(s) | |
| Range, Microwave, Dishwasher, Refrigerator, Stainless Steel Appliance(s) | |
| Not in DB | |
| — | |
| — | |
| — | |
| Wood Burning |
Tax History
| Year | Property Taxes |
|---|---|
| 2020 | $10,231 |
| 2026 | $11,065 |
Contact Agent
Nearby Sold Comparables
Contact Agent
Listing Provided By
Dickerson & Nieman Realtors





