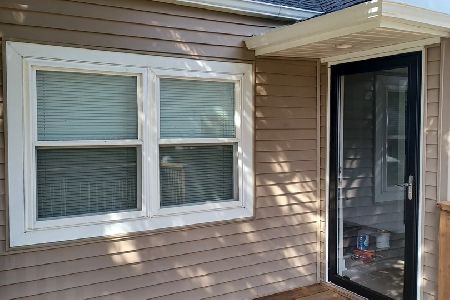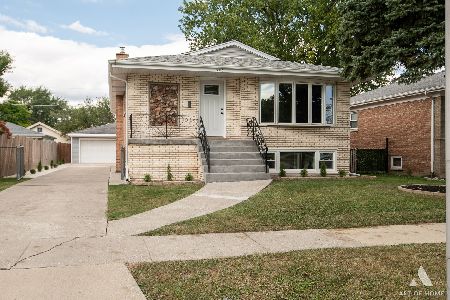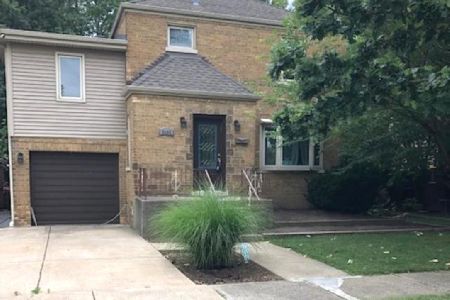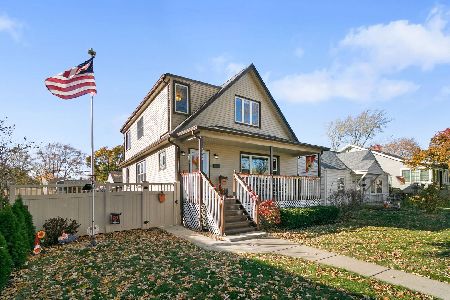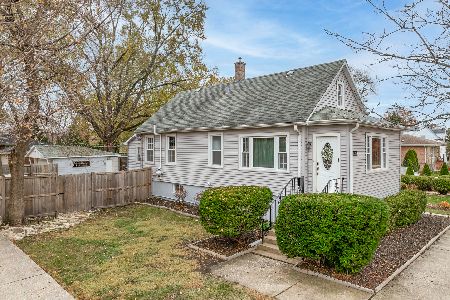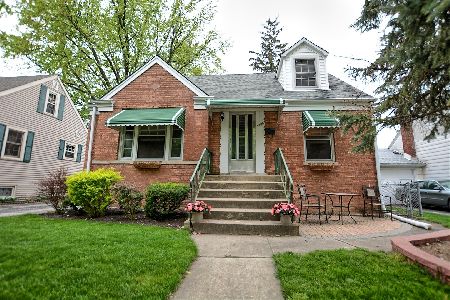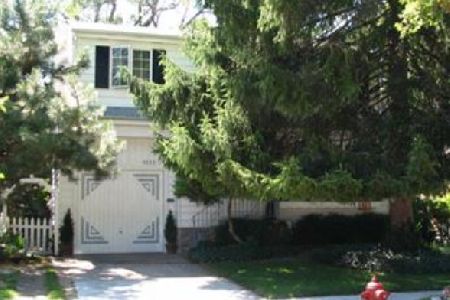9209 54th Avenue, Oak Lawn, Illinois 60453
$154,500
|
Sold
|
|
| Status: | Closed |
| Sqft: | 971 |
| Cost/Sqft: | $154 |
| Beds: | 3 |
| Baths: | 1 |
| Year Built: | 1922 |
| Property Taxes: | $1,132 |
| Days On Market: | 2779 |
| Lot Size: | 0,14 |
Description
***Multiple offers received. Highest and best offers due by 12pm on Monday 6/11/18.***Beautiful 4 bedroom 1 bath Oak Lawn raised ranch home is filled with character and natural light! This home features a bright living room, elegant formal dining room, spacious eat in kitchen, master bedroom with walk in closet, 2 additional good sized bedrooms and a full bath on main floor. Walkout lower level features an inviting family room, 4th bedroom with stand alone shower, huge laundry room, storage room and work room. Large yard with patio is great for entertaining! Side driveway leads to 2 car garage. Newer: central air/furnace (3 yrs) and water heater. Great location near Covington Elementary school, Oak Lawn Community High School, the library, Metra, downtown Oak Lawn, parks, restaurants, shopping and easy access to I-294! Home being sold "As Is".
Property Specifics
| Single Family | |
| — | |
| Bungalow | |
| 1922 | |
| Full,Walkout | |
| — | |
| No | |
| 0.14 |
| Cook | |
| — | |
| 0 / Not Applicable | |
| None | |
| Lake Michigan,Public | |
| Public Sewer | |
| 09977302 | |
| 24043120380000 |
Nearby Schools
| NAME: | DISTRICT: | DISTANCE: | |
|---|---|---|---|
|
Grade School
J Covington Elementary School |
123 | — | |
|
Middle School
Oak Lawn-hometown Middle School |
123 | Not in DB | |
|
High School
Oak Lawn Comm High School |
229 | Not in DB | |
Property History
| DATE: | EVENT: | PRICE: | SOURCE: |
|---|---|---|---|
| 2 Aug, 2018 | Sold | $154,500 | MRED MLS |
| 14 Jun, 2018 | Under contract | $149,900 | MRED MLS |
| 7 Jun, 2018 | Listed for sale | $149,900 | MRED MLS |
Room Specifics
Total Bedrooms: 4
Bedrooms Above Ground: 3
Bedrooms Below Ground: 1
Dimensions: —
Floor Type: Carpet
Dimensions: —
Floor Type: Carpet
Dimensions: —
Floor Type: Vinyl
Full Bathrooms: 1
Bathroom Amenities: —
Bathroom in Basement: 0
Rooms: Workshop
Basement Description: Finished
Other Specifics
| 2 | |
| Concrete Perimeter | |
| Asphalt,Side Drive | |
| Patio | |
| — | |
| 50 X 125 | |
| — | |
| None | |
| Hardwood Floors, First Floor Bedroom, First Floor Full Bath | |
| Range, Refrigerator, Washer, Dryer | |
| Not in DB | |
| Sidewalks, Street Lights, Street Paved | |
| — | |
| — | |
| — |
Tax History
| Year | Property Taxes |
|---|---|
| 2018 | $1,132 |
Contact Agent
Nearby Similar Homes
Nearby Sold Comparables
Contact Agent
Listing Provided By
Coldwell Banker Residential

