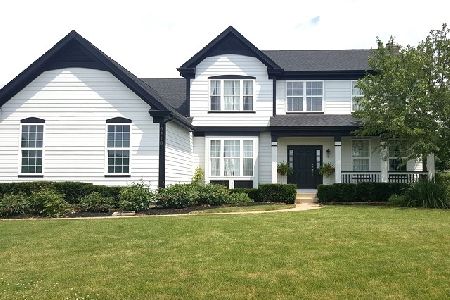9209 Deborah Lane, Spring Grove, Illinois 60081
$345,000
|
Sold
|
|
| Status: | Closed |
| Sqft: | 3,000 |
| Cost/Sqft: | $116 |
| Beds: | 5 |
| Baths: | 4 |
| Year Built: | 2004 |
| Property Taxes: | $8,448 |
| Days On Market: | 2707 |
| Lot Size: | 1,00 |
Description
View our 3-D video & walk thru in real-time! This amazing home is a MUST see, complete w/ an in-law suite perfect for an aging parent or a returning teen! In-law is cozy w/ living room, kitchen, bath & bedroom. This pristine home has some fabulous features including: beautiful natural hardwood floors thru entire home w/ exception of 2 bedrooms, custom built-ins in the family room, in-law & library (Got books? Boy do we have the library for you!), wainscoting & crown molding in several rooms, kitchen boasts marble subway tile backsplash, butcher block breakfast island w/ seating for 6, concrete counters in beautiful shades of gray, farmhouse sink & SS appliances. Family room includes wood burning fireplace w/ gas starter. En suite boasts dual walk-in closets, whirlpool tub, dual vanities & separate shower. Granite vanity in upstairs bath. All brick front, 3 car garage, on 1 acre of well manicured land. Close to dining, shopping, theatre & more! Don't miss this home!!!
Property Specifics
| Single Family | |
| — | |
| — | |
| 2004 | |
| Partial | |
| — | |
| No | |
| 1 |
| Mc Henry | |
| — | |
| 125 / Annual | |
| None | |
| Private Well | |
| Septic-Private | |
| 10066074 | |
| 0518476003 |
Nearby Schools
| NAME: | DISTRICT: | DISTANCE: | |
|---|---|---|---|
|
Grade School
Richmond Grade School |
2 | — | |
|
Middle School
Nippersink Middle School |
2 | Not in DB | |
|
High School
Richmond-burton Community High S |
157 | Not in DB | |
Property History
| DATE: | EVENT: | PRICE: | SOURCE: |
|---|---|---|---|
| 12 Oct, 2018 | Sold | $345,000 | MRED MLS |
| 5 Sep, 2018 | Under contract | $348,000 | MRED MLS |
| 29 Aug, 2018 | Listed for sale | $348,000 | MRED MLS |
Room Specifics
Total Bedrooms: 5
Bedrooms Above Ground: 5
Bedrooms Below Ground: 0
Dimensions: —
Floor Type: Hardwood
Dimensions: —
Floor Type: Carpet
Dimensions: —
Floor Type: Carpet
Dimensions: —
Floor Type: —
Full Bathrooms: 4
Bathroom Amenities: Separate Shower,Double Sink
Bathroom in Basement: 0
Rooms: Bedroom 5,Sitting Room,Kitchen
Basement Description: Unfinished
Other Specifics
| 3 | |
| Concrete Perimeter | |
| Asphalt | |
| Patio, Porch, Storms/Screens | |
| Corner Lot,Landscaped | |
| 125X269X143X299 | |
| Unfinished | |
| Full | |
| Hardwood Floors, First Floor Bedroom, In-Law Arrangement, First Floor Full Bath | |
| Range, Microwave, Dishwasher, Refrigerator, Washer, Dryer, Stainless Steel Appliance(s) | |
| Not in DB | |
| Street Lights, Street Paved | |
| — | |
| — | |
| Wood Burning, Gas Starter |
Tax History
| Year | Property Taxes |
|---|---|
| 2018 | $8,448 |
Contact Agent
Nearby Sold Comparables
Contact Agent
Listing Provided By
RE/MAX Advantage Realty





