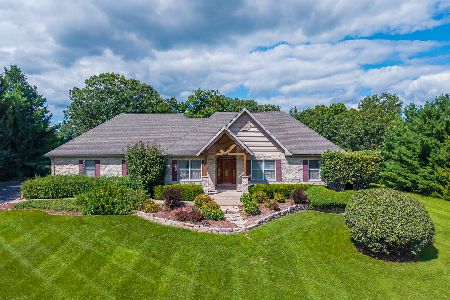9209 Shadow Lane, Bull Valley, Illinois 60097
$378,000
|
Sold
|
|
| Status: | Closed |
| Sqft: | 2,700 |
| Cost/Sqft: | $140 |
| Beds: | 4 |
| Baths: | 4 |
| Year Built: | 1992 |
| Property Taxes: | $8,701 |
| Days On Market: | 2107 |
| Lot Size: | 1,02 |
Description
Simply gorgeous home with $145,314 in upgrades completed in 2019! Professionally designed new kitchen with high end Bovelli cabinets, new appliances, Quartzite counters! Elegant new hardwood flooring and carpeting. Impressive floor to ceiling fireplace in the newly designed great room. This is a former builder's home and it is done right: first floor master suite, and an abundance of windows overlooking breathtaking wooded area with no other homes visible. Great curb appeal. Remodeled powder room and laundry room. There's a finished bonus room off one of the four spacious bedrooms. The light and bright re-modeled English lookout basement has a huge recreation/family room with another bedroom and half bath! Quality upgrades including brand new water filtration and up-graded reverse osmosis systems. Higher end insulation, low E glass, furnaces, A/C. Just minutes to the Metro and downtown Chicago, yet set among tall trees in a peaceful setting.
Property Specifics
| Single Family | |
| — | |
| Contemporary | |
| 1992 | |
| Full,English | |
| CUSTOM | |
| No | |
| 1.02 |
| Mc Henry | |
| Shadowood | |
| 125 / Annual | |
| Other | |
| Private Well | |
| Septic-Private | |
| 10623276 | |
| 0823429007 |
Nearby Schools
| NAME: | DISTRICT: | DISTANCE: | |
|---|---|---|---|
|
Grade School
Greenwood Elementary School |
200 | — | |
|
Middle School
Northwood Middle School |
200 | Not in DB | |
|
High School
Woodstock North High School |
200 | Not in DB | |
Property History
| DATE: | EVENT: | PRICE: | SOURCE: |
|---|---|---|---|
| 8 May, 2018 | Sold | $337,500 | MRED MLS |
| 16 Mar, 2018 | Under contract | $349,000 | MRED MLS |
| 18 Oct, 2017 | Listed for sale | $349,000 | MRED MLS |
| 8 Jul, 2020 | Sold | $378,000 | MRED MLS |
| 3 Jun, 2020 | Under contract | $378,000 | MRED MLS |
| 12 Mar, 2020 | Listed for sale | $378,000 | MRED MLS |
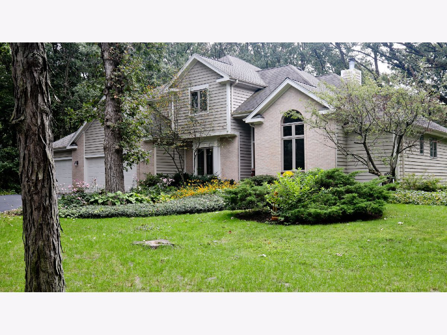
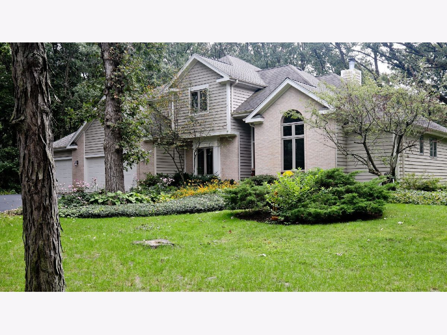
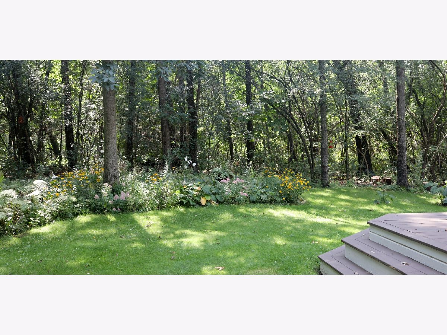
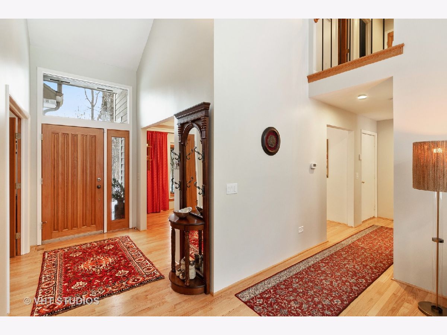
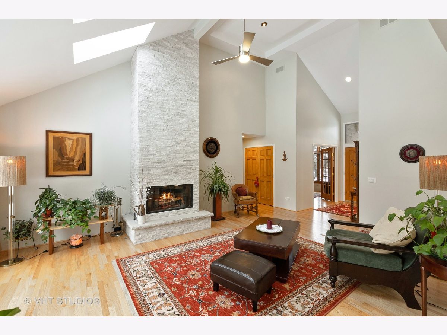
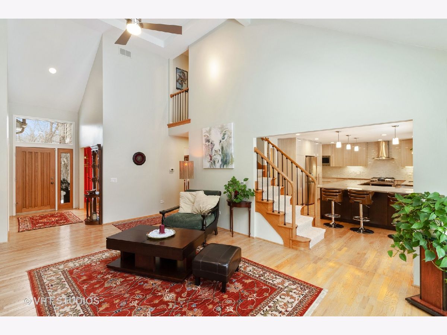
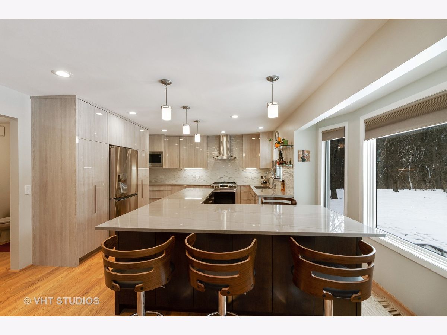
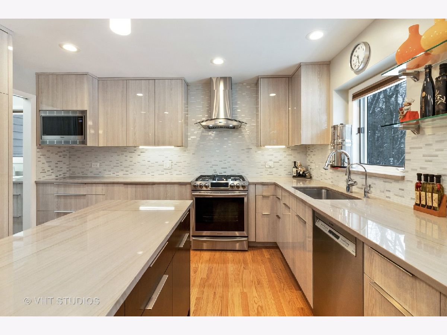
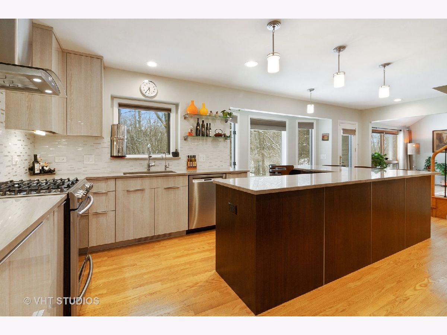
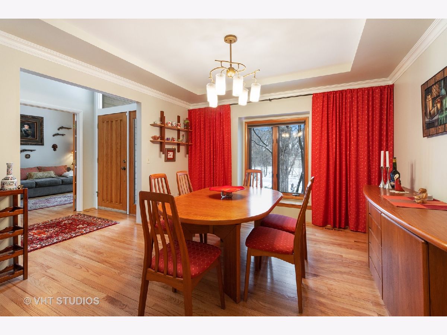
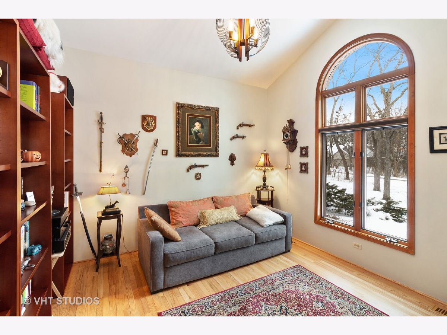
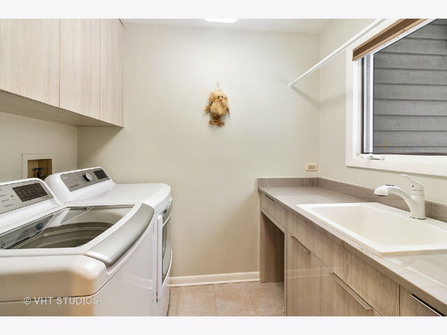
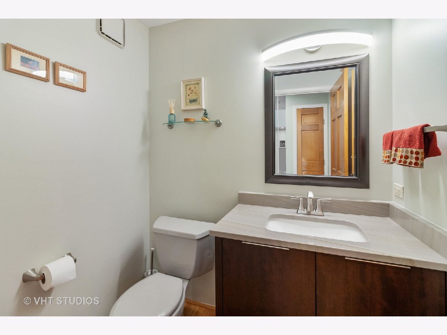
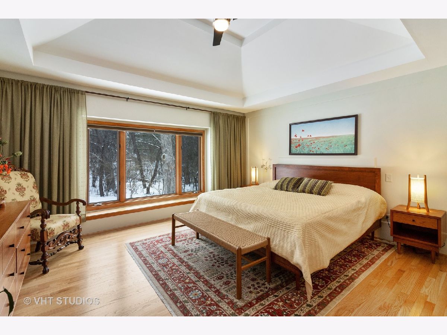
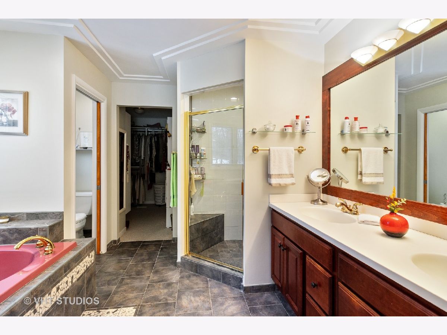
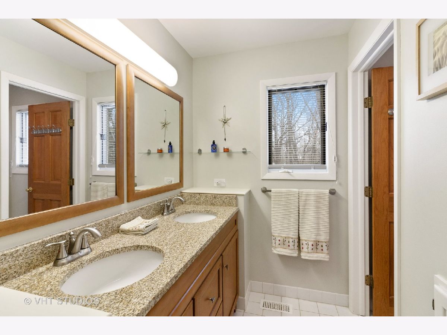
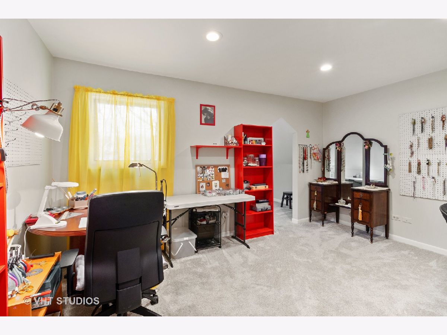
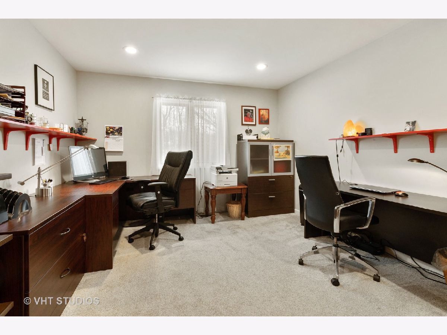
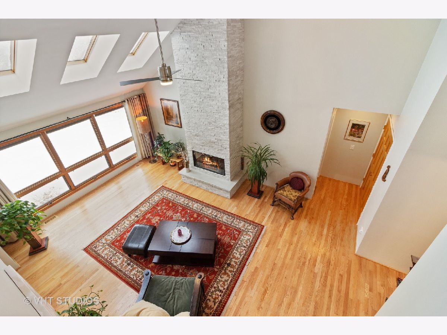
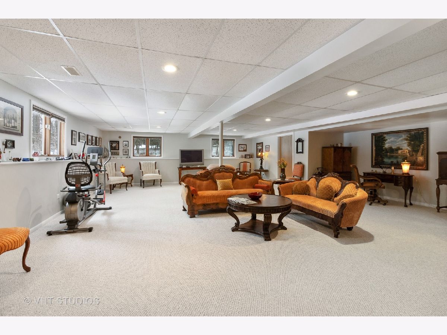
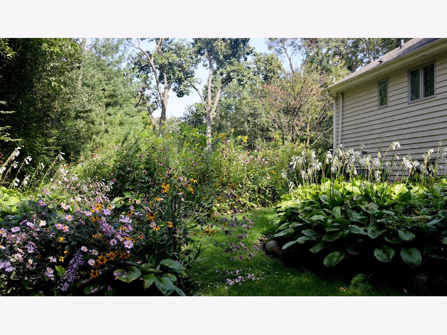
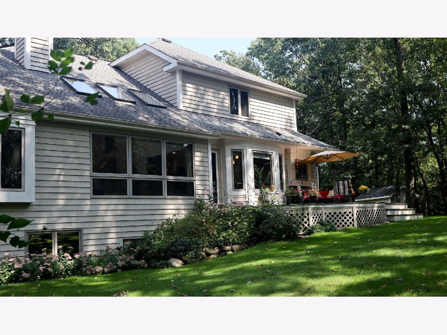
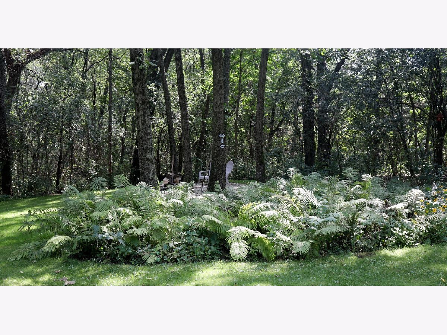
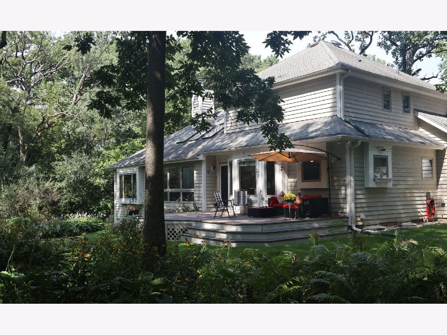
Room Specifics
Total Bedrooms: 4
Bedrooms Above Ground: 4
Bedrooms Below Ground: 0
Dimensions: —
Floor Type: Carpet
Dimensions: —
Floor Type: Carpet
Dimensions: —
Floor Type: Carpet
Full Bathrooms: 4
Bathroom Amenities: Whirlpool,Separate Shower,Double Sink
Bathroom in Basement: 1
Rooms: No additional rooms
Basement Description: Partially Finished
Other Specifics
| 3 | |
| Concrete Perimeter | |
| Asphalt | |
| Deck, Storms/Screens | |
| Landscaped | |
| 199X222X174X192 | |
| — | |
| Full | |
| Vaulted/Cathedral Ceilings, Skylight(s), Hardwood Floors, First Floor Bedroom, First Floor Laundry, First Floor Full Bath, Walk-In Closet(s) | |
| Double Oven, Range, Microwave, Dishwasher, Refrigerator, Washer, Dryer | |
| Not in DB | |
| Street Paved | |
| — | |
| — | |
| Wood Burning, Attached Fireplace Doors/Screen |
Tax History
| Year | Property Taxes |
|---|---|
| 2018 | $8,522 |
| 2020 | $8,701 |
Contact Agent
Nearby Similar Homes
Nearby Sold Comparables
Contact Agent
Listing Provided By
Baird & Warner


