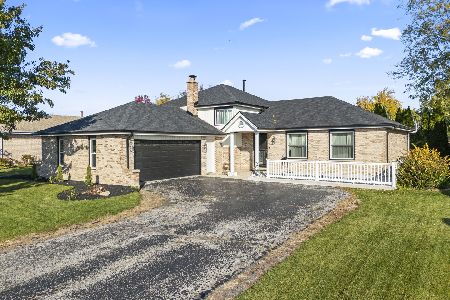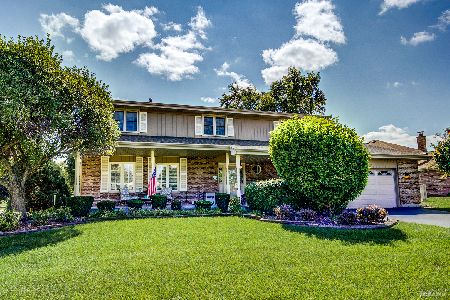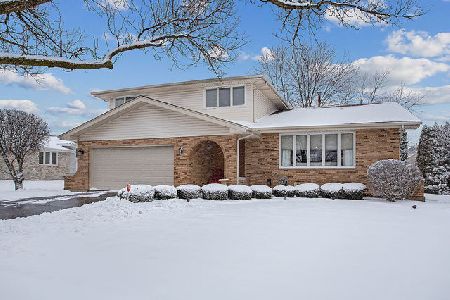9209 Wheeler Drive, Orland Park, Illinois 60462
$375,000
|
Sold
|
|
| Status: | Closed |
| Sqft: | 1,988 |
| Cost/Sqft: | $191 |
| Beds: | 4 |
| Baths: | 2 |
| Year Built: | 1983 |
| Property Taxes: | $5,136 |
| Days On Market: | 1154 |
| Lot Size: | 0,20 |
Description
Beautiful 4 bedroom split level home with a sub-basement! BRAND NEW LUXURY VINYL PLANK FLOORING THROUGHOUT THE ENTIRE MAIN LEVEL - FOYER, LIVING ROOM, DINING ROOM AND KITCHEN! Inviting foyer opens to the formal living room and dining room. Entertaining is a joy within this wonderful floorplan! The kitchen is the heart of the home; refreshed with new flooring and painted walls! Numerous cabinets, counterspace and updated appliances ease any cooking project. Room for a kitchen table to share meals or just sit a moment to chat! Three bedrooms are located on the upper level. The primary bedroom will accommodate a king size bed and enjoys a sizeable shared full bath. The long vanity with two sinks and matching mirrors provide room for all your personal care needs! Notice all the much needed closet space in bedrooms. Cheerful sunlight streams in through the numerous bedroom windows. Relax after a long day in the lower level family room. Watch your favorite program or read a good book by the beautiful brick fireplace. This multi-purpose room is so generous in size, yet a warm atmosphere abounds. Handsome crown molding and fireplace mantle add to this room's character. Just off the family room are the fourth bedroom, 3/4 bath and laundry room. Due to the placement of these rooms, related living is a possibility. Also great space for an office or young adult's room. Think of the possibilities within the unfinished sub-basement! Storage space, man cave, teenage getaway, craft area, playroom....the list goes on!! The 2.5 car attached garage also features an accessible floored attic storage area. This home has been well maintained. New improvements include stove 2021, water heater 2022, dryer 2022, dishwasher 2022, refrigerator 2022 and main level flooring in July, 2022. The exterior boasts a full fenced yard, open deck overlooking the backyard and a convenient semi-circular driveway. Visit this pleasing home today!
Property Specifics
| Single Family | |
| — | |
| — | |
| 1983 | |
| — | |
| SPLIT LEVEL W/SUB | |
| No | |
| 0.2 |
| Cook | |
| Village Square | |
| — / Not Applicable | |
| — | |
| — | |
| — | |
| 11651131 | |
| 27151060040000 |
Property History
| DATE: | EVENT: | PRICE: | SOURCE: |
|---|---|---|---|
| 12 Dec, 2022 | Sold | $375,000 | MRED MLS |
| 25 Oct, 2022 | Under contract | $379,900 | MRED MLS |
| 12 Oct, 2022 | Listed for sale | $379,900 | MRED MLS |































Room Specifics
Total Bedrooms: 4
Bedrooms Above Ground: 4
Bedrooms Below Ground: 0
Dimensions: —
Floor Type: —
Dimensions: —
Floor Type: —
Dimensions: —
Floor Type: —
Full Bathrooms: 2
Bathroom Amenities: Double Sink
Bathroom in Basement: 0
Rooms: —
Basement Description: Unfinished,Sub-Basement
Other Specifics
| 2 | |
| — | |
| Asphalt | |
| — | |
| — | |
| 23 X 50 X 113 X 118 X 121 | |
| — | |
| — | |
| — | |
| — | |
| Not in DB | |
| — | |
| — | |
| — | |
| — |
Tax History
| Year | Property Taxes |
|---|---|
| 2022 | $5,136 |
Contact Agent
Nearby Similar Homes
Nearby Sold Comparables
Contact Agent
Listing Provided By
RE/MAX 1st Service








