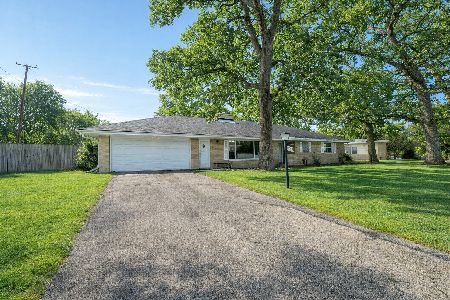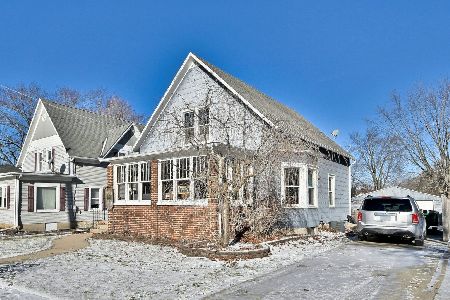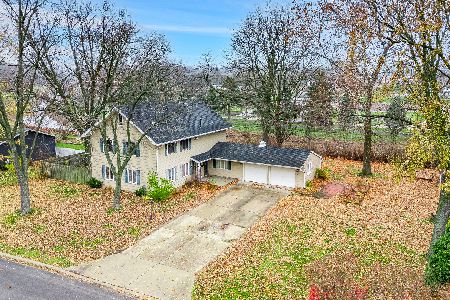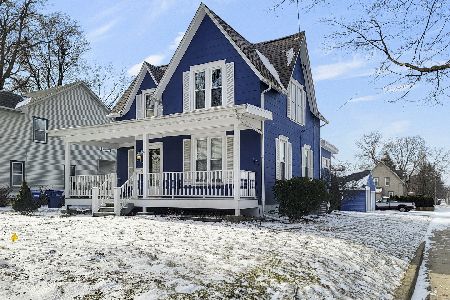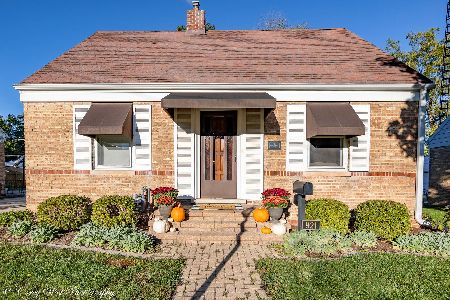921 7th Street, Dekalb, Illinois 60115
$118,750
|
Sold
|
|
| Status: | Closed |
| Sqft: | 1,125 |
| Cost/Sqft: | $107 |
| Beds: | 2 |
| Baths: | 2 |
| Year Built: | 1941 |
| Property Taxes: | $3,876 |
| Days On Market: | 2890 |
| Lot Size: | 0,13 |
Description
ADORABLE Brick Cap Cod! Come see this fabulous home! The storage is abundant in this home! 2nd floor is your own Master Suite with full bath! More Space in Finished basement (also a bonus shower). Original hardwood floors are underneath carpet! the Backyard is partially fenced in with gorgeous paver-patio for entertaining and landscaped 2017. Freshly painted garage (new door mechanism & lights too) and carport, living room, kitchen and dining room walls 2017/2018. New appliances stove, microwave and refrigerator 2017. New flooring in 1st floor bathroom and laundry room installed 2017. installed sump pump with interior french drain around entire perimeter of basement 2015 - with lifetime transferable warranty ($9000)! This basement is DRY! Furnace serviced and new vent blower installed 2018. New Leaf Guard gutters installed 2016 on home and new downspouts on carport 2017. A/C serviced and new condenser installed 2017. Come see this cozy wonderful home! Welcome Home
Property Specifics
| Single Family | |
| — | |
| Cape Cod | |
| 1941 | |
| Full | |
| — | |
| No | |
| 0.13 |
| De Kalb | |
| — | |
| 0 / Not Applicable | |
| None | |
| Public | |
| Public Sewer | |
| 09878301 | |
| 0814380021 |
Property History
| DATE: | EVENT: | PRICE: | SOURCE: |
|---|---|---|---|
| 7 May, 2015 | Sold | $110,000 | MRED MLS |
| 31 Mar, 2015 | Under contract | $115,500 | MRED MLS |
| 23 Mar, 2015 | Listed for sale | $115,500 | MRED MLS |
| 4 May, 2018 | Sold | $118,750 | MRED MLS |
| 31 Mar, 2018 | Under contract | $120,000 | MRED MLS |
| 7 Mar, 2018 | Listed for sale | $125,000 | MRED MLS |
| 18 Nov, 2022 | Sold | $160,000 | MRED MLS |
| 2 Oct, 2022 | Under contract | $155,000 | MRED MLS |
| 28 Sep, 2022 | Listed for sale | $155,000 | MRED MLS |
Room Specifics
Total Bedrooms: 2
Bedrooms Above Ground: 2
Bedrooms Below Ground: 0
Dimensions: —
Floor Type: Carpet
Full Bathrooms: 2
Bathroom Amenities: —
Bathroom in Basement: 0
Rooms: No additional rooms
Basement Description: Finished
Other Specifics
| 1 | |
| Concrete Perimeter | |
| Concrete | |
| — | |
| Landscaped,Park Adjacent | |
| 50`X110` | |
| Dormer | |
| Full | |
| Hardwood Floors, First Floor Bedroom | |
| Range, Microwave, High End Refrigerator | |
| Not in DB | |
| Sidewalks, Street Lights, Street Paved | |
| — | |
| — | |
| — |
Tax History
| Year | Property Taxes |
|---|---|
| 2015 | $3,367 |
| 2018 | $3,876 |
| 2022 | $4,078 |
Contact Agent
Nearby Similar Homes
Nearby Sold Comparables
Contact Agent
Listing Provided By
Coldwell Banker The Real Estate Group

