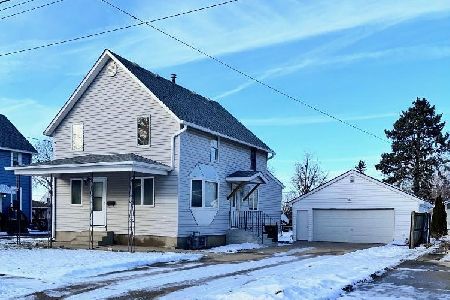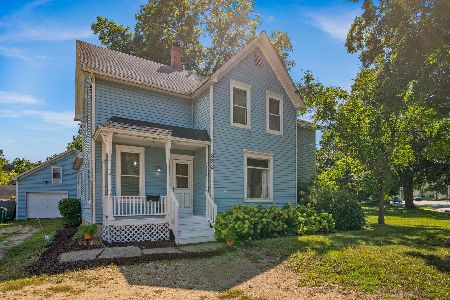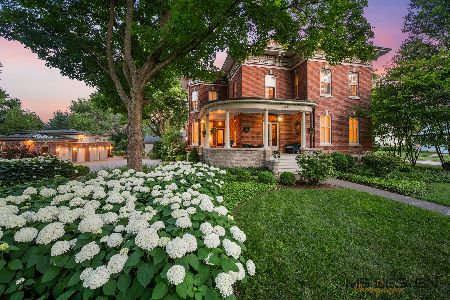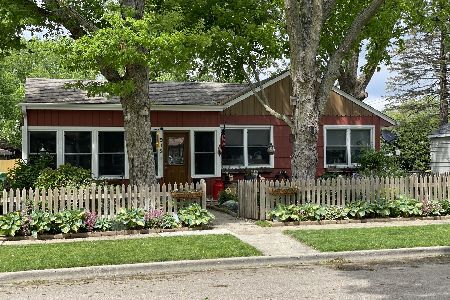921 Albert Avenue, Sycamore, Illinois 60178
$163,900
|
Sold
|
|
| Status: | Closed |
| Sqft: | 1,480 |
| Cost/Sqft: | $111 |
| Beds: | 3 |
| Baths: | 1 |
| Year Built: | 1950 |
| Property Taxes: | $4,710 |
| Days On Market: | 2543 |
| Lot Size: | 0,17 |
Description
WARM & INVITING 3-4 Bedroom, one-story Cape Cod offers easy living and character, complete with arched doorways, sunny living room, separate dining room with built-in, and comfy 3-Season Sunroom/Family Room, anchored by brick, wood burning Fireplace - the perfect place to get away to and relax! Cheerful & bright, updated kitchen features custom backsplash, lots of cabinets, newer flooring & newer stainless steel appliances! MANY IMPORTANT UPDATES include Roof 2017, HVAC System 2017, Kitchen update 2018, Garage Door Opener 2018, garbage disposal 2017, Bathroom update 2019, newer laminate flooring too! OFFICE could be used as 4th bedroom & is highlighted by large windows overlooking the fully fenced back yard with patio & shed. Partially finished basement with 34x12 Rec Room, storage, laundry and work bench area. Near schools and downtown Sycamore. AFFORDABLE - Well maintained - AND MUCH BIGGER THAN IT LOOKS!
Property Specifics
| Single Family | |
| — | |
| Cape Cod | |
| 1950 | |
| Partial | |
| — | |
| No | |
| 0.17 |
| De Kalb | |
| — | |
| 0 / Not Applicable | |
| None | |
| Public | |
| Public Sewer | |
| 10257050 | |
| 0631428016 |
Property History
| DATE: | EVENT: | PRICE: | SOURCE: |
|---|---|---|---|
| 25 Sep, 2009 | Sold | $151,500 | MRED MLS |
| 10 Aug, 2009 | Under contract | $158,900 | MRED MLS |
| — | Last price change | $162,900 | MRED MLS |
| 12 May, 2009 | Listed for sale | $162,900 | MRED MLS |
| 15 Apr, 2019 | Sold | $163,900 | MRED MLS |
| 12 Mar, 2019 | Under contract | $164,900 | MRED MLS |
| — | Last price change | $169,900 | MRED MLS |
| 24 Jan, 2019 | Listed for sale | $169,900 | MRED MLS |
Room Specifics
Total Bedrooms: 3
Bedrooms Above Ground: 3
Bedrooms Below Ground: 0
Dimensions: —
Floor Type: Carpet
Dimensions: —
Floor Type: Carpet
Full Bathrooms: 1
Bathroom Amenities: —
Bathroom in Basement: 0
Rooms: Office,Recreation Room,Sun Room
Basement Description: Partially Finished
Other Specifics
| 1 | |
| — | |
| — | |
| Patio | |
| Fenced Yard | |
| 60 X 123 | |
| — | |
| None | |
| Wood Laminate Floors, First Floor Bedroom, First Floor Full Bath, Built-in Features | |
| Range, Microwave, Dishwasher, Refrigerator, Disposal, Stainless Steel Appliance(s), Water Softener Rented | |
| Not in DB | |
| Sidewalks, Street Lights, Street Paved | |
| — | |
| — | |
| Wood Burning |
Tax History
| Year | Property Taxes |
|---|---|
| 2009 | $3,729 |
| 2019 | $4,710 |
Contact Agent
Nearby Similar Homes
Nearby Sold Comparables
Contact Agent
Listing Provided By
Willow Real Estate, Inc








