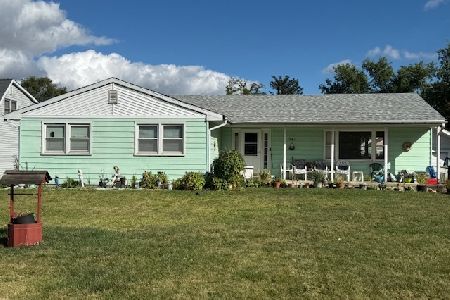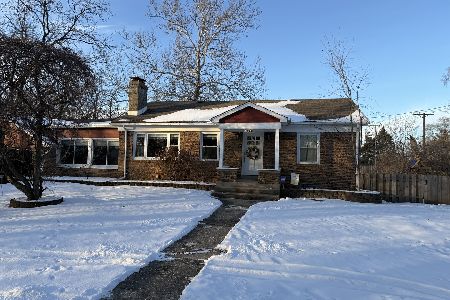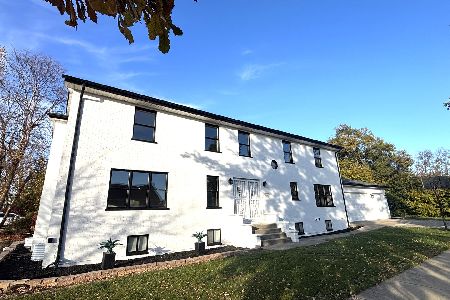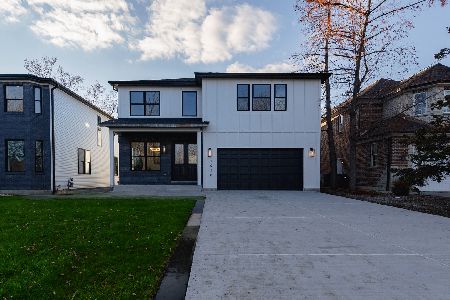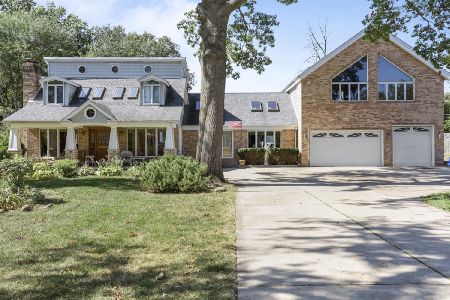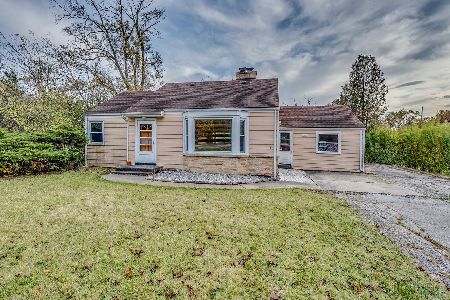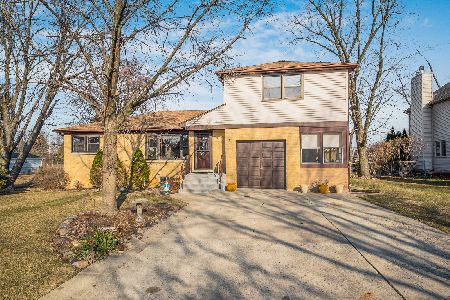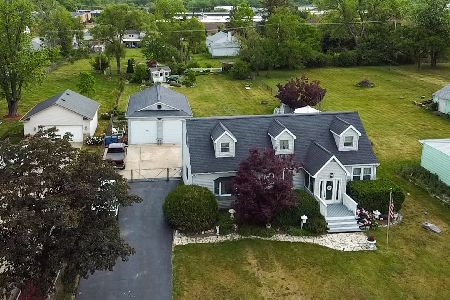921 Chatham Avenue, Addison, Illinois 60101
$655,000
|
Sold
|
|
| Status: | Closed |
| Sqft: | 3,615 |
| Cost/Sqft: | $183 |
| Beds: | 4 |
| Baths: | 5 |
| Year Built: | 2004 |
| Property Taxes: | $14,658 |
| Days On Market: | 963 |
| Lot Size: | 0,55 |
Description
You said you need SPACE? Prepare to be amazed by the abundance we have to offer! Not only do we have a Main floor Primary Suite, but guess what? We also have a 2nd floor Primary Suite! En-suite bedrooms? Absolutely! And hold onto your hat because we have the BONUS room you've been dreaming of! Picture this: a fabulous Kitchen with an inviting eat-in space, surrounded by a wall of windows that overlooks a fenced-in yard and beautiful, mature landscaping. Get ready to cook with top-of-the-line appliances like Dacor, Thermador, and Bosch. Hardwood floors and high ceilings? You better believe it! We've got it all! We've got not one, but two garages! The attached garage boasts 2.5 spacious spots, and the detached garage also offers 2.5 spaces. Need room for all your "toys" and a fleet of cars? We've got you covered! The 9' pour basement is roughed-in for another full bath and just waiting for your personal touch. And let's talk about storage-SO MUCH of it! The exterior is low maintenance, and the landscaping is meticulously manicured. Step outside onto the patio and envision yourself hosting unforgettable gatherings. But wait, there's more! In the huge backyard, we have a separate table area, a cozy firepit, and a big shed with a greenhouse for your enjoyment. This custom-built beauty is practically calling your name! Nestled in a sweet little enclave of homes with parks and schools nearby, the location couldn't be more perfect. Getting to your favorite places will be a breeze. Whether it's shopping, dining, Elmhurst, I-290, Yorktown, Oak Brook, you name it-we've got you covered! The possibilities are endless. So get ready to live your dream life in this incredible home. Don't let this opportunity pass you by. It's time to make your move and embrace the lifestyle you've always desired!
Property Specifics
| Single Family | |
| — | |
| — | |
| 2004 | |
| — | |
| CUSTOM BUILT | |
| No | |
| 0.55 |
| Du Page | |
| — | |
| — / Not Applicable | |
| — | |
| — | |
| — | |
| 11797617 | |
| 0334302013 |
Nearby Schools
| NAME: | DISTRICT: | DISTANCE: | |
|---|---|---|---|
|
Grade School
Ardmore Elementary School |
4 | — | |
|
Middle School
Indian Trail Junior High School |
4 | Not in DB | |
|
High School
Addison Trail High School |
88 | Not in DB | |
Property History
| DATE: | EVENT: | PRICE: | SOURCE: |
|---|---|---|---|
| 31 Jul, 2023 | Sold | $655,000 | MRED MLS |
| 15 Jun, 2023 | Under contract | $660,000 | MRED MLS |
| 8 Jun, 2023 | Listed for sale | $660,000 | MRED MLS |
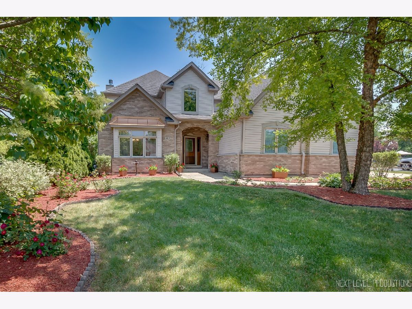
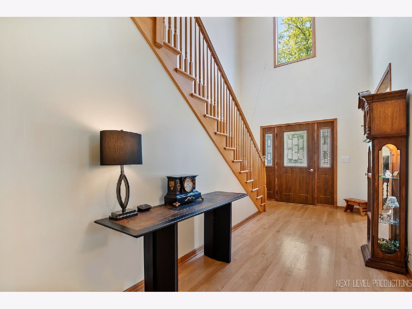
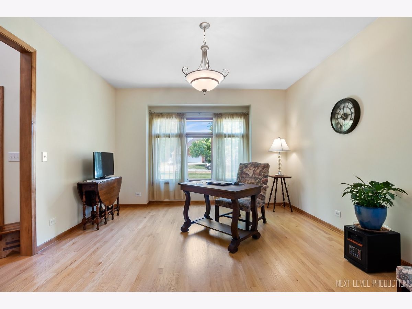
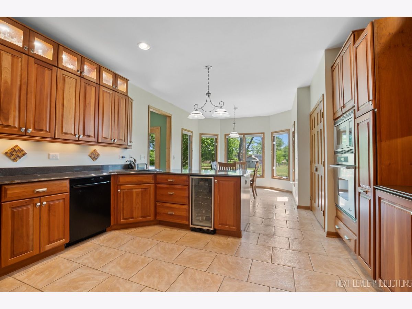
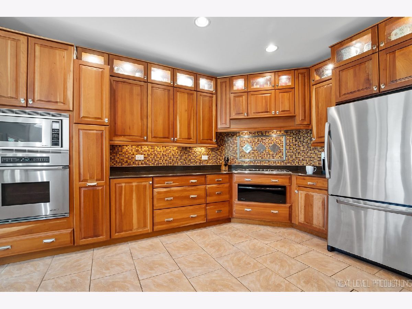
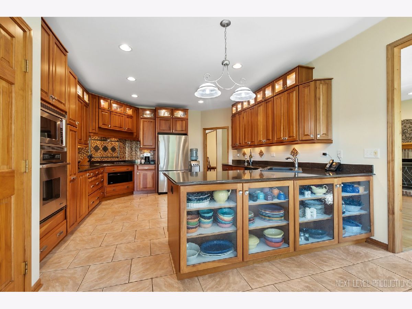
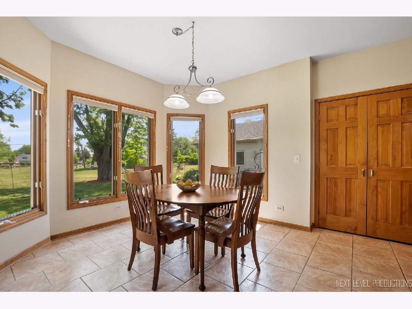
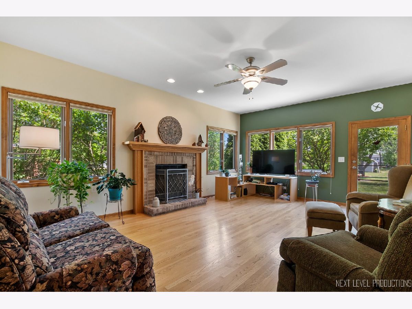
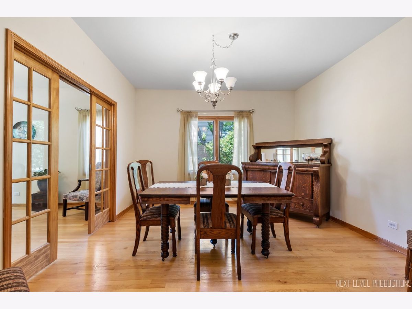
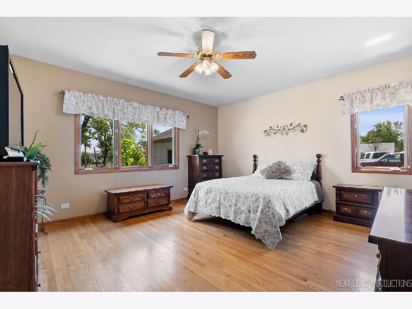
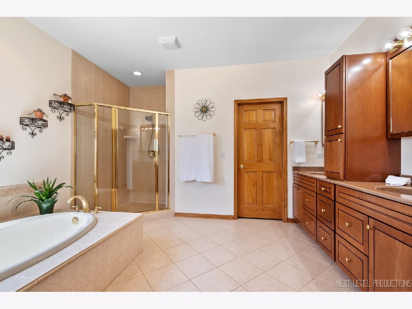
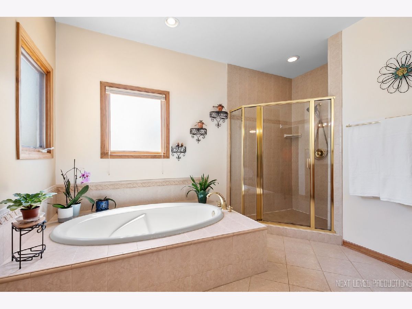
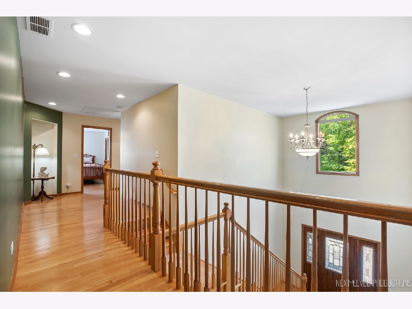
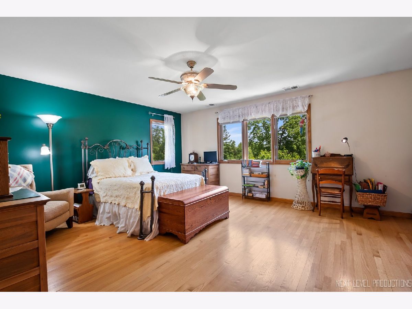
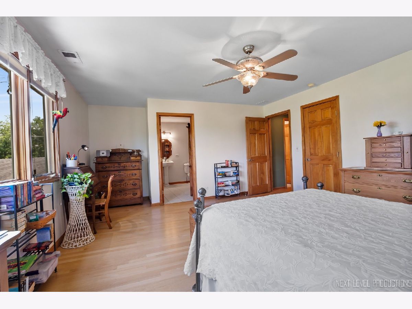
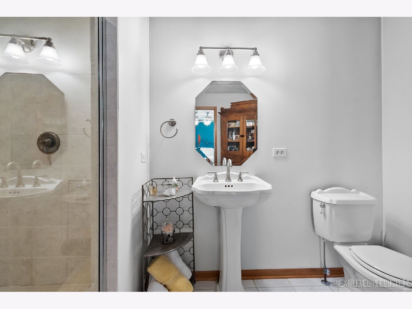
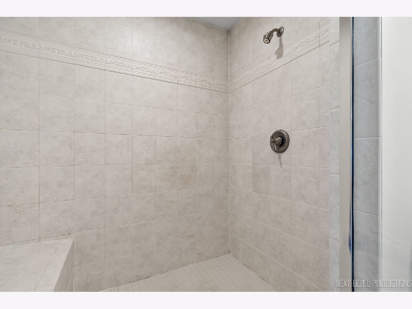
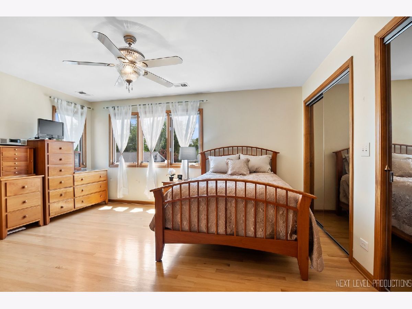
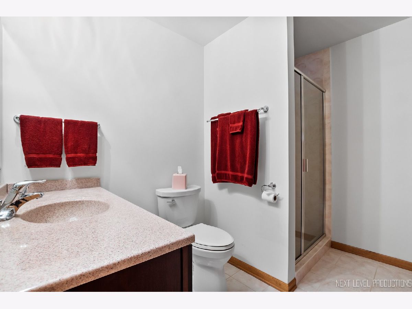
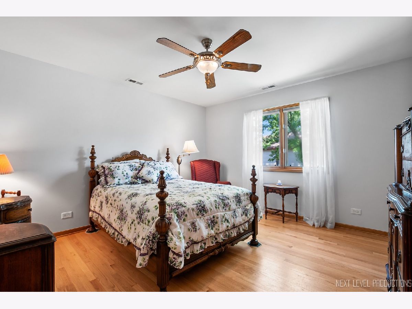
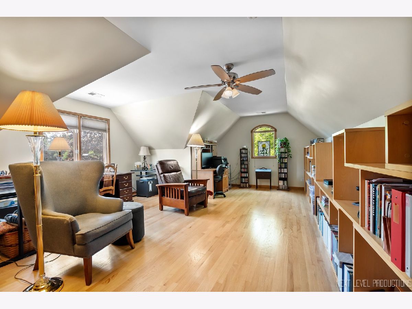
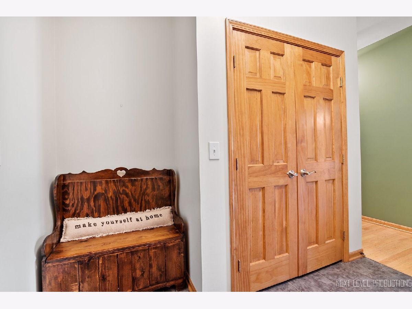
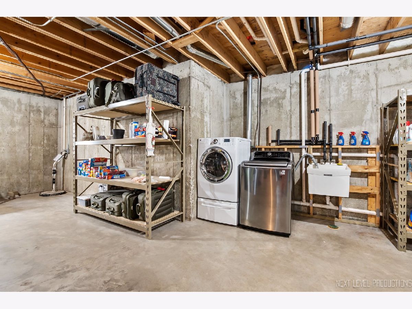
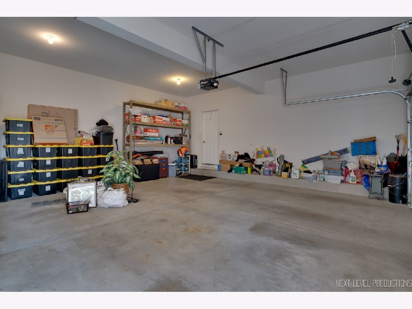
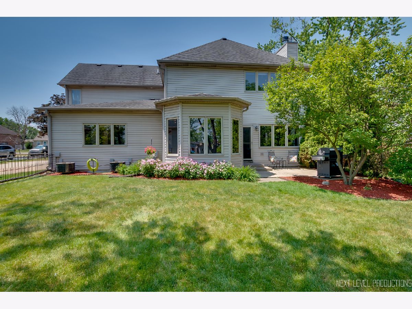
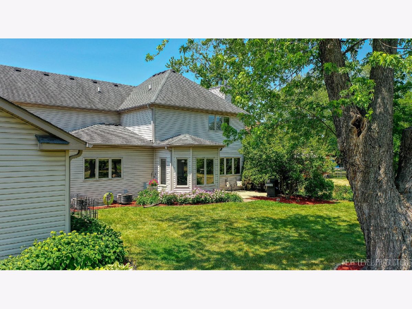
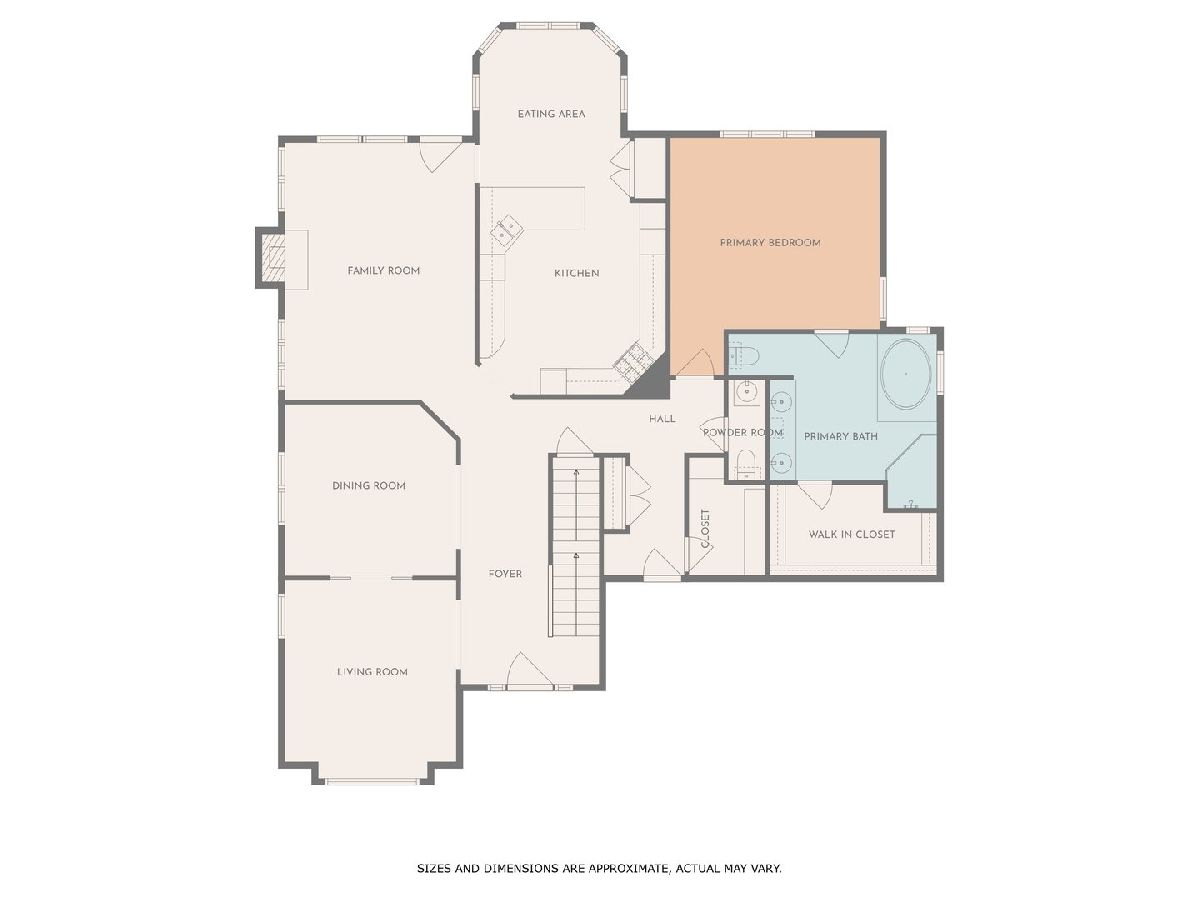
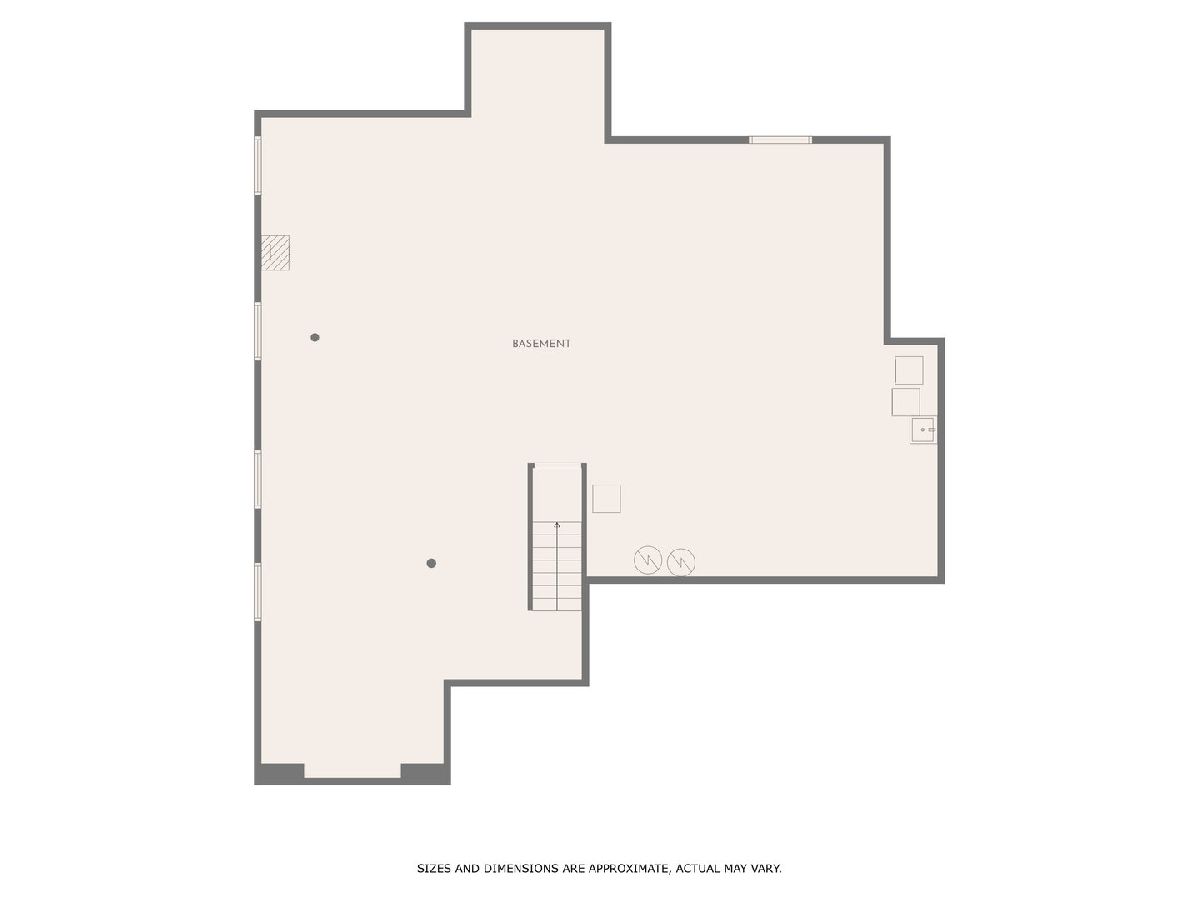
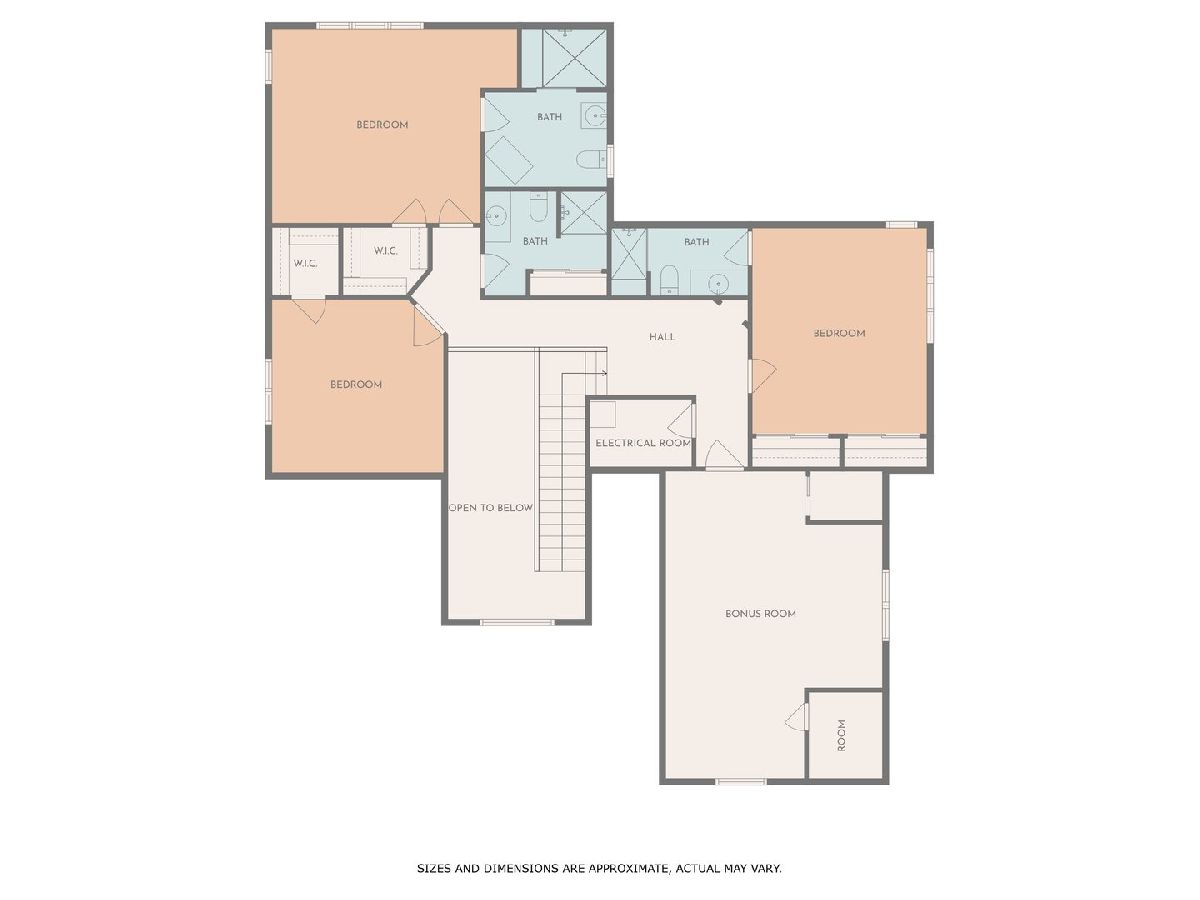
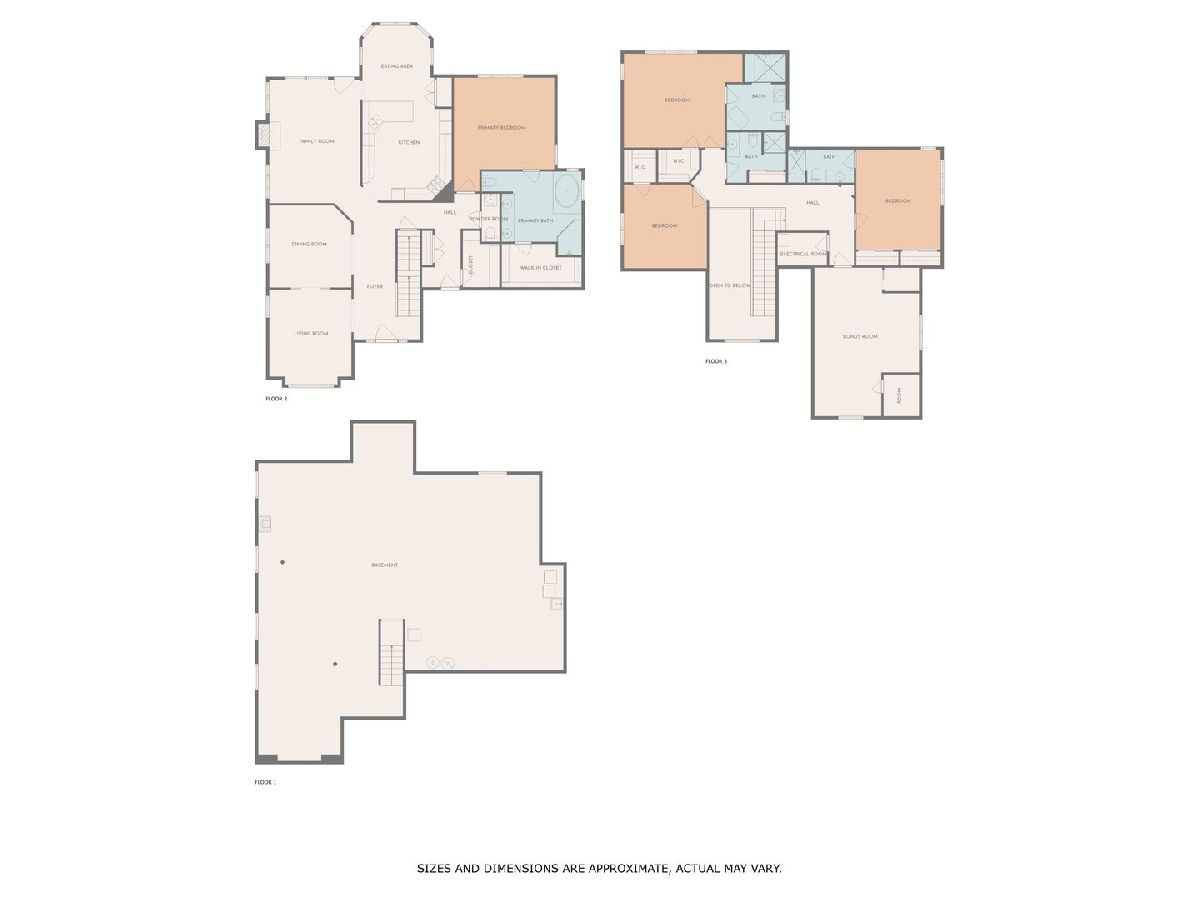
Room Specifics
Total Bedrooms: 4
Bedrooms Above Ground: 4
Bedrooms Below Ground: 0
Dimensions: —
Floor Type: —
Dimensions: —
Floor Type: —
Dimensions: —
Floor Type: —
Full Bathrooms: 5
Bathroom Amenities: Separate Shower,Double Sink
Bathroom in Basement: 0
Rooms: —
Basement Description: Unfinished,Bathroom Rough-In,Egress Window,9 ft + pour,Roughed-In Fireplace
Other Specifics
| 4 | |
| — | |
| Concrete | |
| — | |
| — | |
| 90 X 283 | |
| — | |
| — | |
| — | |
| — | |
| Not in DB | |
| — | |
| — | |
| — | |
| — |
Tax History
| Year | Property Taxes |
|---|---|
| 2023 | $14,658 |
Contact Agent
Nearby Similar Homes
Nearby Sold Comparables
Contact Agent
Listing Provided By
Berkshire Hathaway HomeServices Chicago

