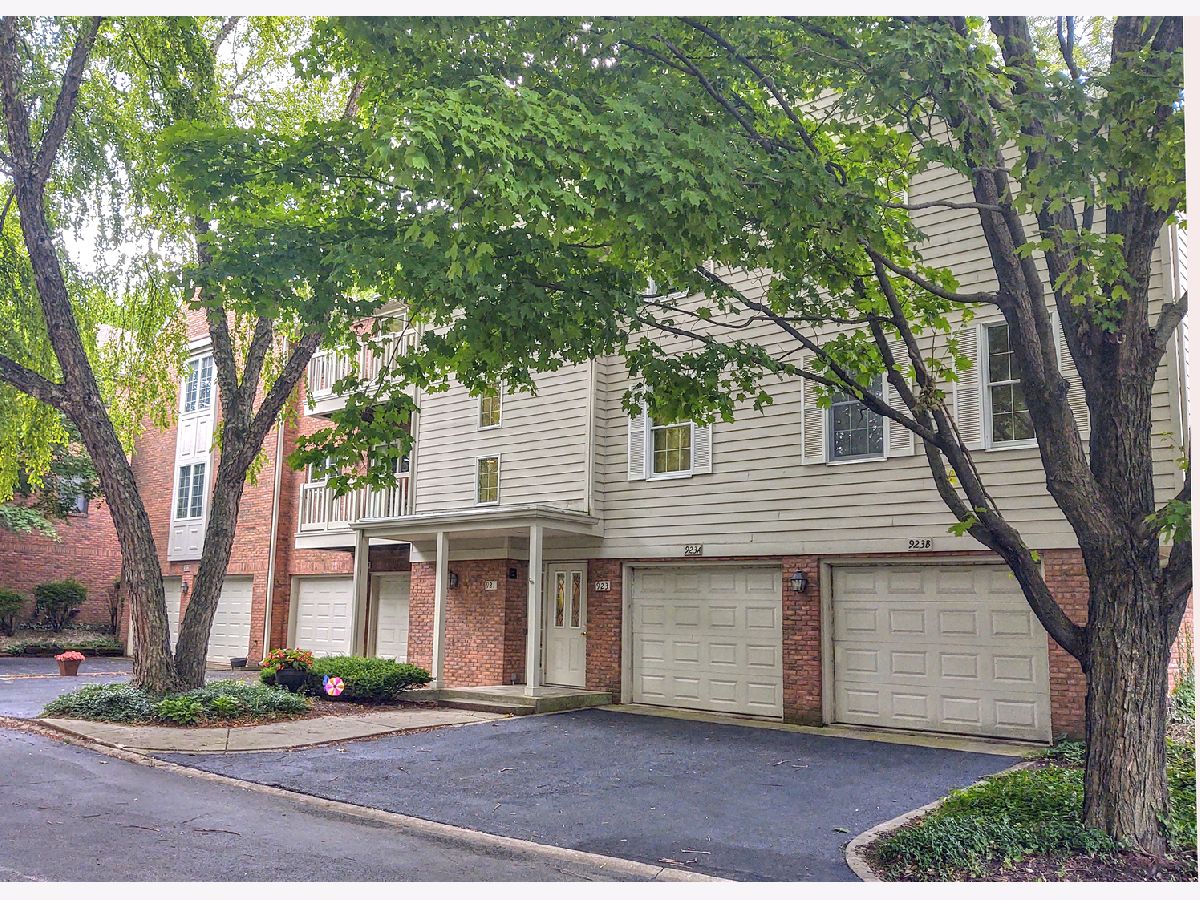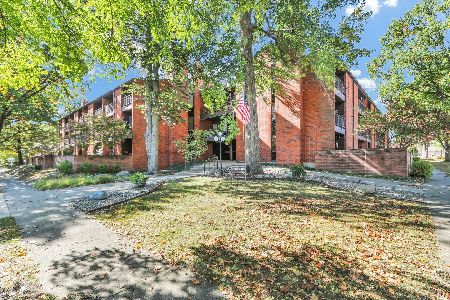921 Cheshire Drive, Champaign, Illinois 61821
$171,000
|
Sold
|
|
| Status: | Closed |
| Sqft: | 1,615 |
| Cost/Sqft: | $108 |
| Beds: | 2 |
| Baths: | 2 |
| Year Built: | 1985 |
| Property Taxes: | $4,461 |
| Days On Market: | 1973 |
| Lot Size: | 0,00 |
Description
Motivated Seller! Buyer recieves $100 in Italian Love from a local restaurant with Purchase. Take the Online Walk Through Tour NOW, Just Push PLAY on this EXCLUSIVE Condo Location, blocks from the Downtown Champaign restaurants and culture. Tucked away in a highly desirable Owner Ocuppied condo association, this stately condo is on the top/3rd floor. Don't like stairs, take the elevator, right to your door, No Stairs Required. The living room is bright and open with a gas log fireplace, plus space for dining table. The kitchen includes all appliances and XL pantry closet. Breakfast room has built in cabinets and opens to the balcony with views of the mature landscape. The master bedroom is XL with a matching XL closet, private bath with a garden tub. 2nd full bath adjoins with a shower, if you choose. Doors close to give privacy to both. 2nd bedroom down the hall near the laundry room, complete with washer and dryer. Includes 2 car garage and storage unit on ground level. Newer furnace, AC, hot water heater, extra ceiling lighting, and refinished wood flooring. Condo fees include commons maintenance & insurance, snow removal, landscaping, secure buildings. Click on the Online Virtual Walk Through of this PREMIER condo to take your tour today, then call for your showing to see how we can make this your next home. Seller paid up elevator assessment for buyer.
Property Specifics
| Condos/Townhomes | |
| 1 | |
| — | |
| 1985 | |
| — | |
| — | |
| No | |
| — |
| Champaign | |
| Cheshire Estates | |
| 458 / Monthly | |
| — | |
| — | |
| — | |
| 10893168 | |
| 422011433008 |
Nearby Schools
| NAME: | DISTRICT: | DISTANCE: | |
|---|---|---|---|
|
Grade School
Unit 4 Of Choice |
4 | — | |
|
Middle School
Champaign/middle Call Unit 4 351 |
4 | Not in DB | |
|
High School
Central High School |
4 | Not in DB | |
Property History
| DATE: | EVENT: | PRICE: | SOURCE: |
|---|---|---|---|
| 18 Jun, 2012 | Sold | $159,000 | MRED MLS |
| 18 Jun, 2012 | Under contract | $159,900 | MRED MLS |
| — | Last price change | $167,900 | MRED MLS |
| 14 Jan, 2012 | Listed for sale | $0 | MRED MLS |
| 20 Nov, 2020 | Sold | $171,000 | MRED MLS |
| 12 Oct, 2020 | Under contract | $174,900 | MRED MLS |
| 6 Oct, 2020 | Listed for sale | $174,900 | MRED MLS |

Room Specifics
Total Bedrooms: 2
Bedrooms Above Ground: 2
Bedrooms Below Ground: 0
Dimensions: —
Floor Type: —
Full Bathrooms: 2
Bathroom Amenities: Separate Shower,Garden Tub
Bathroom in Basement: 0
Rooms: —
Basement Description: None
Other Specifics
| 2 | |
| — | |
| Asphalt | |
| — | |
| — | |
| CONDO | |
| — | |
| — | |
| — | |
| — | |
| Not in DB | |
| — | |
| — | |
| — | |
| — |
Tax History
| Year | Property Taxes |
|---|---|
| 2012 | $3,546 |
| 2020 | $4,461 |
Contact Agent
Nearby Sold Comparables
Contact Agent
Listing Provided By
Coldwell Banker Real Estate Group




