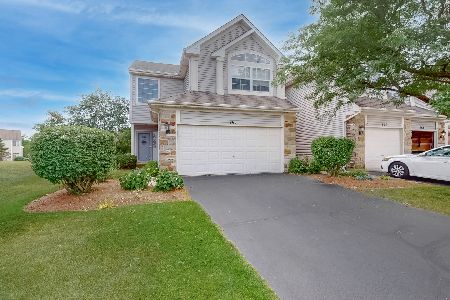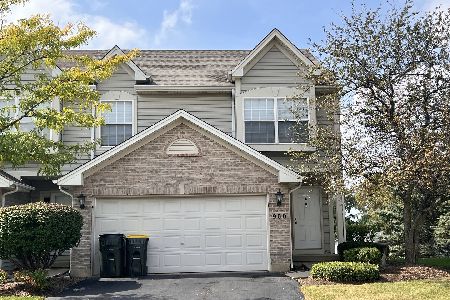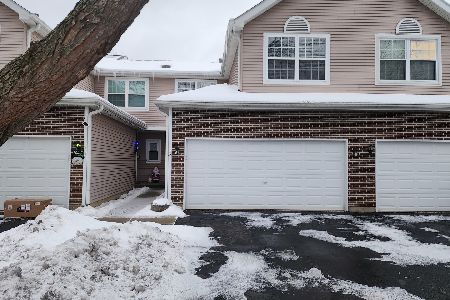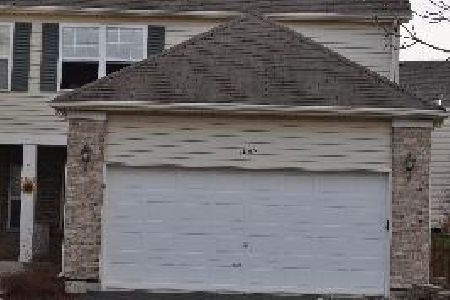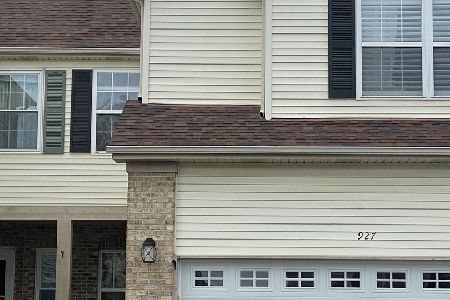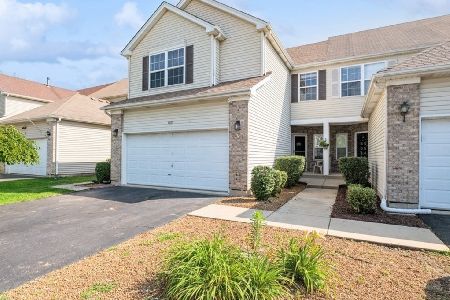921 Cynthia Lane, Lake In The Hills, Illinois 60156
$232,000
|
Sold
|
|
| Status: | Closed |
| Sqft: | 1,500 |
| Cost/Sqft: | $163 |
| Beds: | 2 |
| Baths: | 3 |
| Year Built: | 1998 |
| Property Taxes: | $6,092 |
| Days On Market: | 1984 |
| Lot Size: | 0,00 |
Description
Looking for the perfect home with a backyard garden and lots of interior space? Then LOOK NO FURTHER! This beautiful 2 bedroom 2.1 bath home has what you need...and NO HOA! From the vaulted ceilings with skylights in the living room and dining room, to the 9' ceilings with crown molding and wood trim accents throughout the first floor. Hardwood flooring on the main floor and SS appliances in the kitchen. First floor laundry that is connected to the garage entrance. Follow the wood handrail and baluster open staircase to the spacious second floor with a large loft area, guest bedroom, and primary bedroom with 2 walk in closets. The large full finished basement with full bathroom adds even more space to entertain. Only minutes away from the newly renovated downtown Algonquin restaurant district and the Randall Road shopping corridor. The Prairie Path Bike Trail is right around the corner!
Property Specifics
| Condos/Townhomes | |
| 2 | |
| — | |
| 1998 | |
| — | |
| — | |
| No | |
| — |
| — | |
| Evergreen Ridge | |
| 0 / Not Applicable | |
| — | |
| — | |
| — | |
| 10774134 | |
| 1928203062 |
Property History
| DATE: | EVENT: | PRICE: | SOURCE: |
|---|---|---|---|
| 29 May, 2012 | Sold | $130,000 | MRED MLS |
| 12 Mar, 2012 | Under contract | $139,900 | MRED MLS |
| — | Last price change | $144,900 | MRED MLS |
| 4 May, 2011 | Listed for sale | $179,900 | MRED MLS |
| 9 Oct, 2020 | Sold | $232,000 | MRED MLS |
| 24 Aug, 2020 | Under contract | $245,000 | MRED MLS |
| 11 Aug, 2020 | Listed for sale | $245,000 | MRED MLS |
| 29 Dec, 2025 | Sold | $335,000 | MRED MLS |
| 27 Nov, 2025 | Under contract | $345,000 | MRED MLS |
| 25 Nov, 2025 | Listed for sale | $345,000 | MRED MLS |
Room Specifics
Total Bedrooms: 2
Bedrooms Above Ground: 2
Bedrooms Below Ground: 0
Dimensions: —
Floor Type: —
Full Bathrooms: 3
Bathroom Amenities: Whirlpool,Separate Shower
Bathroom in Basement: 1
Rooms: —
Basement Description: —
Other Specifics
| 2 | |
| — | |
| — | |
| — | |
| — | |
| 59.29X59.29X132.11X122.38 | |
| — | |
| — | |
| — | |
| — | |
| Not in DB | |
| — | |
| — | |
| — | |
| — |
Tax History
| Year | Property Taxes |
|---|---|
| 2012 | $5,888 |
| 2020 | $6,092 |
| 2025 | $7,050 |
Contact Agent
Nearby Similar Homes
Nearby Sold Comparables
Contact Agent
Listing Provided By
Baird & Warner

