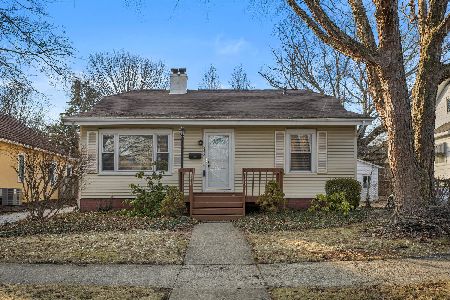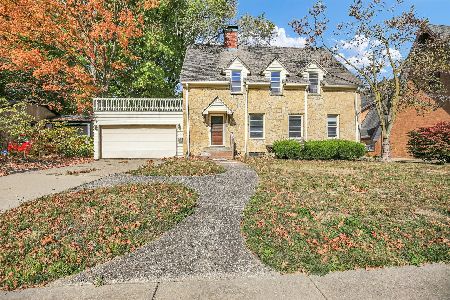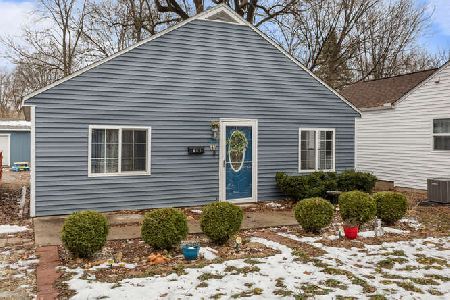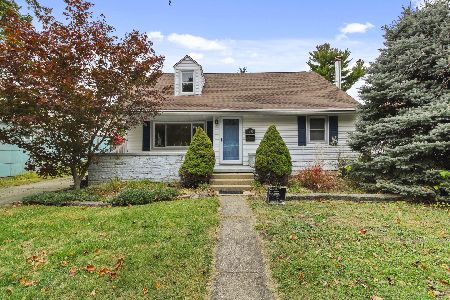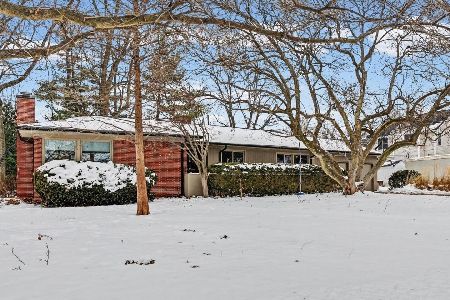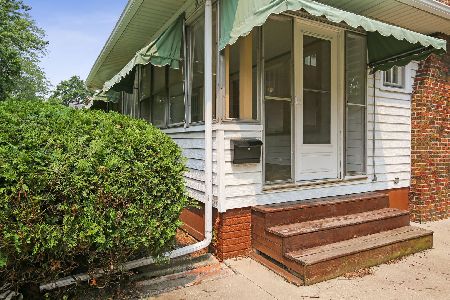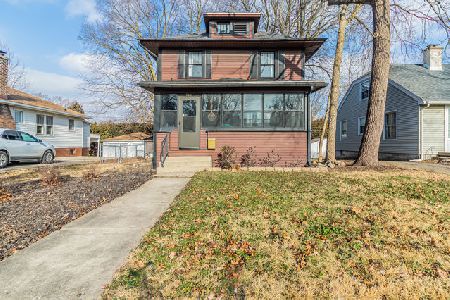921 Daniel, Champaign, Illinois 61821
$191,000
|
Sold
|
|
| Status: | Closed |
| Sqft: | 2,266 |
| Cost/Sqft: | $88 |
| Beds: | 5 |
| Baths: | 2 |
| Year Built: | 1945 |
| Property Taxes: | $5,053 |
| Days On Market: | 5105 |
| Lot Size: | 0,00 |
Description
Charming Cape Cod style 1 1/2 story, well located near Clark Park, schools & Champaign Country Club. Thoughtful owners have made several improvements & additions over the years looks small, but lives large, w/over 2200 sq.ft. not counting the basement! Cute kitchen loaded w/extras, w/pass thru to delightful eating bar. Formal dining room has bay window. Spacious Great Room w/fireplace easily holds a grand piano. 5 bedrooms if you need them, but adapt well for other uses. Closet space & storage will never be problem, as you will discover. Marvelous well lit basement w/good sized laundry room, work shop, & play room or store room. Wonderful huge screened porch, opens to a large patio area, great for entertaining, 2 1/2 car garage & delightful back yard. This is a home you will want to see!
Property Specifics
| Single Family | |
| — | |
| Cape Cod | |
| 1945 | |
| Partial | |
| — | |
| No | |
| — |
| Champaign | |
| Chamber Of Commerce | |
| — / — | |
| — | |
| Public | |
| Public Sewer | |
| 09450801 | |
| 432014279002 |
Nearby Schools
| NAME: | DISTRICT: | DISTANCE: | |
|---|---|---|---|
|
Grade School
Soc |
— | ||
|
Middle School
Call Unt 4 351-3701 |
Not in DB | ||
|
High School
Central |
Not in DB | ||
Property History
| DATE: | EVENT: | PRICE: | SOURCE: |
|---|---|---|---|
| 31 May, 2012 | Sold | $191,000 | MRED MLS |
| 1 Apr, 2012 | Under contract | $199,900 | MRED MLS |
| 14 Feb, 2012 | Listed for sale | $0 | MRED MLS |
| 26 Nov, 2018 | Sold | $200,000 | MRED MLS |
| 25 Oct, 2018 | Under contract | $209,900 | MRED MLS |
| — | Last price change | $214,900 | MRED MLS |
| 30 Aug, 2018 | Listed for sale | $214,900 | MRED MLS |
| 3 Oct, 2019 | Sold | $209,900 | MRED MLS |
| 3 Sep, 2019 | Under contract | $209,900 | MRED MLS |
| 30 Aug, 2019 | Listed for sale | $209,900 | MRED MLS |
Room Specifics
Total Bedrooms: 5
Bedrooms Above Ground: 5
Bedrooms Below Ground: 0
Dimensions: —
Floor Type: Carpet
Dimensions: —
Floor Type: Hardwood
Dimensions: —
Floor Type: Hardwood
Dimensions: —
Floor Type: —
Full Bathrooms: 2
Bathroom Amenities: —
Bathroom in Basement: —
Rooms: Bedroom 5,Walk In Closet
Basement Description: Finished
Other Specifics
| 2 | |
| — | |
| — | |
| Patio, Porch, Porch Screened | |
| — | |
| 50 X 132 | |
| — | |
| — | |
| First Floor Bedroom, Bar-Dry | |
| Dishwasher, Disposal, Microwave, Range | |
| Not in DB | |
| Sidewalks | |
| — | |
| — | |
| Wood Burning |
Tax History
| Year | Property Taxes |
|---|---|
| 2012 | $5,053 |
| 2018 | $5,160 |
| 2019 | $5,365 |
Contact Agent
Nearby Similar Homes
Nearby Sold Comparables
Contact Agent
Listing Provided By
RE/MAX REALTY ASSOCIATES-CHA

