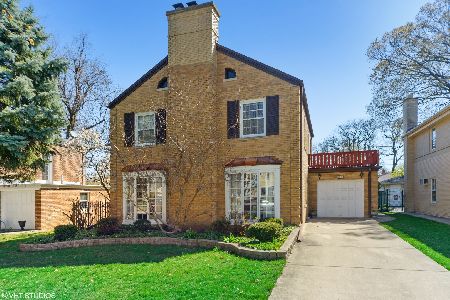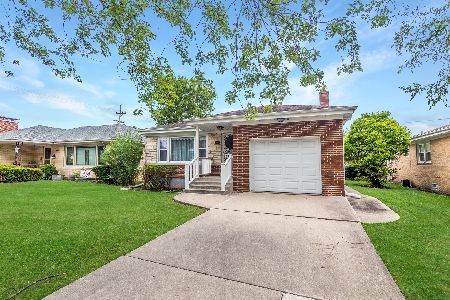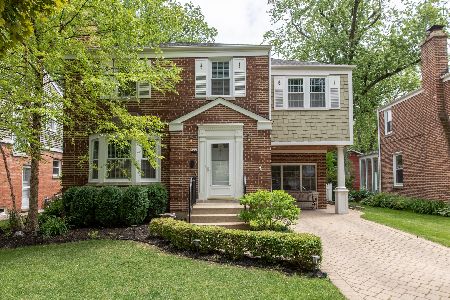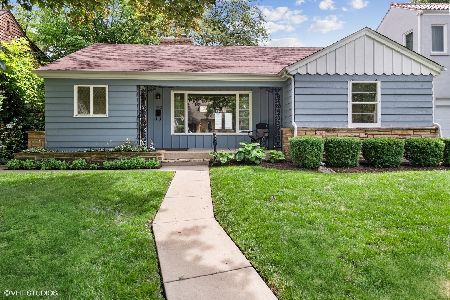921 Delphia Avenue, Park Ridge, Illinois 60068
$572,500
|
Sold
|
|
| Status: | Closed |
| Sqft: | 0 |
| Cost/Sqft: | — |
| Beds: | 4 |
| Baths: | 3 |
| Year Built: | 1943 |
| Property Taxes: | $14,105 |
| Days On Market: | 2274 |
| Lot Size: | 0,14 |
Description
Price Improved! Come see this classic expanded Georgian! It was rehabbed in 2005 w/ the addition of a master suite and a curved staircase taking you upstairs past the Swarovski crystal chandelier. After entering from the custom-built front porch, enjoy a first floor open floor plan featuring a custom bay window seat and fireplace. The kitchen includes plenty of table space, a breakfast bar, built-ins, granite countertops and cherry cabinets. Head out to the maintenance-free trex deck or down a few steps to the family room - which also has a fireplace as well as sliders out to the patio. Either way, you will enjoy a perennial garden and mature landscape. Upstairs you have 4 spacious bedrooms (all with ample closet and storage space) and 2 full baths while the basement includes a spacious recreation room and a separate space for laundry and a workroom. Detached 2 car garage, roof (2010), remodeled baths (2014 - 2018), windows (2002), 200 amp panel, unfinished attic space for storage and more.
Property Specifics
| Single Family | |
| — | |
| — | |
| 1943 | |
| Full | |
| — | |
| No | |
| 0.14 |
| Cook | |
| — | |
| — / Not Applicable | |
| None | |
| Lake Michigan | |
| Public Sewer | |
| 10561904 | |
| 09353180160000 |
Nearby Schools
| NAME: | DISTRICT: | DISTANCE: | |
|---|---|---|---|
|
Grade School
Theodore Roosevelt Elementary Sc |
64 | — | |
|
Middle School
Lincoln Middle School |
64 | Not in DB | |
|
High School
Maine South High School |
207 | Not in DB | |
Property History
| DATE: | EVENT: | PRICE: | SOURCE: |
|---|---|---|---|
| 23 Dec, 2019 | Sold | $572,500 | MRED MLS |
| 16 Nov, 2019 | Under contract | $590,000 | MRED MLS |
| 30 Oct, 2019 | Listed for sale | $590,000 | MRED MLS |
Room Specifics
Total Bedrooms: 4
Bedrooms Above Ground: 4
Bedrooms Below Ground: 0
Dimensions: —
Floor Type: Hardwood
Dimensions: —
Floor Type: Hardwood
Dimensions: —
Floor Type: Hardwood
Full Bathrooms: 3
Bathroom Amenities: —
Bathroom in Basement: 0
Rooms: Deck,Recreation Room,Foyer,Workshop
Basement Description: Partially Finished
Other Specifics
| 2 | |
| Concrete Perimeter | |
| Off Alley | |
| Deck, Porch, Brick Paver Patio, Storms/Screens | |
| Fenced Yard | |
| 50 X 123 | |
| Pull Down Stair,Unfinished | |
| Full | |
| Hardwood Floors, Wood Laminate Floors | |
| Range, Microwave, Dishwasher, Refrigerator, Washer, Dryer, Disposal | |
| Not in DB | |
| Sidewalks, Street Lights, Street Paved | |
| — | |
| — | |
| Gas Log, Gas Starter |
Tax History
| Year | Property Taxes |
|---|---|
| 2019 | $14,105 |
Contact Agent
Nearby Similar Homes
Nearby Sold Comparables
Contact Agent
Listing Provided By
Baird & Warner








