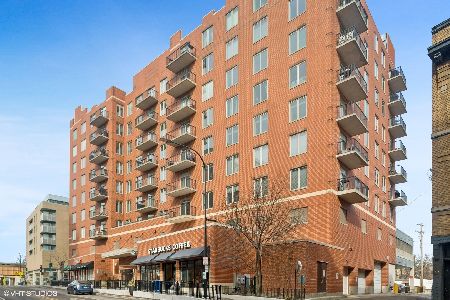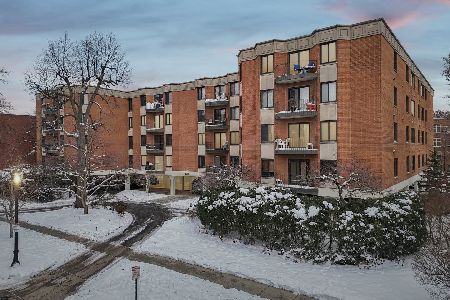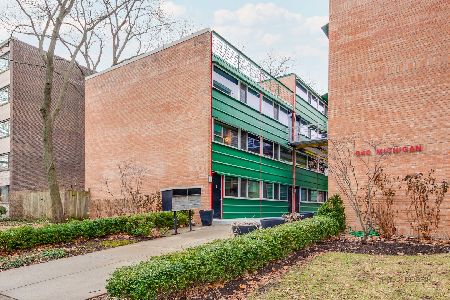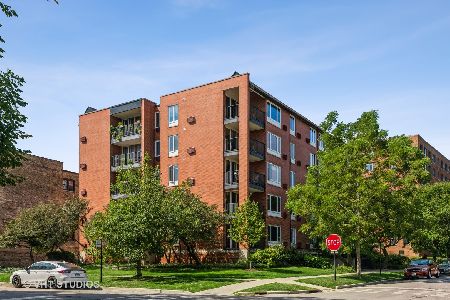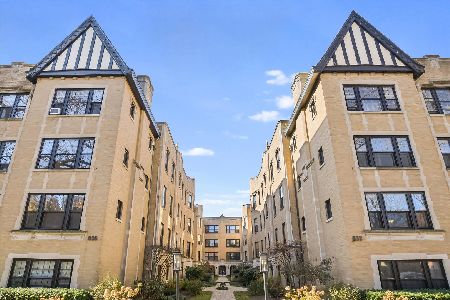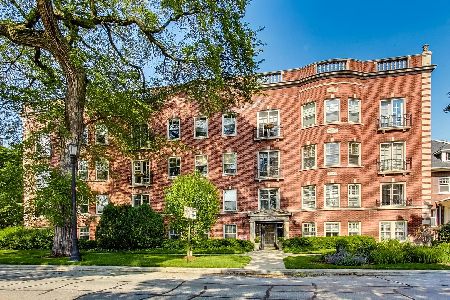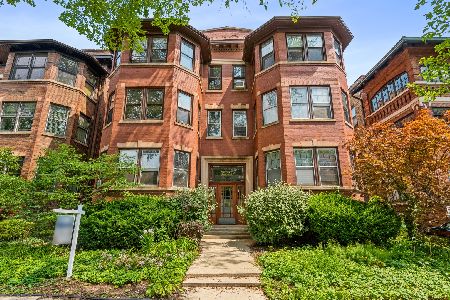921 Forest Avenue, Evanston, Illinois 60202
$460,000
|
Sold
|
|
| Status: | Closed |
| Sqft: | 1,640 |
| Cost/Sqft: | $274 |
| Beds: | 3 |
| Baths: | 2 |
| Year Built: | 1925 |
| Property Taxes: | $8,568 |
| Days On Market: | 1720 |
| Lot Size: | 0,00 |
Description
Being this close to Lake Michigan and miles of beachfront paths offers endless options to enjoy the outdoors. This sunny top floor 3-bedroom, 2 bath home comes with a most sought-after feature: an over-sized private outdoor deck! Classic vintage details abound: Decor fireplace with built in bookshelves that flank each side make quite a statement. Exquisite cove molding, picture rail molding and original solid wood doors exude vintage charm. Loads of natural sunlight streams thru the sunny western exposure. Updated features include double pane tilt-in windows (21 total), primary/hall bathroom remodeled with high end finishes: marble floors, double bowl vanity with quartzite countertop, beveled subway tile, all Kohler fixtures, deep soaking tub, exquisite chandelier lighting, and a pocket door leading into the bedroom. The second bathroom has been updated as well. The white kitchen includes: wall of white cabinetry- solid and glass fronts, Corian countertop/sink, undermount lighting, mix of stainless/white appliances plus an eat in table space. Year-round grilling is allowed off the deck immediately out your kitchen door! Hard to find butler's pantry offers unbeatable storage, practical additional kitchen prep & entertaining space. Oak hardwood floors, updated light fixtures and Hunter Douglas blinds run throughout most of the home. Lovely formal dining room offers an elegant large seating area for those soon to resume in home gatherings. Abundant storage within the home/complex: bedrooms have Elfa organized closets, additional basement storage, bike storage as well as an individual large, owned storage cage. An intimate place to call home within a 6-unit building; 3 blocks from the Metra, El, local boutique shopping, restaurants, parks, Lee Street beach/bike and walking paths. IN UNIT laundry and 1 car garage parking space included.
Property Specifics
| Condos/Townhomes | |
| 3 | |
| — | |
| 1925 | |
| — | |
| 3 BEDROOM + GARAGE | |
| No | |
| — |
| Cook | |
| — | |
| 450 / Monthly | |
| — | |
| — | |
| — | |
| 11065147 | |
| 11192230271003 |
Nearby Schools
| NAME: | DISTRICT: | DISTANCE: | |
|---|---|---|---|
|
Grade School
Lincoln Elementary School |
65 | — | |
|
Middle School
Nichols Middle School |
65 | Not in DB | |
|
High School
Evanston Twp High School |
202 | Not in DB | |
Property History
| DATE: | EVENT: | PRICE: | SOURCE: |
|---|---|---|---|
| 11 Oct, 2014 | Sold | $400,000 | MRED MLS |
| 15 Aug, 2014 | Under contract | $425,000 | MRED MLS |
| 1 Aug, 2014 | Listed for sale | $425,000 | MRED MLS |
| 7 Jul, 2021 | Sold | $460,000 | MRED MLS |
| 18 May, 2021 | Under contract | $449,000 | MRED MLS |
| 13 May, 2021 | Listed for sale | $449,000 | MRED MLS |
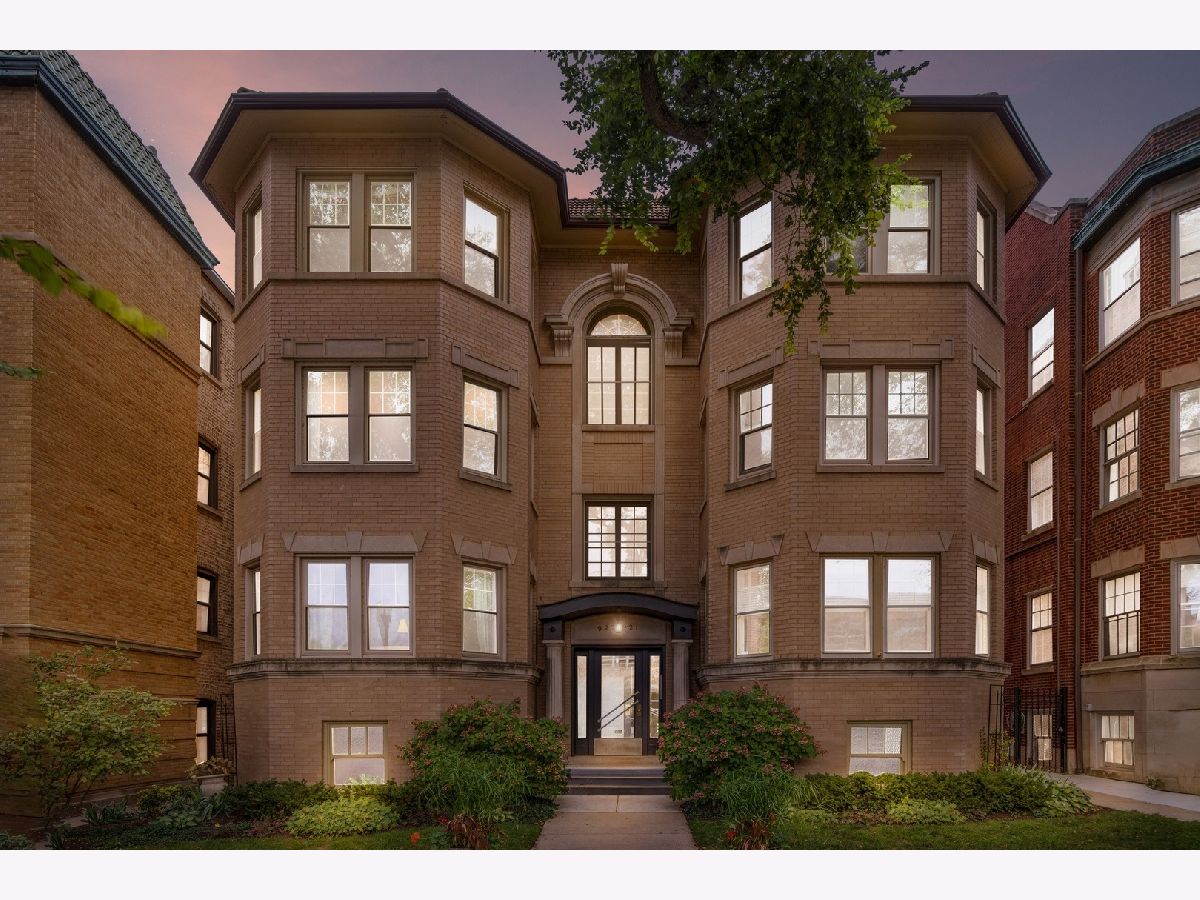
Room Specifics
Total Bedrooms: 3
Bedrooms Above Ground: 3
Bedrooms Below Ground: 0
Dimensions: —
Floor Type: —
Dimensions: —
Floor Type: —
Full Bathrooms: 2
Bathroom Amenities: Double Sink,Soaking Tub
Bathroom in Basement: 0
Rooms: —
Basement Description: Unfinished,Exterior Access,Concrete (Basement)
Other Specifics
| 1 | |
| — | |
| Off Alley | |
| — | |
| — | |
| COMMON | |
| — | |
| — | |
| — | |
| — | |
| Not in DB | |
| — | |
| — | |
| — | |
| — |
Tax History
| Year | Property Taxes |
|---|---|
| 2014 | $7,059 |
| 2021 | $8,568 |
Contact Agent
Nearby Similar Homes
Nearby Sold Comparables
Contact Agent
Listing Provided By
Coldwell Banker Realty

