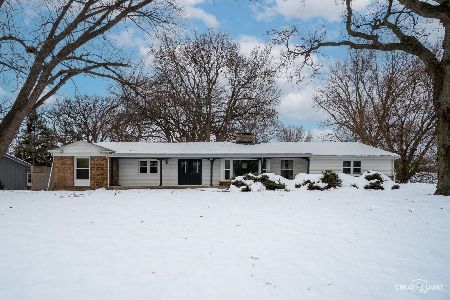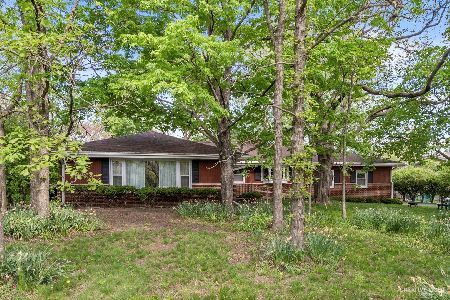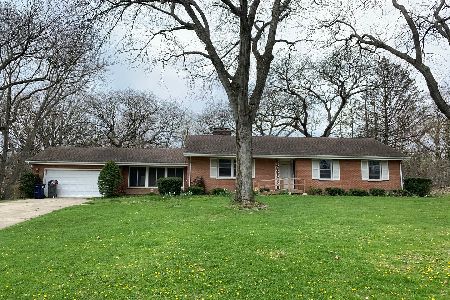921 Forest Drive, Elgin, Illinois 60123
$260,000
|
Sold
|
|
| Status: | Closed |
| Sqft: | 1,884 |
| Cost/Sqft: | $141 |
| Beds: | 2 |
| Baths: | 3 |
| Year Built: | 1966 |
| Property Taxes: | $6,607 |
| Days On Market: | 2631 |
| Lot Size: | 0,55 |
Description
Wow! Amazing lovingly cared for custom ranch on oversized lot! Relax on your private front patio! Enter to the spacious foyer with hardwood floors! Large living/flex room can be used as casual or formal rm! Separate formal dining room with gorgeous bow window, crown molding and chair rail flows into the upgraded kitchen with oak cabs, Corian c-tops, SS appls & tile b-splash w/inlays! Cozy family rm w/crown molding, stone fireplace and lots of natural light! Spacious master bedroom w/2 closets and private bath w/oversized vanity and walk-in shower! Bedroom 2 w/custom built-in desk, shelving and TV niche! Finished lower level with 2 bedrooms-each with larger windows with views and tongue & groove wood accent walls! Large laundry room! Great storage in dry walk-in crawl space! Extra 1/2 bath in lower level! Oversized 2 car garage with extra depth and width! Radiant heat basement flooring! Absolutely meticulous! Pride of ownership! Close to I-90 access, train station, shopping & schools!
Property Specifics
| Single Family | |
| — | |
| Ranch | |
| 1966 | |
| Partial,English | |
| — | |
| No | |
| 0.55 |
| Kane | |
| Century Oaks | |
| 0 / Not Applicable | |
| None | |
| Private Well | |
| Public Sewer | |
| 10101737 | |
| 0602301011 |
Property History
| DATE: | EVENT: | PRICE: | SOURCE: |
|---|---|---|---|
| 20 Nov, 2018 | Sold | $260,000 | MRED MLS |
| 8 Oct, 2018 | Under contract | $264,900 | MRED MLS |
| 3 Oct, 2018 | Listed for sale | $264,900 | MRED MLS |
Room Specifics
Total Bedrooms: 4
Bedrooms Above Ground: 2
Bedrooms Below Ground: 2
Dimensions: —
Floor Type: Hardwood
Dimensions: —
Floor Type: Carpet
Dimensions: —
Floor Type: Carpet
Full Bathrooms: 3
Bathroom Amenities: —
Bathroom in Basement: 0
Rooms: No additional rooms
Basement Description: Finished,Crawl
Other Specifics
| 2 | |
| Concrete Perimeter | |
| Asphalt | |
| Patio | |
| — | |
| 49X50X22X22X42X94X131X195 | |
| — | |
| Full | |
| Hardwood Floors, First Floor Bedroom, First Floor Full Bath | |
| Range, Microwave, Dishwasher, Refrigerator, Washer, Dryer, Disposal, Stainless Steel Appliance(s) | |
| Not in DB | |
| — | |
| — | |
| — | |
| Gas Log, Gas Starter |
Tax History
| Year | Property Taxes |
|---|---|
| 2018 | $6,607 |
Contact Agent
Nearby Similar Homes
Contact Agent
Listing Provided By
RE/MAX Horizon







