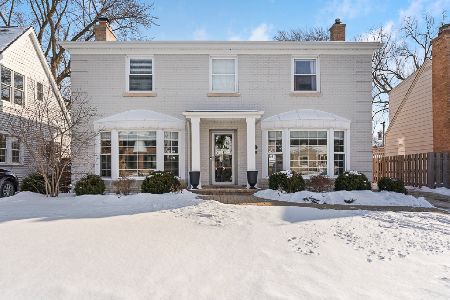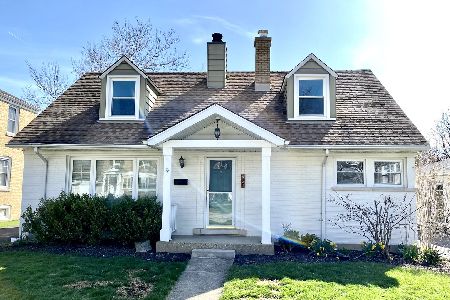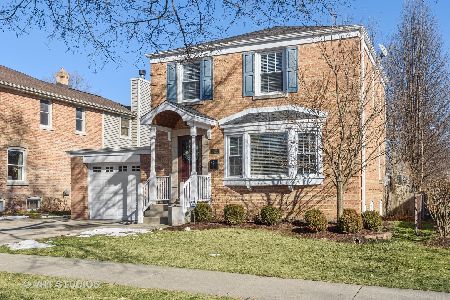921 Harvard Avenue, Arlington Heights, Illinois 60004
$339,000
|
Sold
|
|
| Status: | Closed |
| Sqft: | 1,177 |
| Cost/Sqft: | $297 |
| Beds: | 4 |
| Baths: | 2 |
| Year Built: | 1952 |
| Property Taxes: | $5,956 |
| Days On Market: | 3841 |
| Lot Size: | 0,00 |
Description
Charming brick cape cod near downtown AH! Remodeled kitchen and baths; large eat-in kitchen w/cherry wood cabinets & ss appliances; hwd floors under LR & 2 downstairs BRs; newer carpeting; finished basement features family room with gas fireplace, utility room and tons of storage; new windows on first floor, furnace 2 yrs old; beautiful yd w/gardens, pond, brick paver patio & white picket fence, hot tub (as is); 2-car garage! Great location with excellent schools, walk to train! (Approx. 520 sq. ft in fin. bsmt)
Property Specifics
| Single Family | |
| — | |
| Cape Cod | |
| 1952 | |
| Full | |
| CAPE COD | |
| No | |
| — |
| Cook | |
| Ridge Park | |
| 0 / Not Applicable | |
| None | |
| Lake Michigan | |
| Public Sewer | |
| 08997495 | |
| 03301060190000 |
Nearby Schools
| NAME: | DISTRICT: | DISTANCE: | |
|---|---|---|---|
|
Grade School
Patton Elementary School |
25 | — | |
|
Middle School
Thomas Middle School |
25 | Not in DB | |
|
High School
John Hersey High School |
214 | Not in DB | |
Property History
| DATE: | EVENT: | PRICE: | SOURCE: |
|---|---|---|---|
| 7 Oct, 2015 | Sold | $339,000 | MRED MLS |
| 22 Aug, 2015 | Under contract | $349,000 | MRED MLS |
| — | Last price change | $359,000 | MRED MLS |
| 27 Jul, 2015 | Listed for sale | $359,000 | MRED MLS |
| 3 Jul, 2019 | Sold | $395,000 | MRED MLS |
| 5 May, 2019 | Under contract | $389,900 | MRED MLS |
| 30 Apr, 2019 | Listed for sale | $389,900 | MRED MLS |
| 13 May, 2021 | Sold | $425,000 | MRED MLS |
| 3 Apr, 2021 | Under contract | $415,000 | MRED MLS |
| 2 Apr, 2021 | Listed for sale | $415,000 | MRED MLS |
Room Specifics
Total Bedrooms: 4
Bedrooms Above Ground: 4
Bedrooms Below Ground: 0
Dimensions: —
Floor Type: Carpet
Dimensions: —
Floor Type: Carpet
Dimensions: —
Floor Type: Carpet
Full Bathrooms: 2
Bathroom Amenities: —
Bathroom in Basement: 0
Rooms: Other Room
Basement Description: Finished
Other Specifics
| 2 | |
| Concrete Perimeter | |
| Asphalt | |
| Brick Paver Patio, Storms/Screens | |
| — | |
| 51X133 | |
| — | |
| None | |
| Hardwood Floors, First Floor Bedroom, First Floor Full Bath | |
| Range, Dishwasher, Refrigerator, Washer, Dryer, Stainless Steel Appliance(s) | |
| Not in DB | |
| Sidewalks, Street Lights, Street Paved | |
| — | |
| — | |
| Gas Log |
Tax History
| Year | Property Taxes |
|---|---|
| 2015 | $5,956 |
| 2019 | $5,742 |
| 2021 | $7,108 |
Contact Agent
Nearby Similar Homes
Nearby Sold Comparables
Contact Agent
Listing Provided By
RE/MAX At Home












