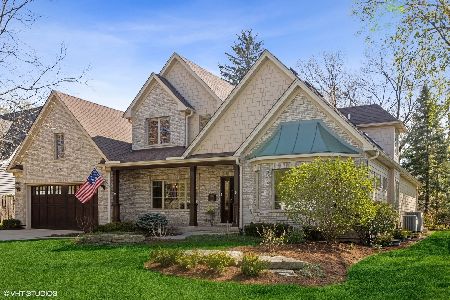921 James Court, Wheaton, Illinois 60189
$640,750
|
Sold
|
|
| Status: | Closed |
| Sqft: | 3,218 |
| Cost/Sqft: | $202 |
| Beds: | 5 |
| Baths: | 6 |
| Year Built: | 2014 |
| Property Taxes: | $10,996 |
| Days On Market: | 2111 |
| Lot Size: | 0,29 |
Description
Do you know the difference between a house vs. a home? Come see 921 James Court and let this captivating home explain that to you! Custom designed and built by the present owner, this virtually PRISTINE home offers over 4000 square feet of finished living space and features FIVE SPACIOUS BEDROOM SUITES, a THREE CAR, HEATED & ATTACHED GARAGE, FINISHED BASEMENT with FULL BATH, SCREENED PORCH, LARGE PLAY HOUSE/SHED & epoxy resin coated PATIO. The floor plan includes a FIRST FLOOR BEDROOM WITH ATTACHED BATH that could easily be used as a STUDY or IN-LAW SUITE. The huge kitchen and eat in breakfast area spills into the large family room that is anchored by a beautiful FIREPLACE where everyone will want to be. The second floor includes four bedroom suites and a SECOND FLOOR LAUNDRY room. The master bedroom features a MASTER BATH with whirlpool tub, long vanity with two sinks and a large double shower. The dormered 4th bedroom on the second floor would also make a great spot for a HOME OFFICE. The finished basement is a wonderful retreat for playing ping pong, setting up exercise equipment and a cozy sitting area that could be used as an overnight spot for guests. The FENCED BACK YARD will be the place to be this summer with the SCREENED PORCH and sizeable outdoor patio. Included is a GAS GRILL, HOT TUB, RAISED GARDEN BEDS and a large PLAY HOUSE/SHED that would make a great play spot or used to store patio furniture, landscaping tools and big toys. 921 James Court is .7 miles and just 15 MINUTES by foot to DOWNTOWN WHEATON and the Wheaton train station. Whittier Elementary School, Edison Middle School and Kelly Park are just a few blocks away. This is truly a must see home. The QUALITY of the CONSTRUCTION and care put forth on this home is evident from the moment you walk through the front door. Easy to see this home via 3D and Video Tours as well as in person. Links are available.
Property Specifics
| Single Family | |
| — | |
| Cape Cod | |
| 2014 | |
| Full | |
| CUSTOM CAPE COD | |
| No | |
| 0.29 |
| Du Page | |
| — | |
| — / Not Applicable | |
| None | |
| Lake Michigan | |
| Public Sewer | |
| 10697011 | |
| 0521106003 |
Nearby Schools
| NAME: | DISTRICT: | DISTANCE: | |
|---|---|---|---|
|
Grade School
Whittier Elementary School |
200 | — | |
|
Middle School
Edison Middle School |
200 | Not in DB | |
|
High School
Wheaton Warrenville South H S |
200 | Not in DB | |
Property History
| DATE: | EVENT: | PRICE: | SOURCE: |
|---|---|---|---|
| 23 Nov, 2010 | Sold | $200,000 | MRED MLS |
| 10 Nov, 2010 | Under contract | $249,900 | MRED MLS |
| — | Last price change | $349,900 | MRED MLS |
| 16 Aug, 2010 | Listed for sale | $349,900 | MRED MLS |
| 14 Aug, 2020 | Sold | $640,750 | MRED MLS |
| 7 Jun, 2020 | Under contract | $650,000 | MRED MLS |
| — | Last price change | $675,000 | MRED MLS |
| 21 Apr, 2020 | Listed for sale | $675,000 | MRED MLS |
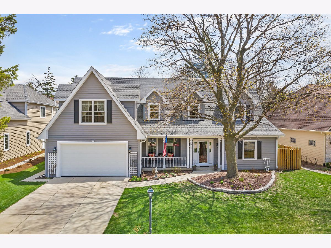
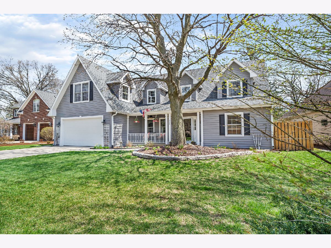
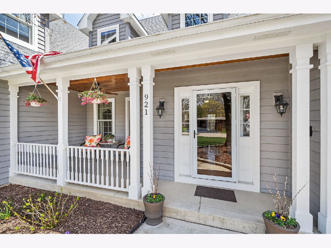
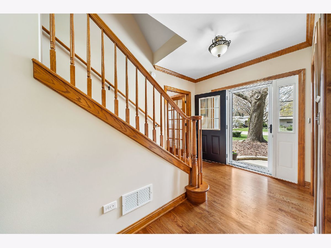
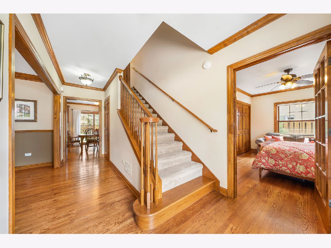
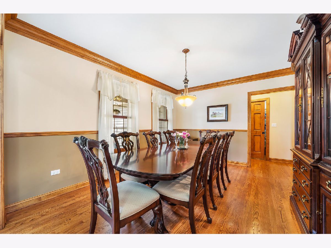
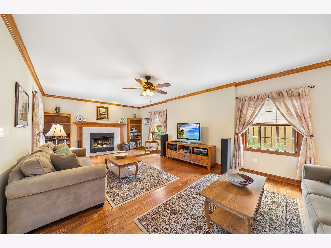
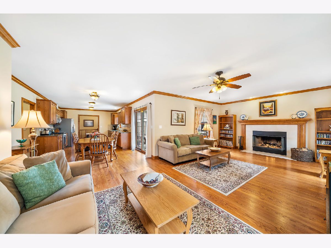
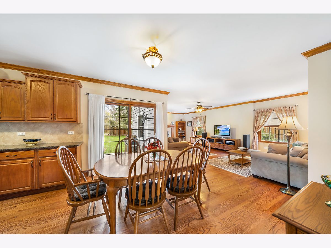
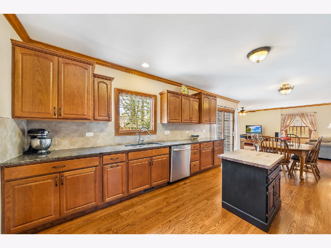
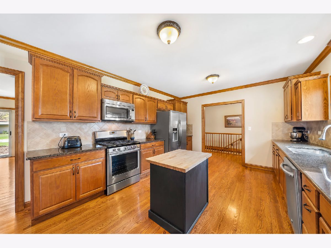
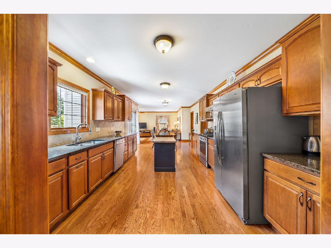
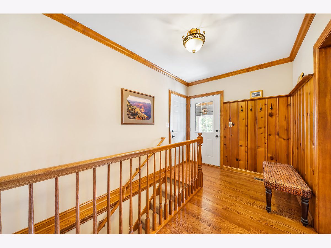
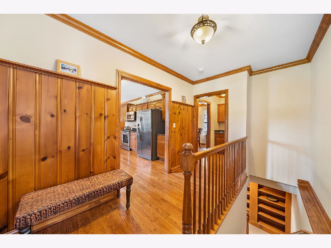
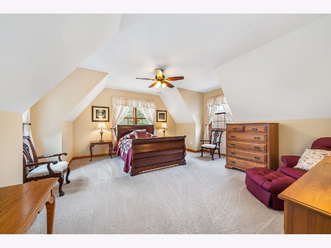
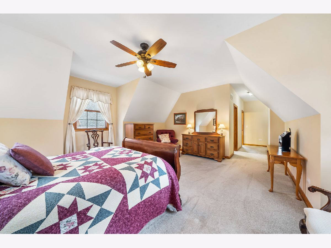
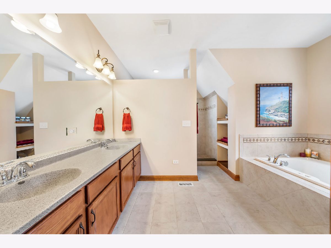
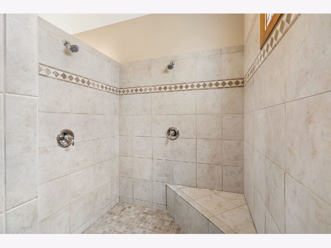
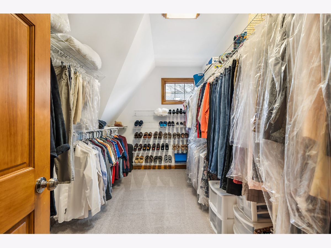
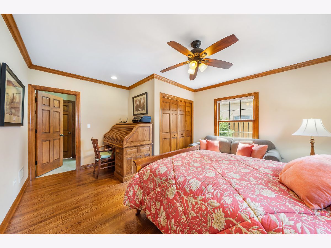
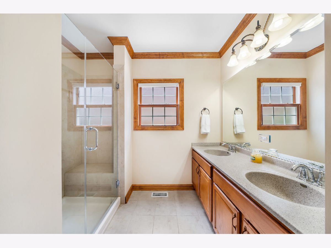
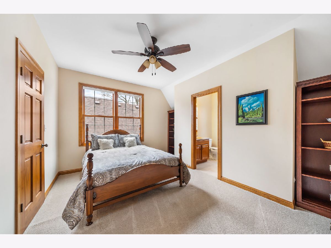
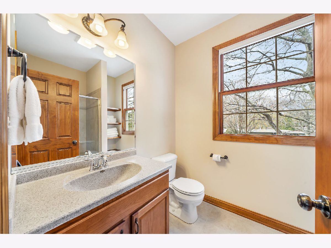
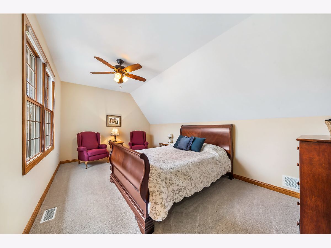
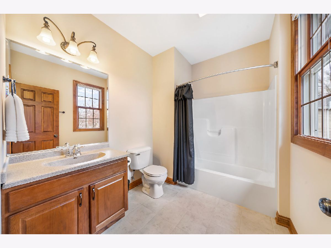
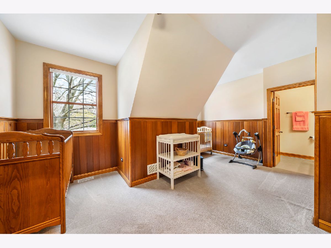
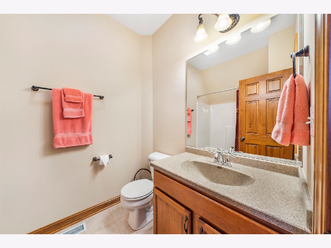
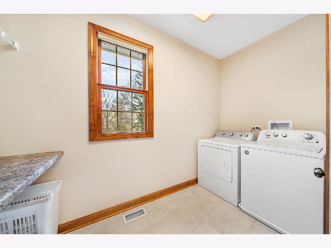
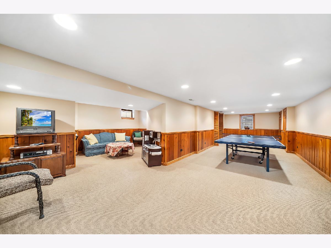
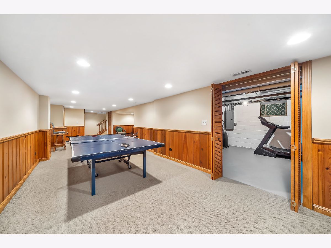
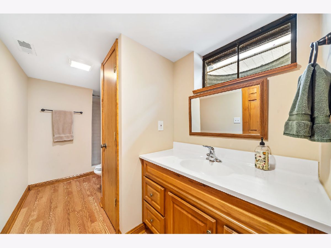
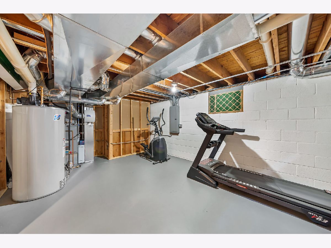
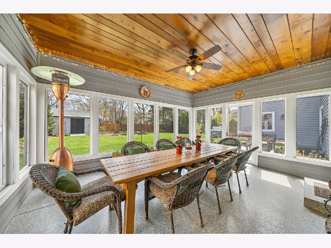
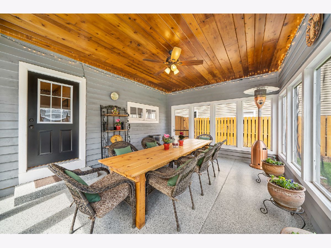
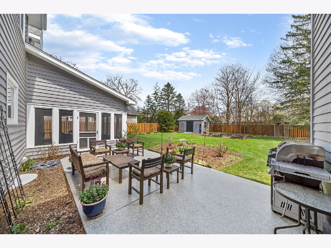
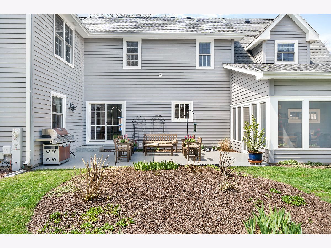
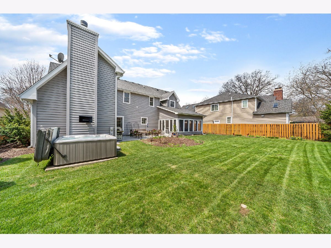
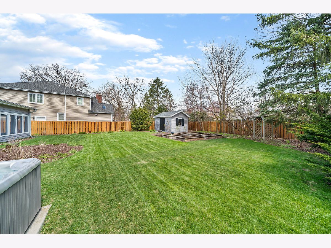
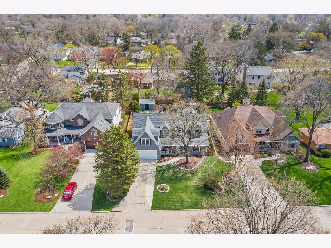
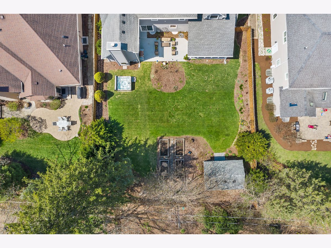
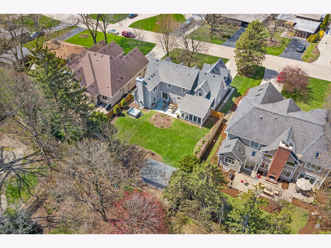
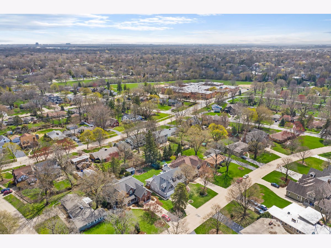
Room Specifics
Total Bedrooms: 5
Bedrooms Above Ground: 5
Bedrooms Below Ground: 0
Dimensions: —
Floor Type: Carpet
Dimensions: —
Floor Type: Carpet
Dimensions: —
Floor Type: Carpet
Dimensions: —
Floor Type: —
Full Bathrooms: 6
Bathroom Amenities: Whirlpool,Separate Shower,Double Shower
Bathroom in Basement: 1
Rooms: Bedroom 5,Eating Area,Recreation Room,Sitting Room,Utility Room-Lower Level,Walk In Closet,Screened Porch
Basement Description: Finished,Crawl
Other Specifics
| 3 | |
| Block,Concrete Perimeter | |
| Concrete | |
| Patio, Hot Tub, Screened Patio, Outdoor Grill | |
| Fenced Yard | |
| 75 X 159 X 80 X 167 | |
| Unfinished | |
| Full | |
| Bar-Dry, Hardwood Floors, First Floor Bedroom, In-Law Arrangement, Second Floor Laundry, First Floor Full Bath, Built-in Features, Walk-In Closet(s) | |
| Range, Microwave, Dishwasher, Refrigerator, Washer, Dryer, Disposal, Stainless Steel Appliance(s) | |
| Not in DB | |
| Street Paved | |
| — | |
| — | |
| Wood Burning, Attached Fireplace Doors/Screen, Gas Starter |
Tax History
| Year | Property Taxes |
|---|---|
| 2010 | $2,127 |
| 2020 | $10,996 |
Contact Agent
Nearby Similar Homes
Nearby Sold Comparables
Contact Agent
Listing Provided By
Keller Williams Premiere Properties






