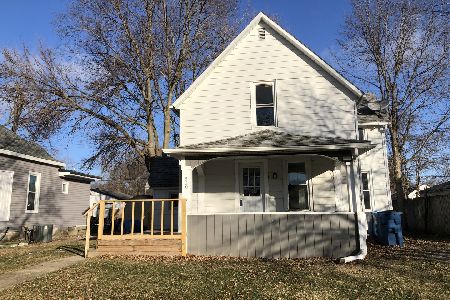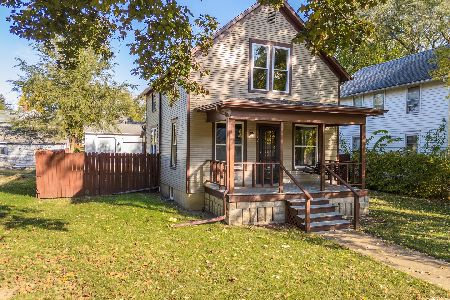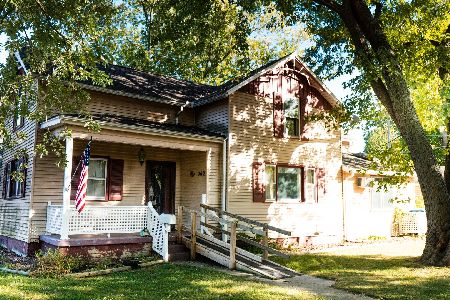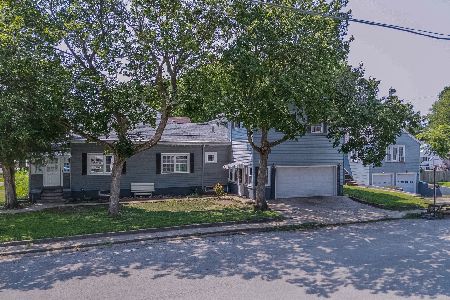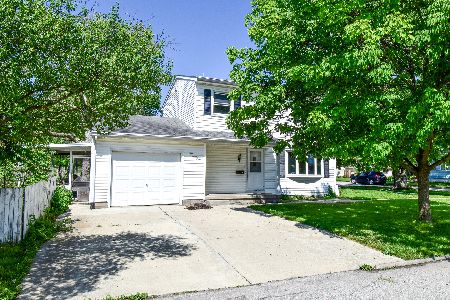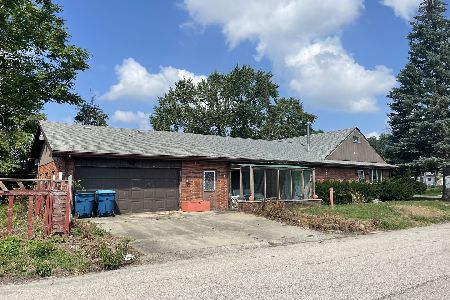921 Livingston Street, Pontiac, Illinois 61764
$80,500
|
Sold
|
|
| Status: | Closed |
| Sqft: | 1,338 |
| Cost/Sqft: | $63 |
| Beds: | 3 |
| Baths: | 2 |
| Year Built: | 1935 |
| Property Taxes: | $1,323 |
| Days On Market: | 2021 |
| Lot Size: | 0,28 |
Description
Affordable, well maintained, 1-Story home close to schools offers 3 BR's, 2 BA, Spacious LR w/Dining Area, Large Eat-In Kitchen, & 1-Car Attached Garage w/Built-In Shelving. This home has been nicely updated cosmetically, & has had many big ticket items updated/replaced in recent years as well. Lennox Furnace & C/A Unit were replaced in September 2017, & Windows in 2009/10. 10 X 34 Concrete Patio off the back side provides great space to cook out & overlooks the side & back yards. Back yard Shed, Garage, & Very usable Basement offer plenty of storage space. Basement has the potential to be utilized for more than just storage. Extra lot offers 2 Peach & 2 Apple Trees, & 5 Blackberry & 5 Raspberry Bushes. This home & extra lot are close to schools & community Rec Center. Elevation Certificate Avail. in Documents. All Buyers & Agents Must Wear a Mask & Gloves Upon Entering the Home for Showings. Thank You!
Property Specifics
| Single Family | |
| — | |
| Bungalow | |
| 1935 | |
| Partial | |
| — | |
| No | |
| 0.28 |
| Livingston | |
| Not Applicable | |
| — / Not Applicable | |
| None | |
| Public | |
| Public Sewer | |
| 10776417 | |
| 151523178011 |
Nearby Schools
| NAME: | DISTRICT: | DISTANCE: | |
|---|---|---|---|
|
Grade School
Pontiac Junior High School |
429 | — | |
|
Middle School
Pontiac Junior High School |
429 | Not in DB | |
|
High School
Pontiac High School |
90 | Not in DB | |
Property History
| DATE: | EVENT: | PRICE: | SOURCE: |
|---|---|---|---|
| 26 Mar, 2021 | Sold | $80,500 | MRED MLS |
| 26 Jan, 2021 | Under contract | $84,900 | MRED MLS |
| — | Last price change | $89,900 | MRED MLS |
| 9 Jul, 2020 | Listed for sale | $89,900 | MRED MLS |
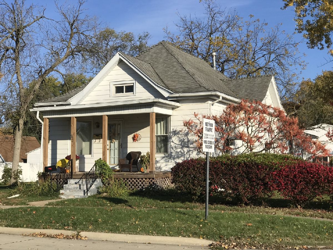
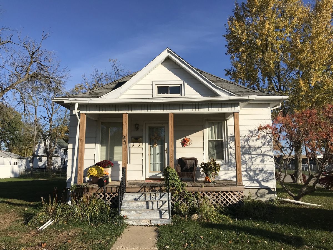
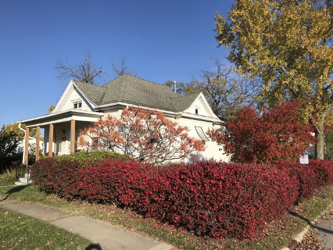
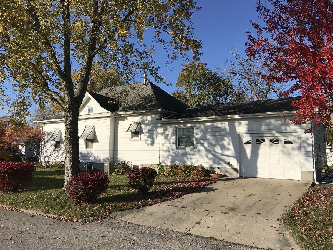
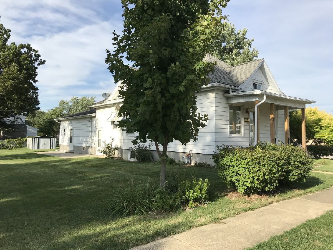
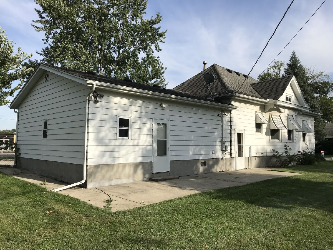
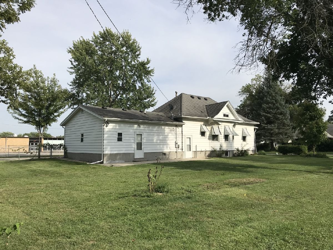
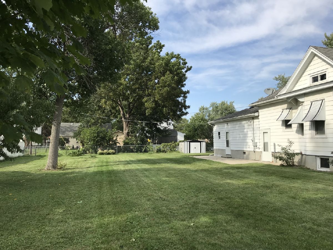
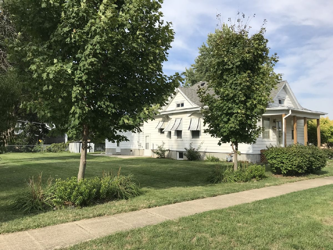
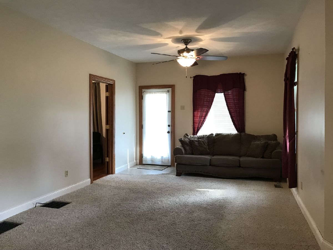
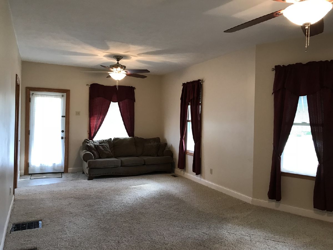
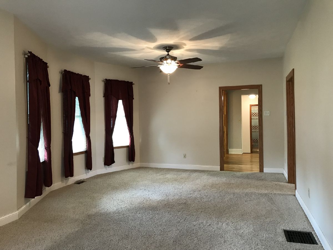
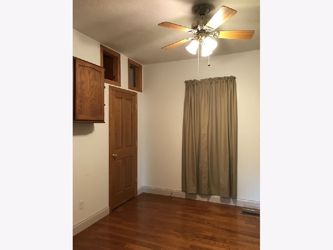
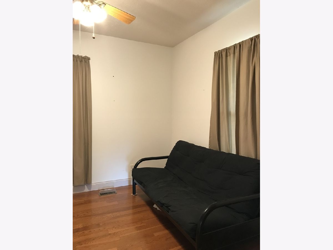
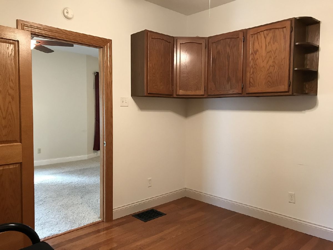
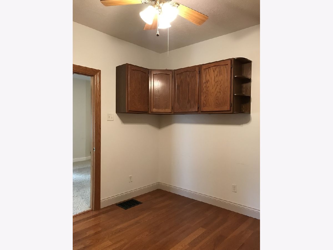
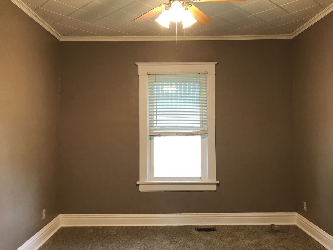
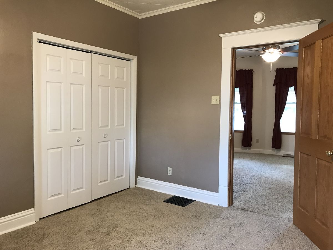
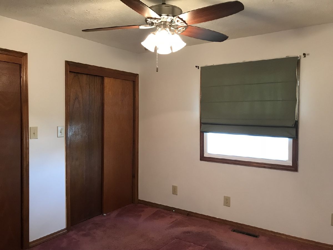
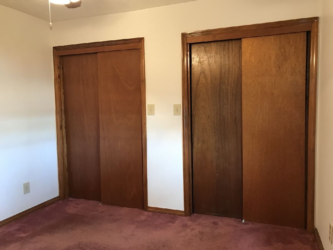
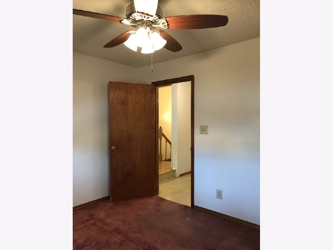
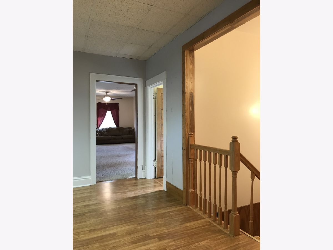
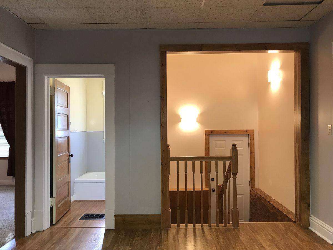
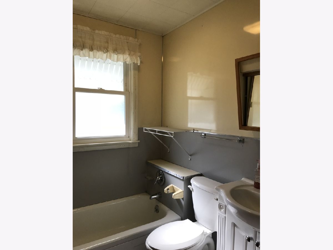
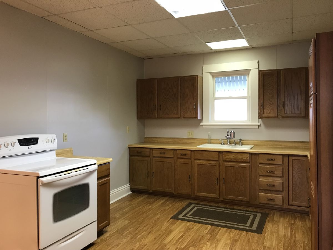
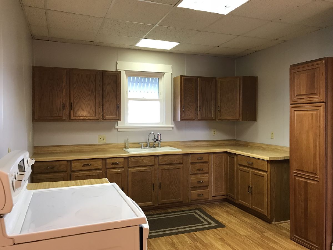
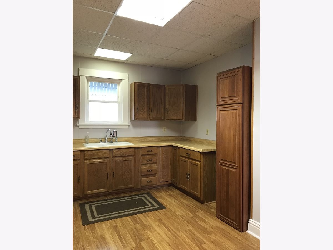
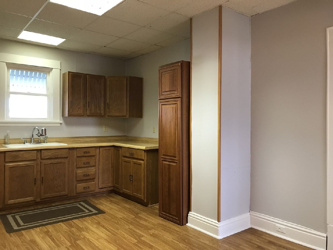
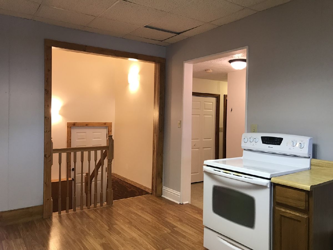
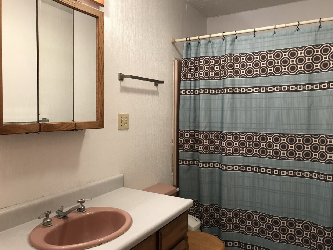
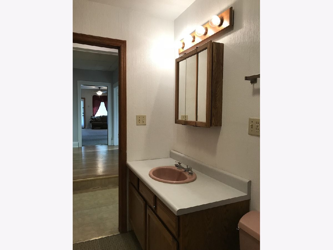
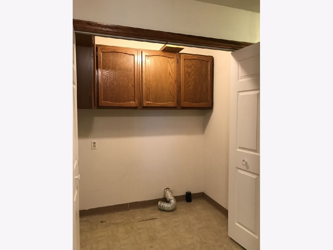
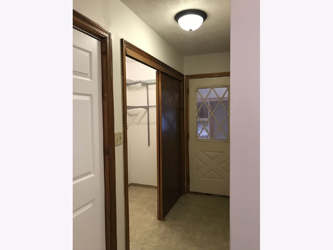
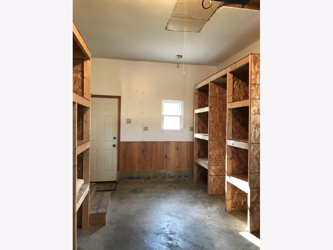
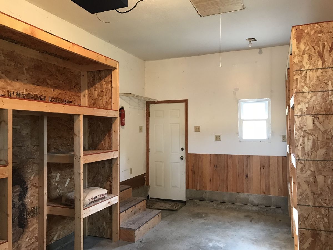
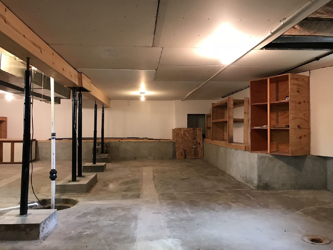
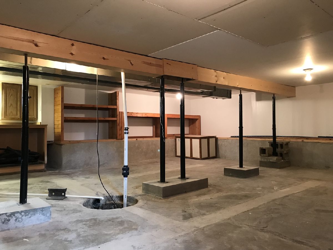
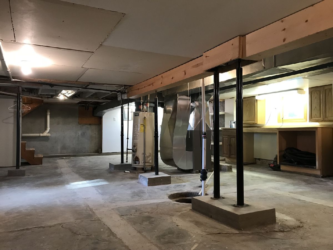
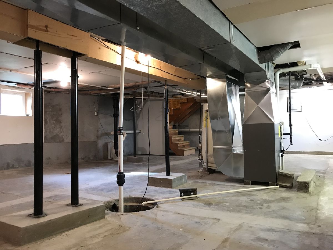
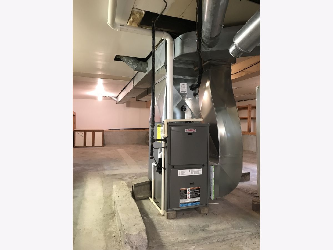
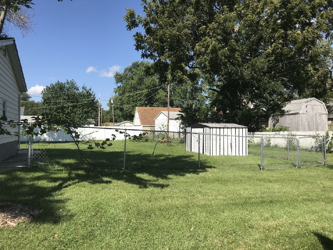
Room Specifics
Total Bedrooms: 3
Bedrooms Above Ground: 3
Bedrooms Below Ground: 0
Dimensions: —
Floor Type: Hardwood
Dimensions: —
Floor Type: Carpet
Full Bathrooms: 2
Bathroom Amenities: —
Bathroom in Basement: 0
Rooms: No additional rooms
Basement Description: Unfinished
Other Specifics
| 1 | |
| — | |
| Concrete | |
| — | |
| Corner Lot | |
| 100 X 240 | |
| — | |
| None | |
| — | |
| Range, Refrigerator | |
| Not in DB | |
| — | |
| — | |
| — | |
| — |
Tax History
| Year | Property Taxes |
|---|---|
| 2021 | $1,323 |
Contact Agent
Nearby Similar Homes
Nearby Sold Comparables
Contact Agent
Listing Provided By
R.E. Dynamics

