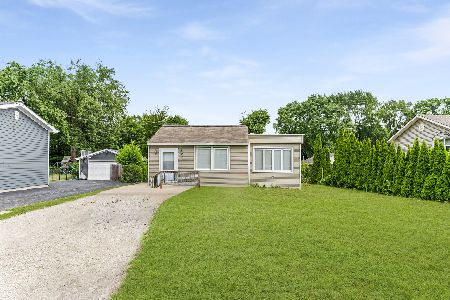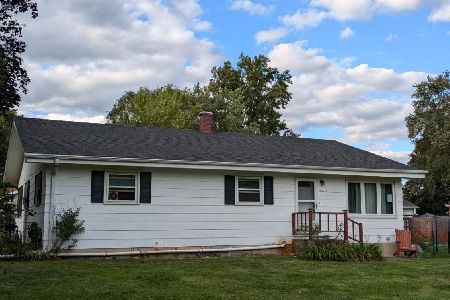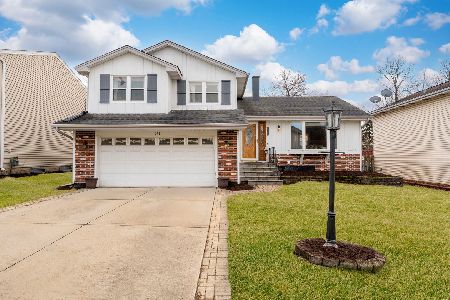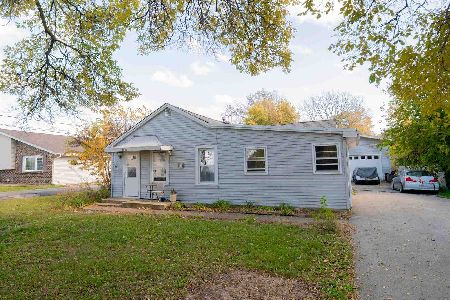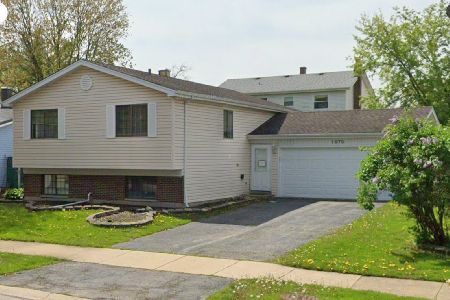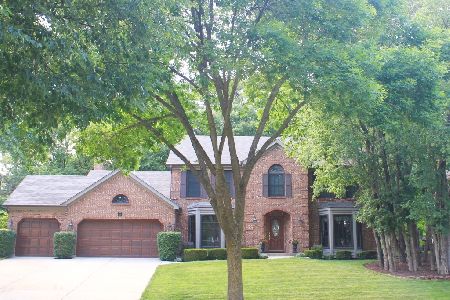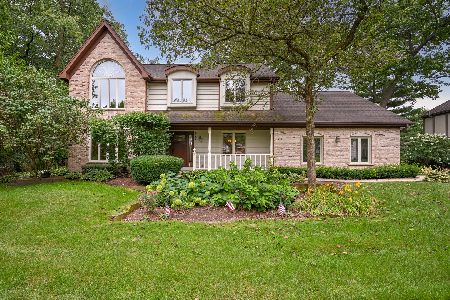921 Maryknoll Circle, Glen Ellyn, Illinois 60137
$725,000
|
Sold
|
|
| Status: | Closed |
| Sqft: | 3,694 |
| Cost/Sqft: | $210 |
| Beds: | 4 |
| Baths: | 5 |
| Year Built: | 1987 |
| Property Taxes: | $17,431 |
| Days On Market: | 2440 |
| Lot Size: | 0,28 |
Description
Gorgeous updates & attention to detail in every room of this one of a kind home in the heart of Maryknoll! This home is perfect for entertaining & family living. Bight LR w/bay window & sep DR both w/hdw floors, crown molding. 1st fl office/den, remodeled pwdr room. FR boasts vaulted bead board ceiling, 2 story gas fireplace & built-ins. Beautiful remodeled kitchen (2006), incl new cabinets, SS appliances, granite countertops, lrg island, hdw flrs, sep eat-in area w/door to large deck, overlooking the in-ground heated saltwater pool (2012), & brick patio. Laundry rm w/custom cabinets, granite countertops (2007). Mstr Suite has vaulted ceiling, 2 walk-in closets, sitting area, lrge mst bath. Huge 2nd bedr w/new marble priv bath & loft space. 2 add't large bedrs & remodeled hall bath w/marble tile, double sinks. Finished Engl basement has unique step down bar, FR w/fireplace, rec room, & updated full bath. Roof Treated 2016, Exterior Paint 2015, A/C 2011/2015, Furnaces 2010, WHs 2011.
Property Specifics
| Single Family | |
| — | |
| — | |
| 1987 | |
| Full | |
| — | |
| No | |
| 0.28 |
| Du Page | |
| Maryknoll | |
| — / Not Applicable | |
| None | |
| Lake Michigan | |
| Public Sewer | |
| 10533338 | |
| 05241130340000 |
Nearby Schools
| NAME: | DISTRICT: | DISTANCE: | |
|---|---|---|---|
|
Grade School
Park View Elementary School |
89 | — | |
|
Middle School
Glen Crest Middle School |
89 | Not in DB | |
|
High School
Glenbard South High School |
87 | Not in DB | |
Property History
| DATE: | EVENT: | PRICE: | SOURCE: |
|---|---|---|---|
| 30 Sep, 2019 | Sold | $725,000 | MRED MLS |
| 3 Jul, 2019 | Under contract | $774,900 | MRED MLS |
| 23 May, 2019 | Listed for sale | $774,900 | MRED MLS |
Room Specifics
Total Bedrooms: 5
Bedrooms Above Ground: 4
Bedrooms Below Ground: 1
Dimensions: —
Floor Type: Carpet
Dimensions: —
Floor Type: Carpet
Dimensions: —
Floor Type: Carpet
Dimensions: —
Floor Type: —
Full Bathrooms: 5
Bathroom Amenities: —
Bathroom in Basement: 1
Rooms: Bedroom 5,Office,Recreation Room,Family Room,Foyer,Mud Room,Storage,Walk In Closet
Basement Description: Finished
Other Specifics
| 3 | |
| — | |
| Concrete | |
| Deck, Porch, Brick Paver Patio, In Ground Pool, Storms/Screens, Invisible Fence | |
| Landscaped | |
| 85X137X33X58X131 | |
| — | |
| Full | |
| Vaulted/Cathedral Ceilings, Skylight(s), Bar-Wet, Heated Floors, First Floor Laundry, Built-in Features | |
| Double Oven, Microwave, Dishwasher, High End Refrigerator, Bar Fridge, Washer, Dryer, Disposal, Stainless Steel Appliance(s), Wine Refrigerator, Cooktop | |
| Not in DB | |
| Sidewalks, Street Lights, Street Paved | |
| — | |
| — | |
| Gas Log |
Tax History
| Year | Property Taxes |
|---|---|
| 2019 | $17,431 |
Contact Agent
Nearby Similar Homes
Nearby Sold Comparables
Contact Agent
Listing Provided By
Berkshire Hathaway HomeServices KoenigRubloff


