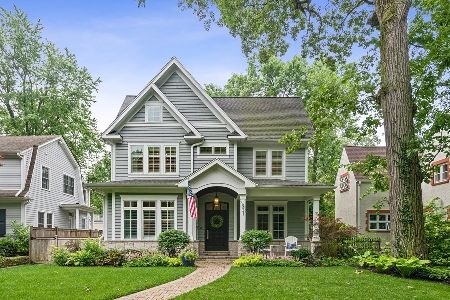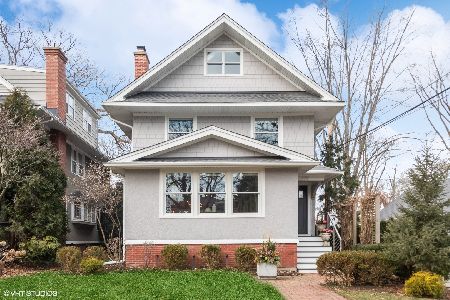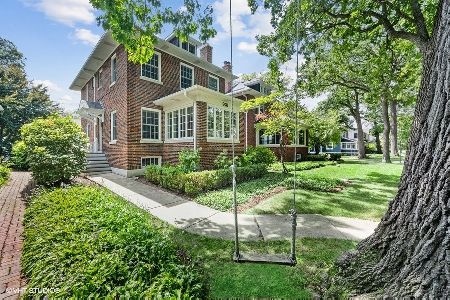921 Oakwood Avenue, Wilmette, Illinois 60091
$1,765,000
|
Sold
|
|
| Status: | Closed |
| Sqft: | 0 |
| Cost/Sqft: | — |
| Beds: | 5 |
| Baths: | 6 |
| Year Built: | 2015 |
| Property Taxes: | $0 |
| Days On Market: | 3814 |
| Lot Size: | 0,00 |
Description
Stunning 2015 New Construction in East Wilmette by Premiere Builder Dano Luxury Homes! Spectacular finishes throughout include six-bedroom, 5.1-bath home featuring a chef's eat-in kitchen with top line appliances and quartzite countertops open to light-filled family room with coffered ceiling, spectacular private master suite with spa bath and two walk-in closets, third floor retreat with bedroom and full bath, and fantastic lower level featuring a spacious recreation room with fireplace and wet bar, media/exercise room, bedroom and full bath. There are two fireplaces, second floor laundry, irrigation system for front and rear lawns, two-car garage with ample pull-down access to storage, and rear brick patio. No fine detail was overlooked! Walk to schools, parks, the train, downtown Wilmette and the beach.
Property Specifics
| Single Family | |
| — | |
| — | |
| 2015 | |
| Full | |
| — | |
| No | |
| — |
| Cook | |
| — | |
| 0 / Not Applicable | |
| None | |
| Lake Michigan | |
| Public Sewer | |
| 09005122 | |
| 15165480000000 |
Nearby Schools
| NAME: | DISTRICT: | DISTANCE: | |
|---|---|---|---|
|
Grade School
Central Elementary School |
39 | — | |
|
Middle School
Wilmette Junior High School |
39 | Not in DB | |
|
High School
New Trier Twp H.s. Northfield/wi |
203 | Not in DB | |
Property History
| DATE: | EVENT: | PRICE: | SOURCE: |
|---|---|---|---|
| 4 Apr, 2016 | Sold | $1,765,000 | MRED MLS |
| 6 Feb, 2016 | Under contract | $1,895,000 | MRED MLS |
| 7 Aug, 2015 | Listed for sale | $1,895,000 | MRED MLS |
| 20 Oct, 2021 | Sold | $2,000,000 | MRED MLS |
| 2 Aug, 2021 | Under contract | $1,995,000 | MRED MLS |
| 27 Jul, 2021 | Listed for sale | $1,995,000 | MRED MLS |
Room Specifics
Total Bedrooms: 6
Bedrooms Above Ground: 5
Bedrooms Below Ground: 1
Dimensions: —
Floor Type: Hardwood
Dimensions: —
Floor Type: Hardwood
Dimensions: —
Floor Type: Hardwood
Dimensions: —
Floor Type: —
Dimensions: —
Floor Type: —
Full Bathrooms: 6
Bathroom Amenities: Whirlpool,Double Sink,Full Body Spray Shower
Bathroom in Basement: 1
Rooms: Bonus Room,Bedroom 5,Bedroom 6,Breakfast Room,Foyer,Media Room,Mud Room,Office,Recreation Room,Storage,Walk In Closet
Basement Description: Finished
Other Specifics
| 2 | |
| Concrete Perimeter | |
| — | |
| Patio | |
| — | |
| 50 X 152 | |
| Finished | |
| Full | |
| Hardwood Floors, Second Floor Laundry | |
| Double Oven, Range, Microwave, Dishwasher, High End Refrigerator, Washer, Dryer, Disposal | |
| Not in DB | |
| — | |
| — | |
| — | |
| Wood Burning, Gas Starter |
Tax History
| Year | Property Taxes |
|---|---|
| 2021 | $33,672 |
Contact Agent
Nearby Similar Homes
Nearby Sold Comparables
Contact Agent
Listing Provided By
Coldwell Banker Residential













