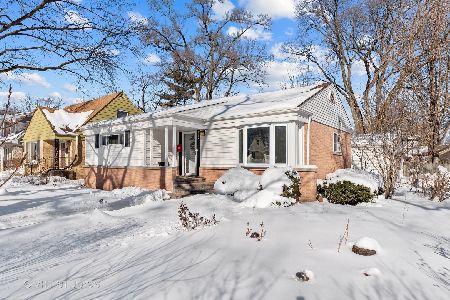921 Olive Street, Arlington Heights, Illinois 60004
$578,000
|
Sold
|
|
| Status: | Closed |
| Sqft: | 2,350 |
| Cost/Sqft: | $251 |
| Beds: | 4 |
| Baths: | 3 |
| Year Built: | — |
| Property Taxes: | $10,085 |
| Days On Market: | 3557 |
| Lot Size: | 0,00 |
Description
Absolutely stunning remodeled home located in sought after neighborhood. Gorgeous Attention to Detail W/ Characteristic Crown and Trim t/o. Complete Kitchen Remodel W/ Viking Stainless Steel Appliances, granite counters, Spectacular Newly Built Addition made into a Mud Room w/ custom built in Cabinets. Beautifully Refin. Hardwood Floors, Wainscoting & chair rails adorn the separate dining room. Spacious Master suite with sitting area & built in book shelve, Huge walk in closet, New Carpet in all Upstairs Bedrooms. Total Basement Gut Rehab Including Bathroom. Rarely found 3 1/2 Car attached garage with cabinetry & storage lockers & completely insulated and dry-walled w/ access from mud room. Recently painted Exterior, Professionally landscaped fenced in yard & Chicago Street Paver patio covered by a 14x16 Pergola, 20 KW Standby Generator w/Auto Transfer! New Central Air, Top rated schools & walking distance to Olive-Mary Stitt School, Thomas Middle School & John Hersey HS. MUST SEE!
Property Specifics
| Single Family | |
| — | |
| — | |
| — | |
| Full | |
| — | |
| No | |
| — |
| Cook | |
| — | |
| 0 / Not Applicable | |
| None | |
| Lake Michigan | |
| Sewer-Storm | |
| 09216938 | |
| 03204120340000 |
Nearby Schools
| NAME: | DISTRICT: | DISTANCE: | |
|---|---|---|---|
|
Grade School
Olive-mary Stitt School |
25 | — | |
|
Middle School
Thomas Middle School |
25 | Not in DB | |
|
High School
John Hersey High School |
214 | Not in DB | |
Property History
| DATE: | EVENT: | PRICE: | SOURCE: |
|---|---|---|---|
| 4 Jun, 2012 | Sold | $350,000 | MRED MLS |
| 2 Apr, 2012 | Under contract | $369,900 | MRED MLS |
| — | Last price change | $399,900 | MRED MLS |
| 7 Feb, 2012 | Listed for sale | $419,900 | MRED MLS |
| 24 Jun, 2016 | Sold | $578,000 | MRED MLS |
| 9 May, 2016 | Under contract | $588,900 | MRED MLS |
| 5 May, 2016 | Listed for sale | $588,900 | MRED MLS |
Room Specifics
Total Bedrooms: 4
Bedrooms Above Ground: 4
Bedrooms Below Ground: 0
Dimensions: —
Floor Type: Carpet
Dimensions: —
Floor Type: Carpet
Dimensions: —
Floor Type: Hardwood
Full Bathrooms: 3
Bathroom Amenities: —
Bathroom in Basement: 1
Rooms: Foyer,Mud Room,Recreation Room,Sitting Room
Basement Description: Finished
Other Specifics
| 3.5 | |
| Concrete Perimeter | |
| Concrete | |
| Brick Paver Patio | |
| — | |
| 140X60 | |
| — | |
| Full | |
| Hardwood Floors, First Floor Bedroom | |
| Range, Microwave, Dishwasher, High End Refrigerator, Washer, Dryer, Disposal, Stainless Steel Appliance(s) | |
| Not in DB | |
| Sidewalks, Street Lights, Street Paved | |
| — | |
| — | |
| — |
Tax History
| Year | Property Taxes |
|---|---|
| 2012 | $8,511 |
| 2016 | $10,085 |
Contact Agent
Nearby Sold Comparables
Contact Agent
Listing Provided By
RE/MAX Masters





