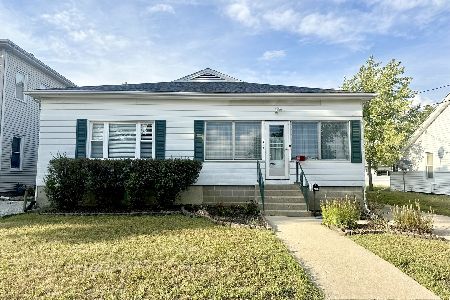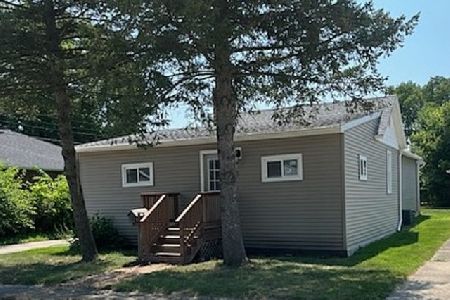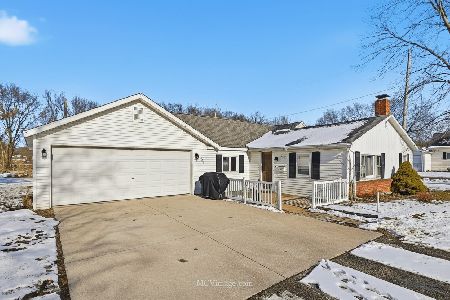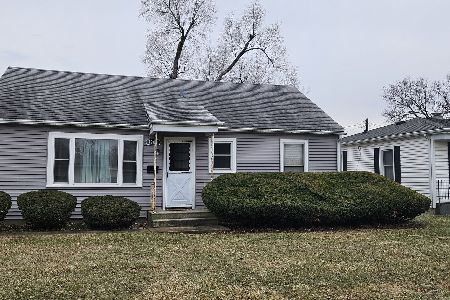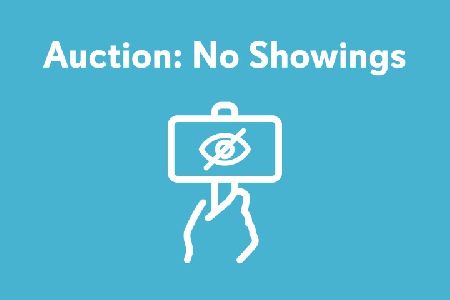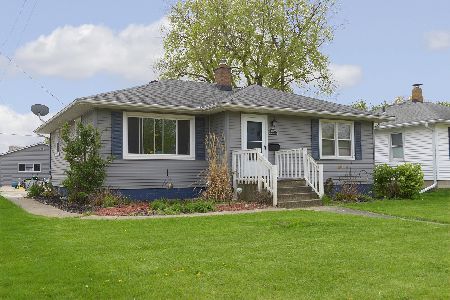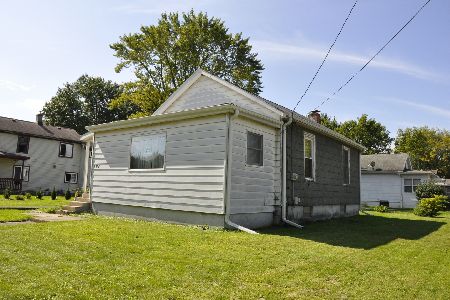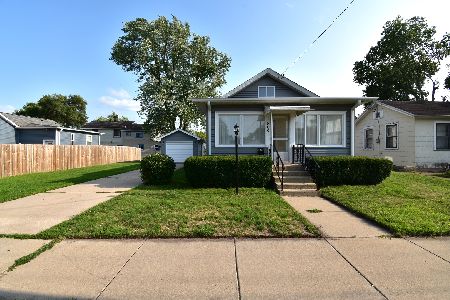921 Pine Street, Ottawa, Illinois 61350
$187,500
|
Sold
|
|
| Status: | Closed |
| Sqft: | 1,308 |
| Cost/Sqft: | $149 |
| Beds: | 3 |
| Baths: | 2 |
| Year Built: | 1900 |
| Property Taxes: | $1,882 |
| Days On Market: | 320 |
| Lot Size: | 0,00 |
Description
Beautiful, recently remodeled ranch home with 3 beds, open concept floor plan, fenced yard! At 921 Pine St. you are just .5 miles from the heart of downtown Ottawa, a thriving town with lots of shops, restaurants, and outdoor activities! (Seller may consider rent-to-own - inquire within!) This updated home has a spacious kitchen with newer appliances and cabinets, a cheerful dining room that opens up to the family room with plenty of space for oversized furniture and the flat screen TV of your dreams! Ample bedrooms offer wood laminate flooring, neutral colors - a great canvas for everyone! You can also enjoy the convenience of two bathrooms, both updated and one with a full tub and shower! The basement is unfinished, so tons of room for storage and potentially a workshop - outside the privacy fence and clean patio make backyard entertainment a pleasure for everyone! Here you're close to Starved Rock, downtown Ottawa, and tons of attractions and outdoor activities - come join the fun and make this home your own! Broker owned interest.
Property Specifics
| Single Family | |
| — | |
| — | |
| 1900 | |
| — | |
| — | |
| No | |
| — |
| — | |
| — | |
| — / Not Applicable | |
| — | |
| — | |
| — | |
| 12283610 | |
| 2111128013 |
Nearby Schools
| NAME: | DISTRICT: | DISTANCE: | |
|---|---|---|---|
|
High School
Ottawa Township High School |
140 | Not in DB | |
Property History
| DATE: | EVENT: | PRICE: | SOURCE: |
|---|---|---|---|
| 12 Dec, 2019 | Sold | $18,000 | MRED MLS |
| 19 Nov, 2019 | Under contract | $29,000 | MRED MLS |
| 11 Nov, 2019 | Listed for sale | $29,000 | MRED MLS |
| 3 Feb, 2023 | Sold | $170,000 | MRED MLS |
| 15 Dec, 2022 | Under contract | $179,500 | MRED MLS |
| — | Last price change | $184,900 | MRED MLS |
| 5 Jul, 2022 | Listed for sale | $184,900 | MRED MLS |
| 14 Apr, 2025 | Sold | $187,500 | MRED MLS |
| 14 Mar, 2025 | Under contract | $195,000 | MRED MLS |
| 3 Mar, 2025 | Listed for sale | $195,000 | MRED MLS |
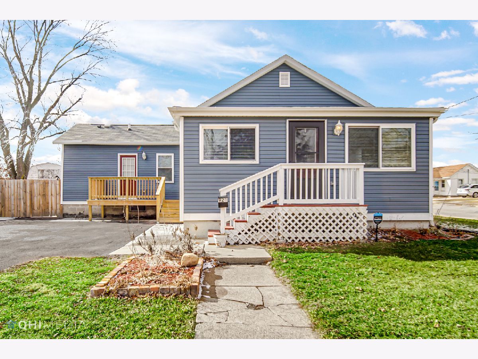
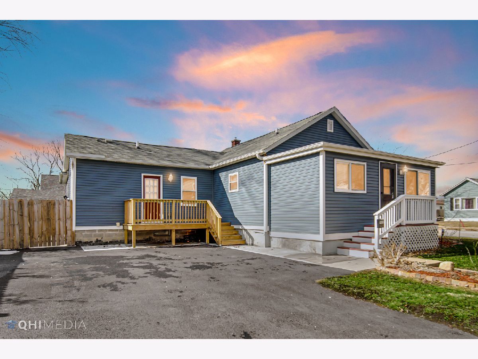
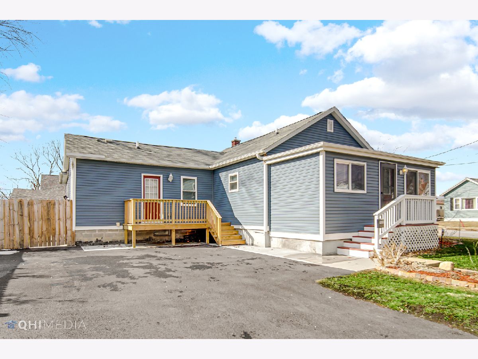
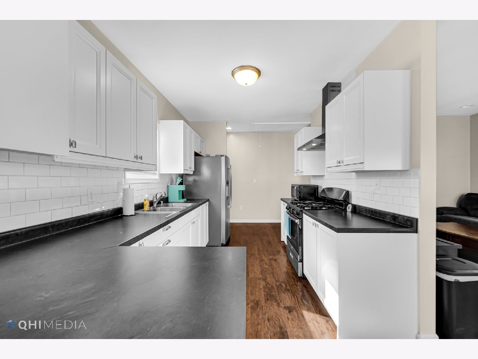
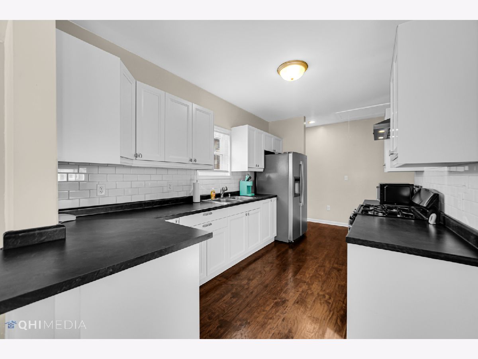
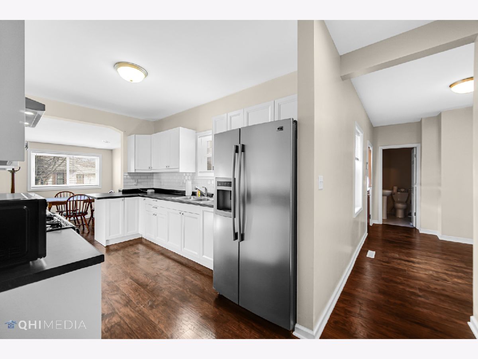
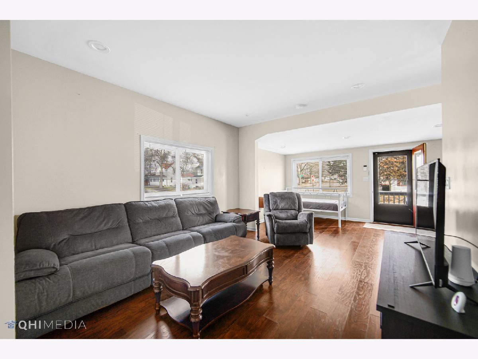
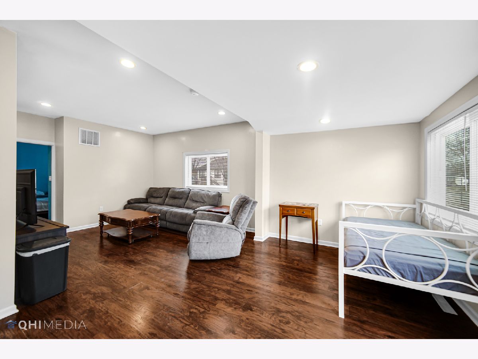
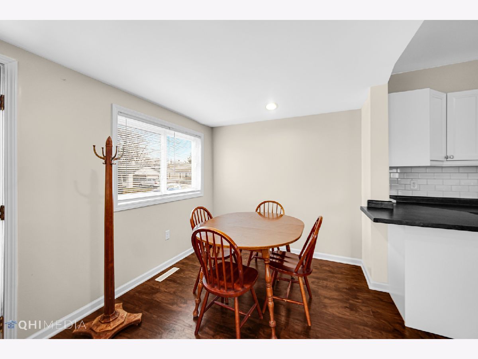
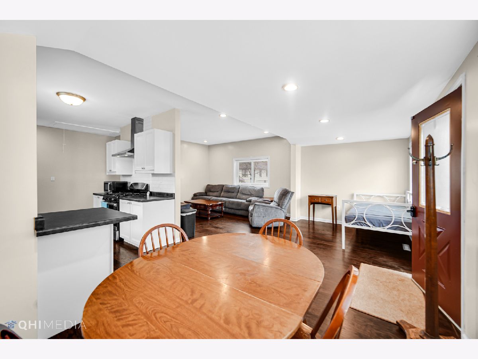
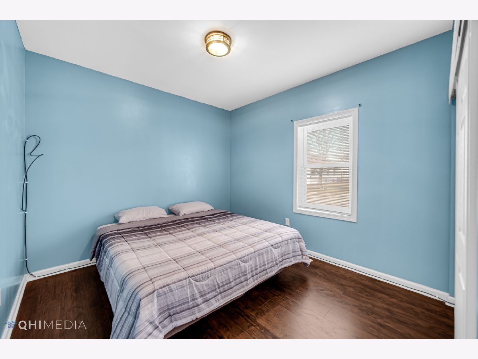
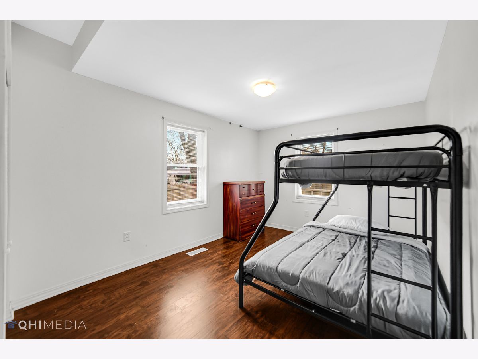
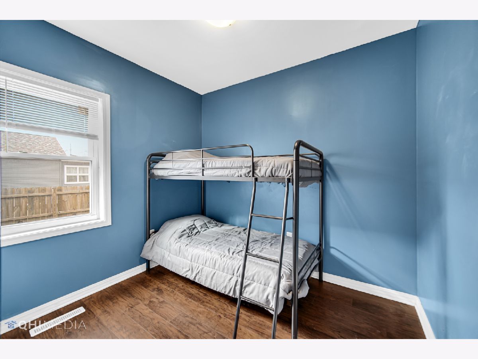
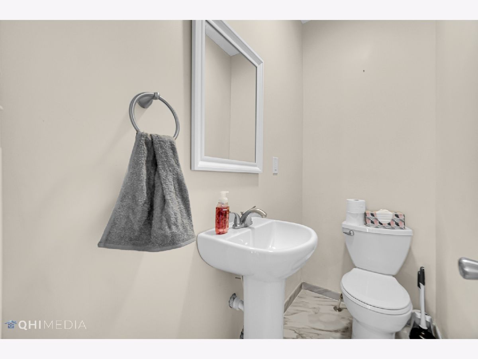
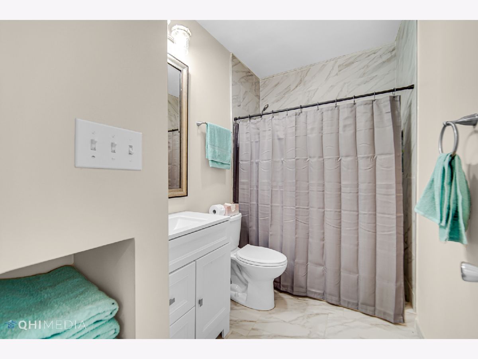
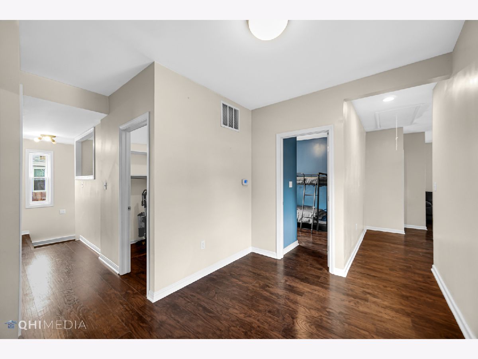
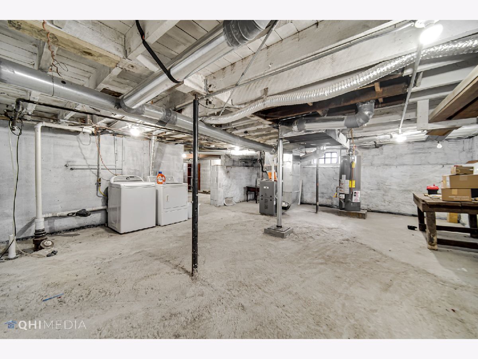
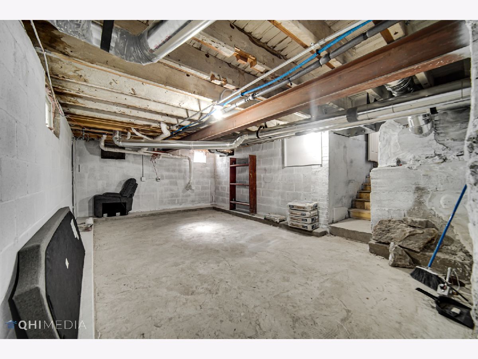
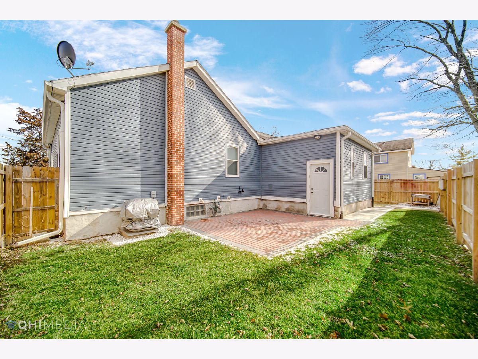
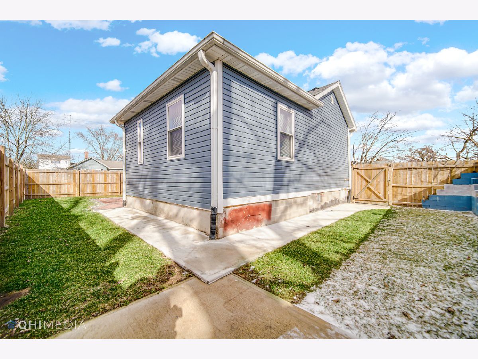
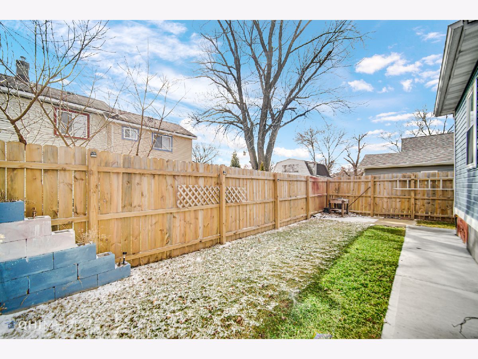
Room Specifics
Total Bedrooms: 3
Bedrooms Above Ground: 3
Bedrooms Below Ground: 0
Dimensions: —
Floor Type: —
Dimensions: —
Floor Type: —
Full Bathrooms: 2
Bathroom Amenities: —
Bathroom in Basement: 0
Rooms: —
Basement Description: —
Other Specifics
| — | |
| — | |
| — | |
| — | |
| — | |
| 1308 | |
| — | |
| — | |
| — | |
| — | |
| Not in DB | |
| — | |
| — | |
| — | |
| — |
Tax History
| Year | Property Taxes |
|---|---|
| 2019 | $1,477 |
| 2023 | $1,635 |
| 2025 | $1,882 |
Contact Agent
Nearby Similar Homes
Nearby Sold Comparables
Contact Agent
Listing Provided By
Keller Williams Preferred Rlty

