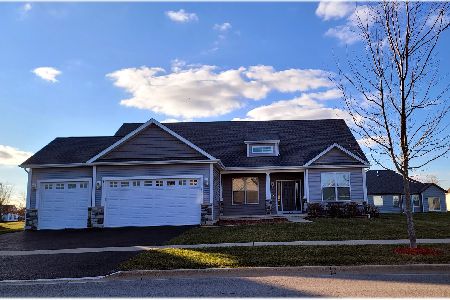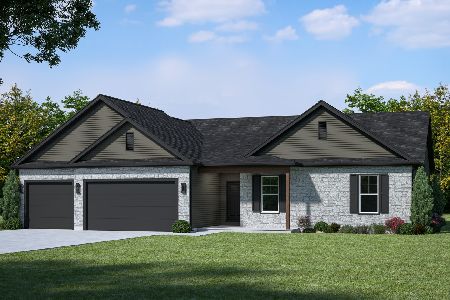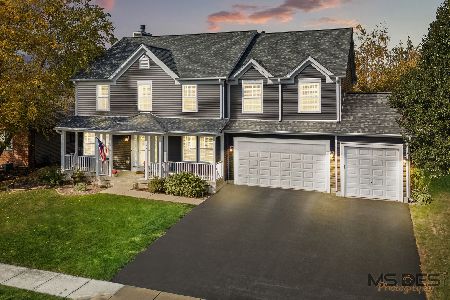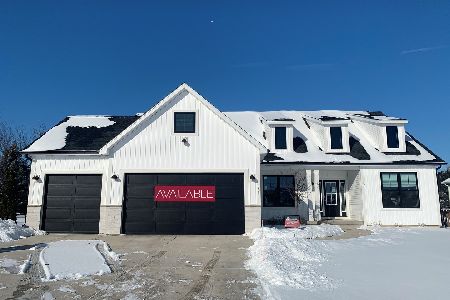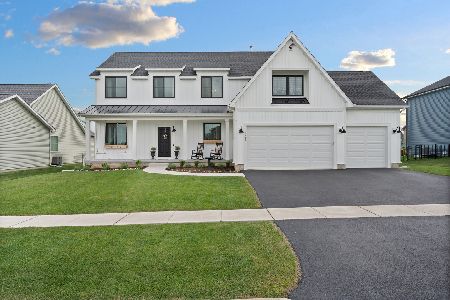921 Republic Avenue, Sycamore, Illinois 60178
$280,000
|
Sold
|
|
| Status: | Closed |
| Sqft: | 1,955 |
| Cost/Sqft: | $138 |
| Beds: | 3 |
| Baths: | 2 |
| Year Built: | 2006 |
| Property Taxes: | $6,563 |
| Days On Market: | 1691 |
| Lot Size: | 0,23 |
Description
This is a Well Built Custom Ranch Home In Sycamore Creek that Now Needs Some Cosmetic Updates. Diamond in the Rough!! This Home Will Be Gorgeous Again with a Little Sweat Equity! Just Needs a Little TLC Such as Paint and Floor Coverings. Most of the Living Area Has High Volume Ceilings Throughout the Home. Large Windows Let Plenty of Natural Daylight Inside. Spacious Living Room has 3 Sided Gas Fireplace which is Shared with the Eating Area. 2 Panel Heavy Oak Doors, Oak Trim and Oak Crown Modeling are Throughout the Home. Dining Room Has 12 Foot Ceilings, Hardwood Floors and a Huge Window. The basement has Roughed in Plumbing and is wide open for whatever your needs maybe. This Home is Priced to Sell Quickly. This is an Estate Sale and is Being Sold AS-IS. Great Location! Very Desirable Sycamore School District! Close To Shopping, Parks, Restaurants, Schools, Ponds, I-88 & I-90. This House Will Not Last On The Market Long!! Call Me Today!!
Property Specifics
| Single Family | |
| — | |
| Ranch | |
| 2006 | |
| Full | |
| — | |
| No | |
| 0.23 |
| De Kalb | |
| Sycamore Creek | |
| 395 / Annual | |
| Insurance | |
| Public | |
| Public Sewer | |
| 11100573 | |
| 0622326007 |
Nearby Schools
| NAME: | DISTRICT: | DISTANCE: | |
|---|---|---|---|
|
Grade School
North Grove Elementary School |
427 | — | |
|
Middle School
Sycamore Middle School |
427 | Not in DB | |
|
High School
Sycamore High School |
427 | Not in DB | |
Property History
| DATE: | EVENT: | PRICE: | SOURCE: |
|---|---|---|---|
| 6 Nov, 2007 | Sold | $313,184 | MRED MLS |
| 1 Nov, 2007 | Listed for sale | $312,384 | MRED MLS |
| 23 Jul, 2021 | Sold | $280,000 | MRED MLS |
| 11 Jun, 2021 | Under contract | $270,000 | MRED MLS |
| — | Last price change | $280,000 | MRED MLS |
| 26 May, 2021 | Listed for sale | $280,000 | MRED MLS |
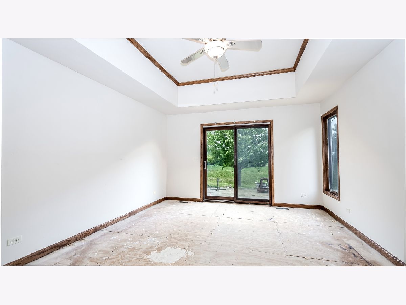
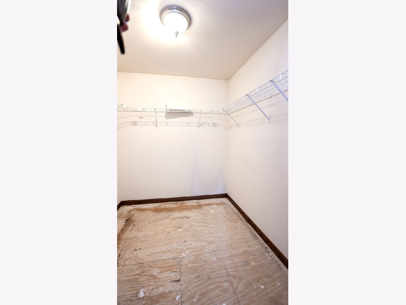
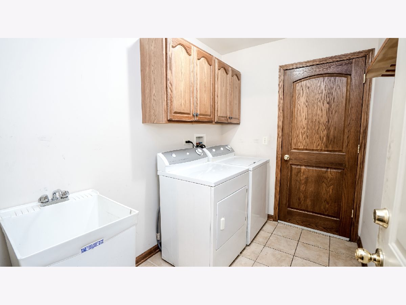
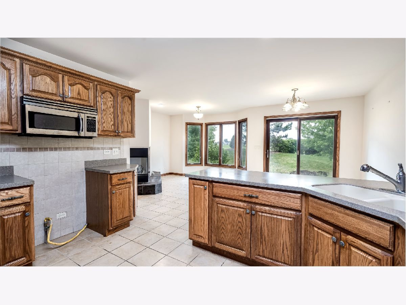
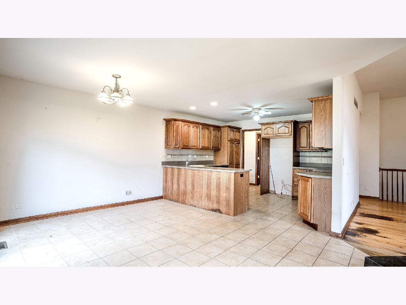
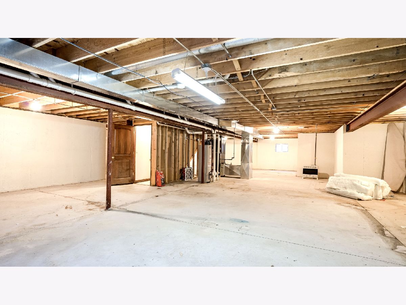
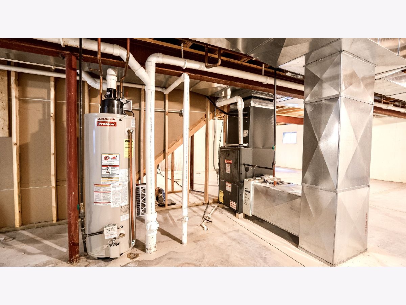
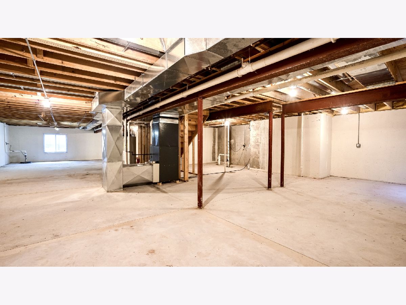
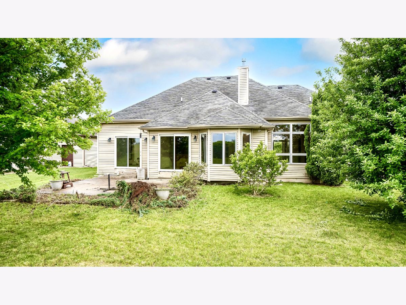
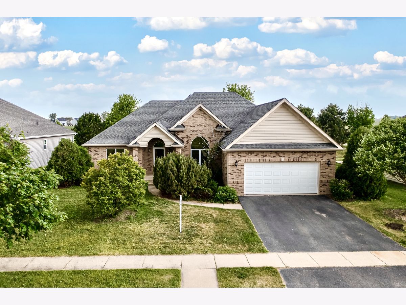
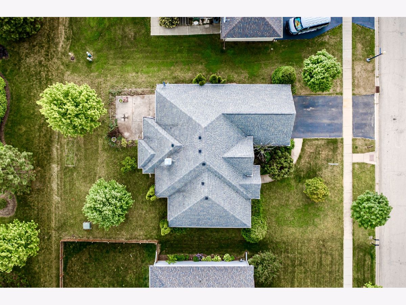
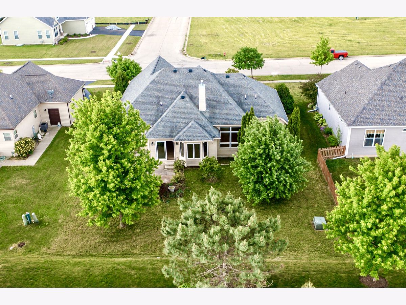
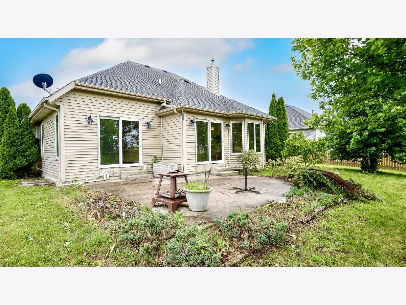
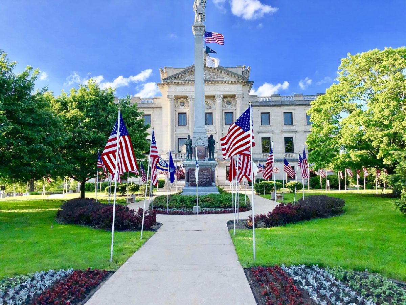
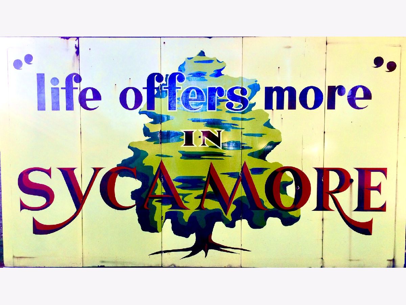
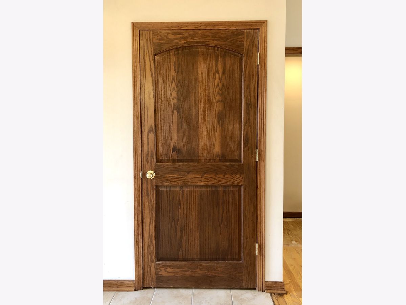
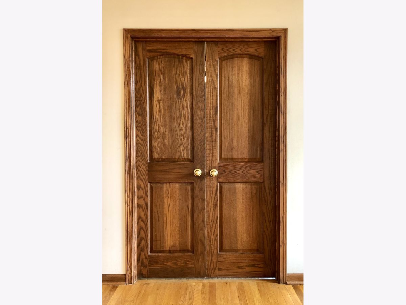
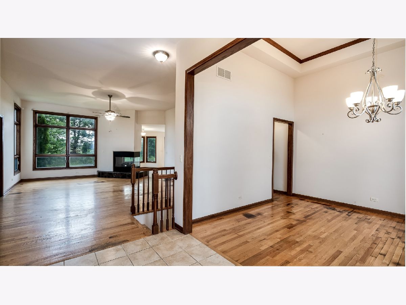
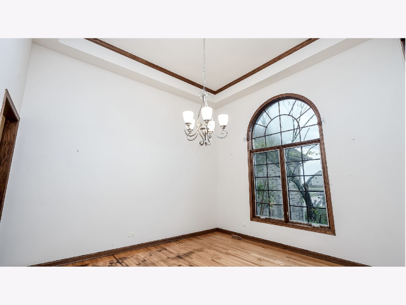
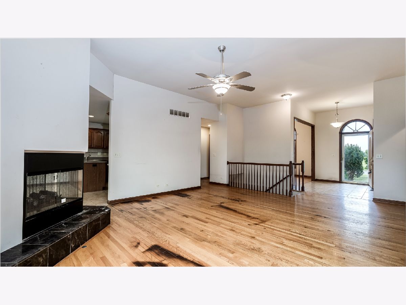
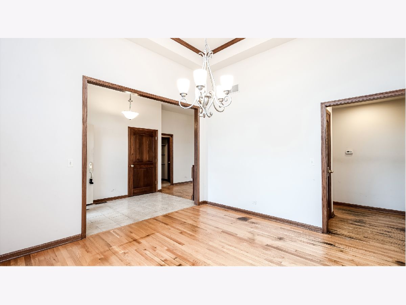
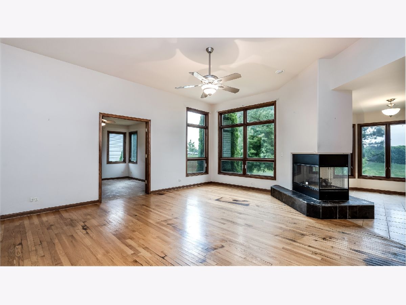
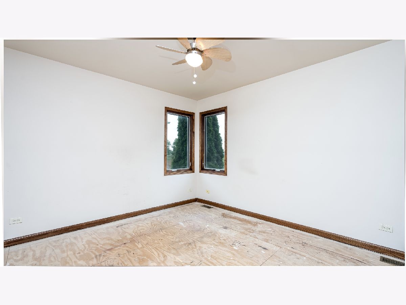
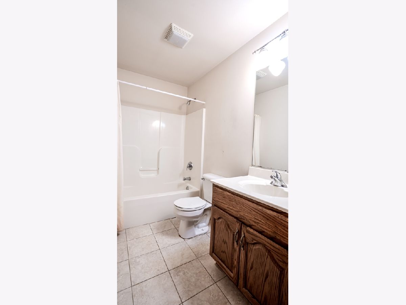
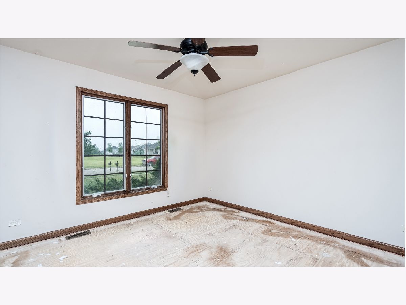
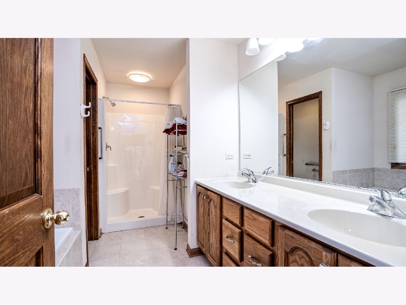
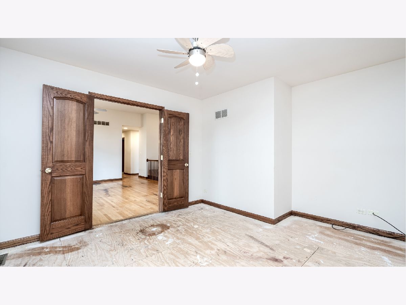
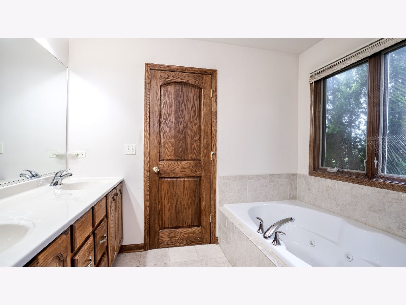
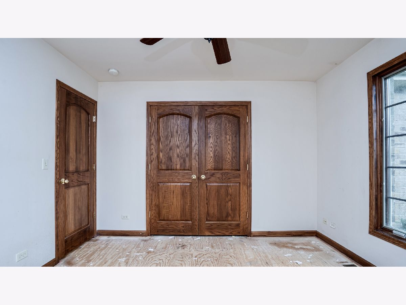
Room Specifics
Total Bedrooms: 3
Bedrooms Above Ground: 3
Bedrooms Below Ground: 0
Dimensions: —
Floor Type: —
Dimensions: —
Floor Type: —
Full Bathrooms: 2
Bathroom Amenities: Whirlpool,Separate Shower
Bathroom in Basement: 0
Rooms: Eating Area,Foyer,Walk In Closet
Basement Description: Unfinished,Bathroom Rough-In,Egress Window,Concrete (Basement),Storage Space
Other Specifics
| 2 | |
| Concrete Perimeter | |
| Asphalt | |
| Patio, Storms/Screens | |
| Sidewalks,Streetlights | |
| 80X125 | |
| — | |
| Full | |
| Hardwood Floors, First Floor Bedroom, First Floor Laundry, First Floor Full Bath, Walk-In Closet(s), Ceiling - 10 Foot, Coffered Ceiling(s), Separate Dining Room | |
| Microwave, Dishwasher, Washer, Dryer, Disposal | |
| Not in DB | |
| Park, Curbs, Sidewalks, Street Lights | |
| — | |
| — | |
| Double Sided, Attached Fireplace Doors/Screen, Gas Log |
Tax History
| Year | Property Taxes |
|---|---|
| 2021 | $6,563 |
Contact Agent
Nearby Similar Homes
Contact Agent
Listing Provided By
Coldwell Banker Real Estate Group

