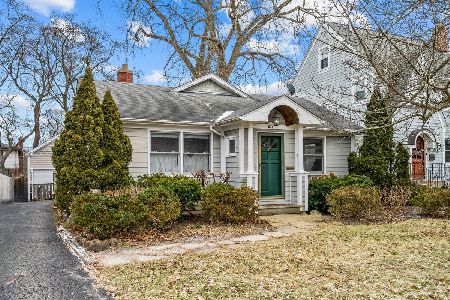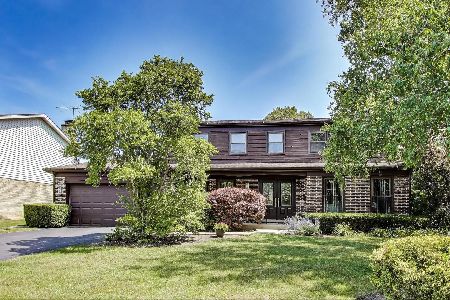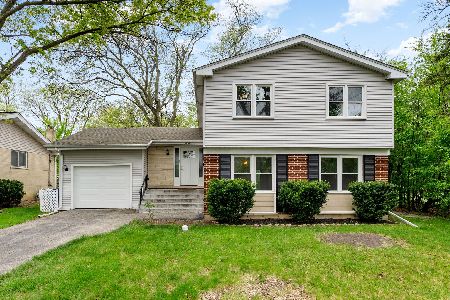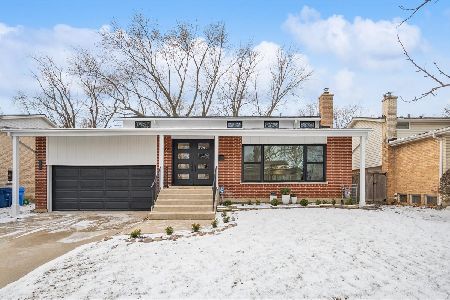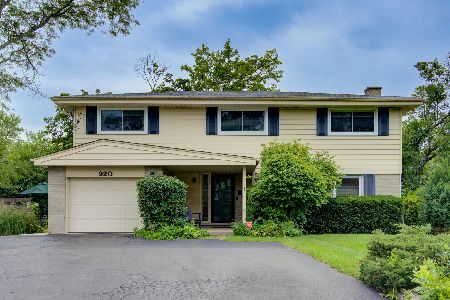921 Ridge Road, Highland Park, Illinois 60035
$745,000
|
Sold
|
|
| Status: | Closed |
| Sqft: | 3,448 |
| Cost/Sqft: | $220 |
| Beds: | 4 |
| Baths: | 4 |
| Year Built: | 2001 |
| Property Taxes: | $18,719 |
| Days On Market: | 2810 |
| Lot Size: | 0,28 |
Description
STUNNING, move in ready, meticulously maintained custom single owner home. Features include an open floor plan w/ great flow, high ceilings, a 2 story foyer and designer finishes. Updated light gourmet kitchen w/ top of the line appliances and walk in pantry, opens to family room w/ adjacent formal dining room. Main floor office or playroom. Add'l 2,261 sq ft in finished basement with massive rec area, 5th bedroom, full bath and tons of storage. 4 large beds on 2nd floor. Master suite has 2 sep sinks w/ large vanities, 2 walk in closets and spa bath. Beautiful fenced and landscaped yard. Easy access to parks, schools and highway. Choice of Highland Park or Deerfield HS. Many updates (ask agent). Beautiful new designer grey/brown colored hardwood floors throughout. This house is an absolute gem!
Property Specifics
| Single Family | |
| — | |
| Other | |
| 2001 | |
| Full | |
| CUSTOM | |
| No | |
| 0.28 |
| Lake | |
| — | |
| 0 / Not Applicable | |
| None | |
| Lake Michigan | |
| Public Sewer, Overhead Sewers | |
| 09963865 | |
| 16274020350000 |
Nearby Schools
| NAME: | DISTRICT: | DISTANCE: | |
|---|---|---|---|
|
Grade School
Red Oak Elementary School |
112 | — | |
|
High School
Highland Park High School |
113 | Not in DB | |
|
Alternate Elementary School
Sherwood Elementary School |
— | Not in DB | |
|
Alternate High School
Deerfield High School |
— | Not in DB | |
Property History
| DATE: | EVENT: | PRICE: | SOURCE: |
|---|---|---|---|
| 22 Aug, 2018 | Sold | $745,000 | MRED MLS |
| 27 May, 2018 | Under contract | $759,000 | MRED MLS |
| 26 May, 2018 | Listed for sale | $759,000 | MRED MLS |
Room Specifics
Total Bedrooms: 5
Bedrooms Above Ground: 4
Bedrooms Below Ground: 1
Dimensions: —
Floor Type: Carpet
Dimensions: —
Floor Type: Carpet
Dimensions: —
Floor Type: Carpet
Dimensions: —
Floor Type: —
Full Bathrooms: 4
Bathroom Amenities: Separate Shower,Double Sink
Bathroom in Basement: 1
Rooms: Office,Pantry,Bedroom 5,Mud Room
Basement Description: Finished
Other Specifics
| 2 | |
| Concrete Perimeter | |
| Concrete | |
| Patio, Storms/Screens | |
| Landscaped | |
| 88X155X84X129 | |
| Unfinished | |
| Full | |
| Vaulted/Cathedral Ceilings, Hardwood Floors, First Floor Laundry | |
| Double Oven, Range, Microwave, Dishwasher, High End Refrigerator, Freezer, Washer, Dryer, Disposal, Stainless Steel Appliance(s), Cooktop, Built-In Oven, Range Hood | |
| Not in DB | |
| Sidewalks, Street Lights, Street Paved | |
| — | |
| — | |
| — |
Tax History
| Year | Property Taxes |
|---|---|
| 2018 | $18,719 |
Contact Agent
Nearby Similar Homes
Nearby Sold Comparables
Contact Agent
Listing Provided By
@properties


