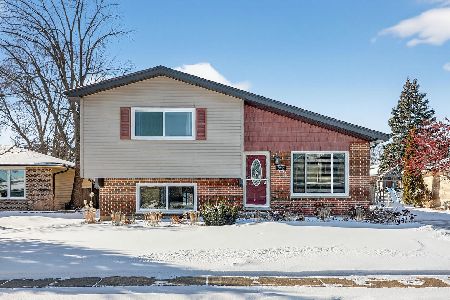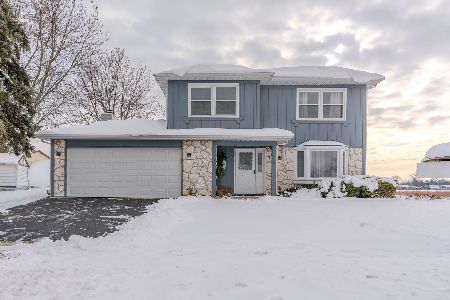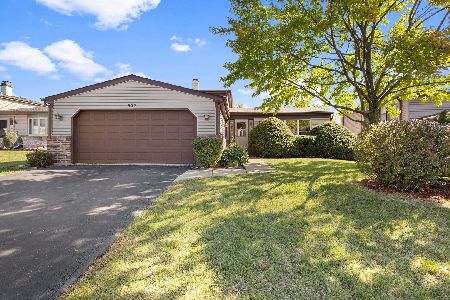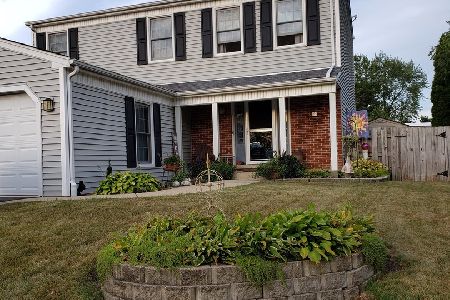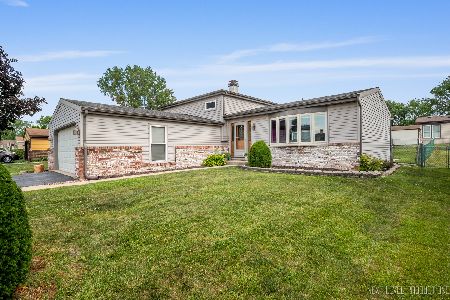921 Saginaw Court, Carol Stream, Illinois 60188
$270,000
|
Sold
|
|
| Status: | Closed |
| Sqft: | 1,718 |
| Cost/Sqft: | $163 |
| Beds: | 3 |
| Baths: | 2 |
| Year Built: | 1976 |
| Property Taxes: | $5,766 |
| Days On Market: | 2493 |
| Lot Size: | 0,15 |
Description
This AWESOME split level with a sub basement is the BEST DEAL in town! Come an check out all it has to offer! Here's what recently has been done, full second bathroom remodel with new shower and tile surround, vanity, toilet, mirror, fixtures and fresh paint! Lower level has been freshly painted & offers an awesome stone front wood burning fireplace & new carpet! Three Spacious 3, Master features his & hers closets and has been freshly painted! 2nd bedroom has new carpet and third bedroom has a nice wood floor that would make a great office or nursery! Main bathroom was updated in recent years and is gorgeous! Huge sub basement ready to be finished! Large Laundry room w/ an abundance of cabinets for storage and quick access to garage! Kitchen was previously updated with large island and cook top, double ovens and endless cabinets! Sliding doors lead to huge patio with attached gas grill! Park is steps away in cul-de-sac! Walk to Elementary, High School and Park District! Home Warranty!
Property Specifics
| Single Family | |
| — | |
| Quad Level | |
| 1976 | |
| Full | |
| APACHE | |
| No | |
| 0.15 |
| Du Page | |
| Western Trails | |
| 0 / Not Applicable | |
| None | |
| Lake Michigan | |
| Public Sewer | |
| 10328281 | |
| 0230213008 |
Nearby Schools
| NAME: | DISTRICT: | DISTANCE: | |
|---|---|---|---|
|
Grade School
Western Trails Elementary School |
93 | — | |
|
Middle School
Jay Stream Middle School |
93 | Not in DB | |
|
High School
Glenbard North High School |
87 | Not in DB | |
Property History
| DATE: | EVENT: | PRICE: | SOURCE: |
|---|---|---|---|
| 5 Jun, 2019 | Sold | $270,000 | MRED MLS |
| 13 Apr, 2019 | Under contract | $279,900 | MRED MLS |
| 2 Apr, 2019 | Listed for sale | $279,900 | MRED MLS |
Room Specifics
Total Bedrooms: 3
Bedrooms Above Ground: 3
Bedrooms Below Ground: 0
Dimensions: —
Floor Type: —
Dimensions: —
Floor Type: Hardwood
Full Bathrooms: 2
Bathroom Amenities: —
Bathroom in Basement: 0
Rooms: Recreation Room
Basement Description: Unfinished
Other Specifics
| 2 | |
| Concrete Perimeter | |
| Asphalt | |
| Patio | |
| Fenced Yard | |
| 60X110X60X110 | |
| — | |
| — | |
| Hardwood Floors, Wood Laminate Floors | |
| Double Oven, Dishwasher, Refrigerator, Washer, Dryer, Disposal, Cooktop, Built-In Oven | |
| Not in DB | |
| Sidewalks, Street Lights, Street Paved | |
| — | |
| — | |
| Wood Burning, Gas Starter |
Tax History
| Year | Property Taxes |
|---|---|
| 2019 | $5,766 |
Contact Agent
Nearby Similar Homes
Nearby Sold Comparables
Contact Agent
Listing Provided By
RE/MAX All Pro

