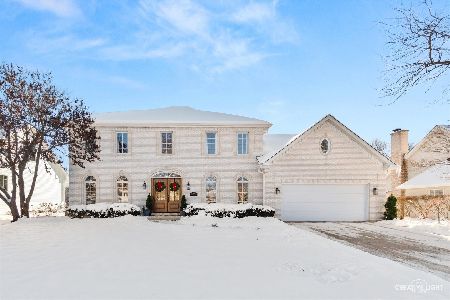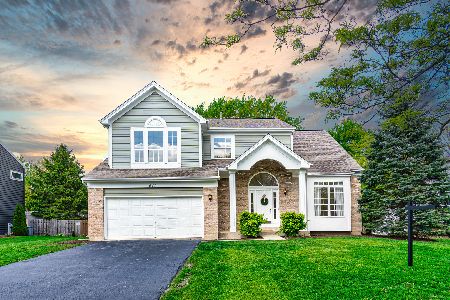921 Sycamore Lane, Batavia, Illinois 60510
$344,750
|
Sold
|
|
| Status: | Closed |
| Sqft: | 2,522 |
| Cost/Sqft: | $139 |
| Beds: | 4 |
| Baths: | 3 |
| Year Built: | 1993 |
| Property Taxes: | $9,417 |
| Days On Market: | 2871 |
| Lot Size: | 0,29 |
Description
Fantastic Brick 2 Story 4 BR Home on street with NO traffic! Granite Kitchen-Finished Basment-2nd Floor Laundry-Very Private Yard. All granite kitchen w/big center Island-seating for 4+ and lots of extra cabinets. Front foyer AND Garage entry have access 2 Mud Room-large/perfect for lockers/storage cubbies to store all the sports equip/coats-shoes. Fully Finished Basement-Workout, Game, Movie/Sports Viewing,Workshop & storage area. The family room is big with gas start fireplace tucked between 2 big patio doors have large transom windows above giving amazing view of your large, fenced, private yard. Master BR suite has lots of room and direct access to private BA. Luxury Mstr Ba/spa-like with double sinks, separate tub and shower. 2nd Floor Laundry= NEVER having to carry laundry up/down stairs. Dual Entry Staircase, Hardwood floors and 6 panel doors give this home perfect details you will love. Short walk to Millview park only 2 blocks. EZ access to I88. Moments to downtown restaurants
Property Specifics
| Single Family | |
| — | |
| Traditional | |
| 1993 | |
| Partial | |
| 2 STORY | |
| No | |
| 0.29 |
| Kane | |
| — | |
| 0 / Not Applicable | |
| None | |
| Public | |
| Public Sewer | |
| 09869562 | |
| 1228426037 |
Nearby Schools
| NAME: | DISTRICT: | DISTANCE: | |
|---|---|---|---|
|
Grade School
Alice Gustafson Elementary Schoo |
101 | — | |
|
Middle School
Sam Rotolo Middle School Of Bat |
101 | Not in DB | |
|
High School
Batavia Sr High School |
101 | Not in DB | |
Property History
| DATE: | EVENT: | PRICE: | SOURCE: |
|---|---|---|---|
| 11 May, 2018 | Sold | $344,750 | MRED MLS |
| 21 Mar, 2018 | Under contract | $350,000 | MRED MLS |
| — | Last price change | $359,900 | MRED MLS |
| 7 Mar, 2018 | Listed for sale | $359,900 | MRED MLS |
Room Specifics
Total Bedrooms: 4
Bedrooms Above Ground: 4
Bedrooms Below Ground: 0
Dimensions: —
Floor Type: Carpet
Dimensions: —
Floor Type: Carpet
Dimensions: —
Floor Type: Carpet
Full Bathrooms: 3
Bathroom Amenities: Separate Shower,Double Sink
Bathroom in Basement: 0
Rooms: Mud Room
Basement Description: Finished
Other Specifics
| 2.5 | |
| Concrete Perimeter | |
| Asphalt | |
| Deck, Storms/Screens | |
| Fenced Yard,Landscaped | |
| 85 X 148 X 77 X 152 | |
| — | |
| Full | |
| Vaulted/Cathedral Ceilings, Skylight(s), Hardwood Floors, Second Floor Laundry | |
| Range, Microwave, Dishwasher, Refrigerator, Washer, Dryer, Disposal | |
| Not in DB | |
| Sidewalks, Street Lights, Street Paved | |
| — | |
| — | |
| Gas Starter |
Tax History
| Year | Property Taxes |
|---|---|
| 2018 | $9,417 |
Contact Agent
Nearby Similar Homes
Nearby Sold Comparables
Contact Agent
Listing Provided By
Baird & Warner






