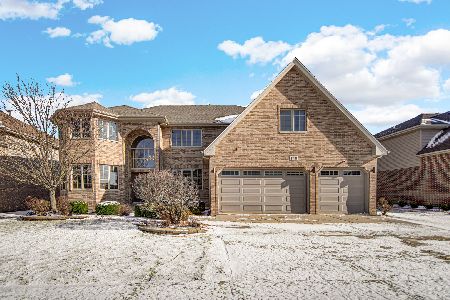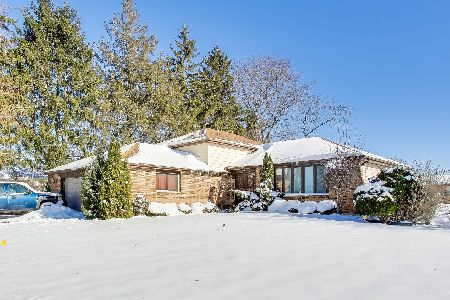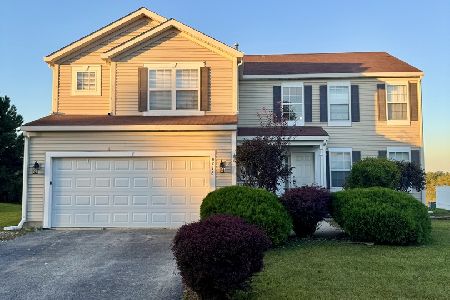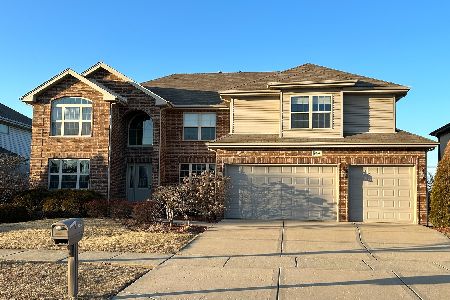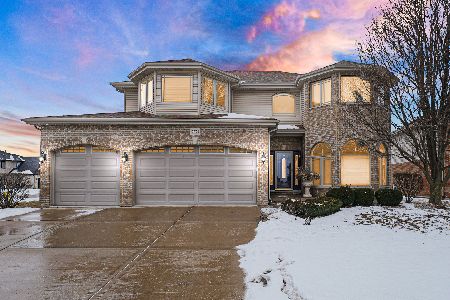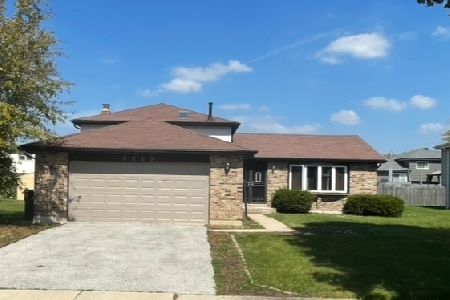921 Warwick Drive, Matteson, Illinois 60443
$230,000
|
Sold
|
|
| Status: | Closed |
| Sqft: | 2,632 |
| Cost/Sqft: | $87 |
| Beds: | 4 |
| Baths: | 3 |
| Year Built: | 2004 |
| Property Taxes: | $6,832 |
| Days On Market: | 6262 |
| Lot Size: | 0,25 |
Description
Better than new! 4-years Young! Buy your B-I-G-G fabulous dream house at below building cost! Condition is Cream-puff! Located in Premier Subdivision. White Designer Brick! Prof. Landscaping! 2-story Foyer! Chefs' kitchen w/hardwood flrs. & Stainless appliances! Enormous Master bdrm! A true bargain for those w/Champayne taste & soda pop finances! Looking for a Good Buyer that can close Quick. Short Sale Approved!
Property Specifics
| Single Family | |
| — | |
| — | |
| 2004 | |
| — | |
| CLADDAGH | |
| No | |
| 0.25 |
| Cook | |
| — | |
| 0 / Not Applicable | |
| — | |
| — | |
| — | |
| 07102519 | |
| 31201080080000 |
Property History
| DATE: | EVENT: | PRICE: | SOURCE: |
|---|---|---|---|
| 11 Jun, 2009 | Sold | $230,000 | MRED MLS |
| 10 Jun, 2009 | Under contract | $230,000 | MRED MLS |
| — | Last price change | $240,000 | MRED MLS |
| 6 Jan, 2009 | Listed for sale | $265,000 | MRED MLS |
Room Specifics
Total Bedrooms: 4
Bedrooms Above Ground: 4
Bedrooms Below Ground: 0
Dimensions: —
Floor Type: —
Dimensions: —
Floor Type: —
Dimensions: —
Floor Type: —
Full Bathrooms: 3
Bathroom Amenities: Whirlpool,Separate Shower,Double Sink
Bathroom in Basement: 0
Rooms: —
Basement Description: —
Other Specifics
| 2 | |
| — | |
| — | |
| — | |
| — | |
| 130 X 90 | |
| Unfinished | |
| — | |
| — | |
| — | |
| Not in DB | |
| — | |
| — | |
| — | |
| — |
Tax History
| Year | Property Taxes |
|---|---|
| 2009 | $6,832 |
Contact Agent
Nearby Similar Homes
Nearby Sold Comparables
Contact Agent
Listing Provided By
All Real Estate Services

