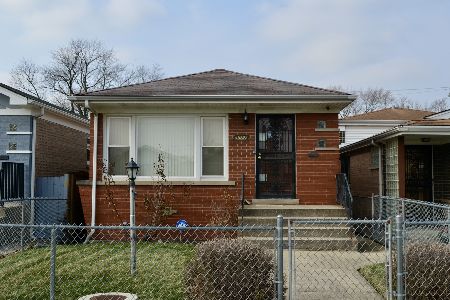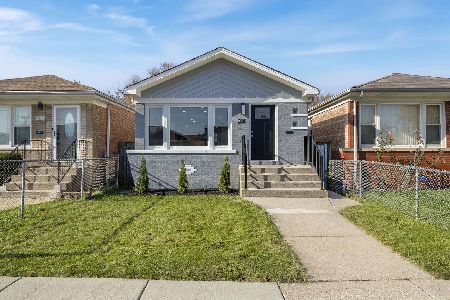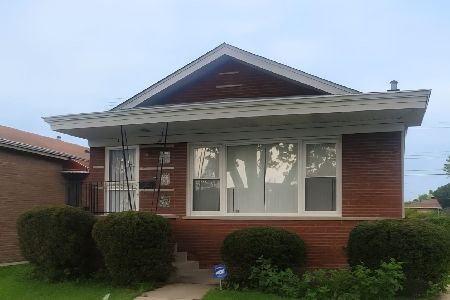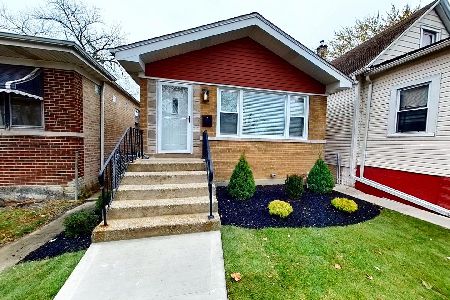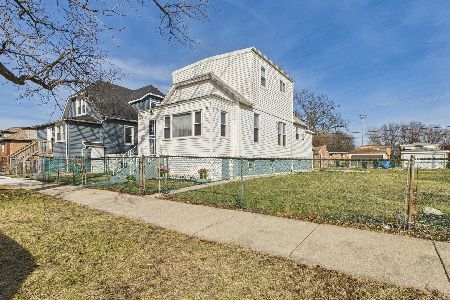9212 Parnell Avenue, Washington Heights, Chicago, Illinois 60620
$257,000
|
Sold
|
|
| Status: | Closed |
| Sqft: | 1,310 |
| Cost/Sqft: | $198 |
| Beds: | 3 |
| Baths: | 2 |
| Year Built: | 1957 |
| Property Taxes: | $2,888 |
| Days On Market: | 579 |
| Lot Size: | 0,00 |
Description
Welcome to this sleek and modern four bedroom, two bathroom quad level home. As you approach the property, you'll notice the brand new landscaping and concrete, creating a welcoming entrance. The abundance of windows throughout the home allows for plenty of natural light to flow in, creating a bright and airy atmosphere. Inside, you'll find new floors, fresh paint, updated electrical and plumbing, showcasing the attention to detail and care that has been put into this home. The main level features a spacious living area and kitchen, perfect for entertaining guests or relaxing with family. The top floor includes two bedrooms and a full bath, while the lower level offers another bedroom, family room and full bathroom. The fourth bedroom is located in the basement, providing flexibility and space for everyone in the household. The two car garage and ample yard space offer plenty of outdoor options for gatherings and activities. Conveniently located just minutes from the I 94 Expressway and redline train, this home offers easy access to transportation and a variety of amenities. It is also close to parks, schools, and restaurants, making it a convenient and comfortable place to call home. With downtown just a 20-25 minute drive away, this home offers the perfect balance of city accessibility. BRAND NEW TEAR OFF ROOF AND AC!!! COME SEE IT TODAY!!!
Property Specifics
| Single Family | |
| — | |
| — | |
| 1957 | |
| — | |
| — | |
| No | |
| — |
| Cook | |
| — | |
| 0 / Not Applicable | |
| — | |
| — | |
| — | |
| 12090503 | |
| 25043120560000 |
Property History
| DATE: | EVENT: | PRICE: | SOURCE: |
|---|---|---|---|
| 7 Dec, 2012 | Sold | $35,900 | MRED MLS |
| 28 Sep, 2012 | Under contract | $35,900 | MRED MLS |
| 10 Sep, 2012 | Listed for sale | $35,900 | MRED MLS |
| 4 Sep, 2024 | Sold | $257,000 | MRED MLS |
| 19 Jul, 2024 | Under contract | $260,000 | MRED MLS |
| 21 Jun, 2024 | Listed for sale | $260,000 | MRED MLS |
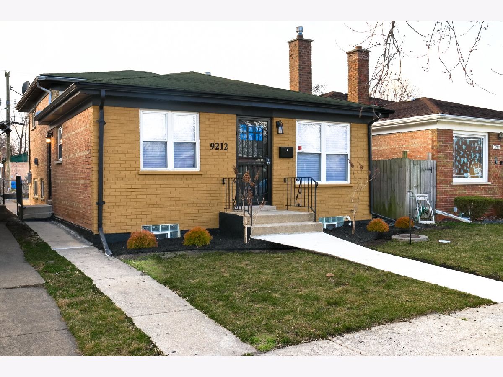
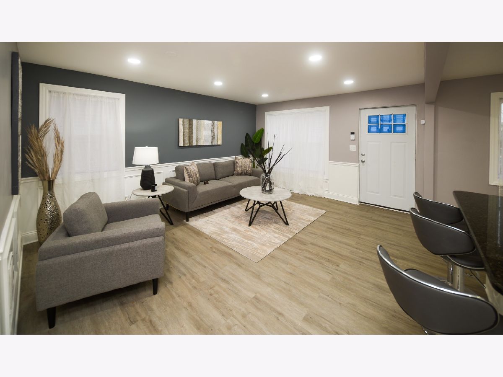
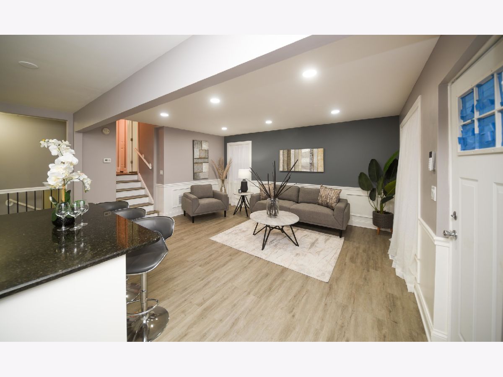
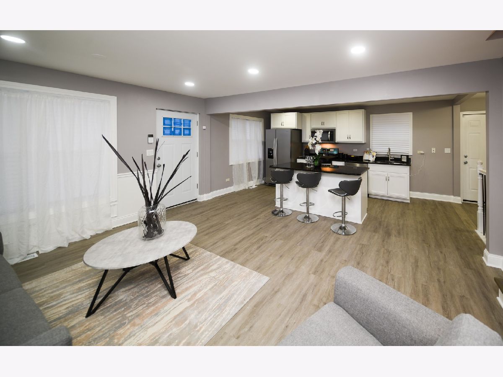
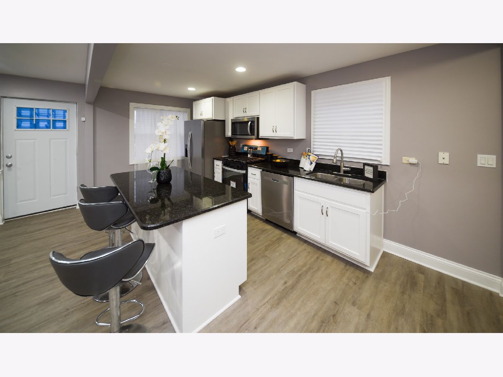
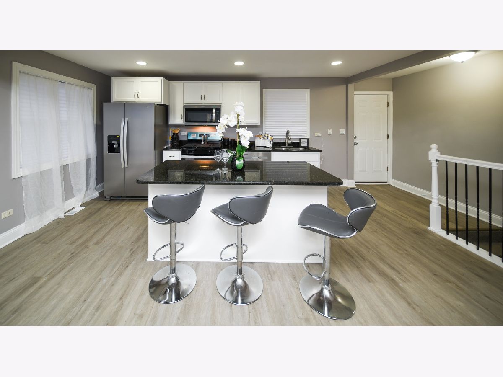
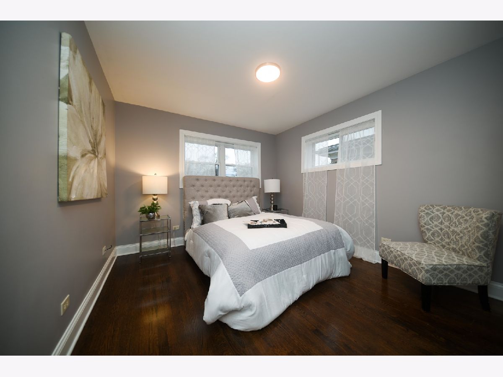
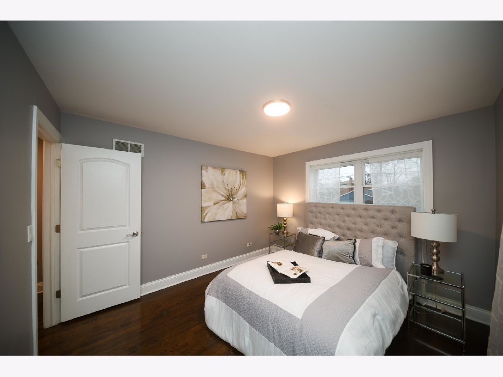
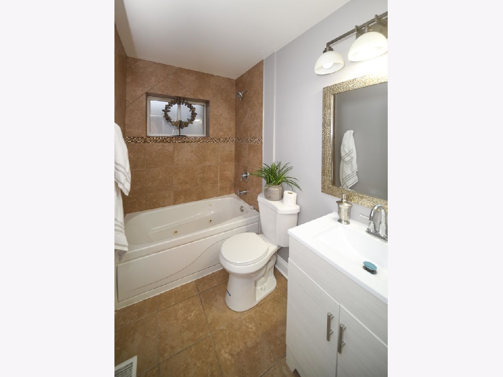

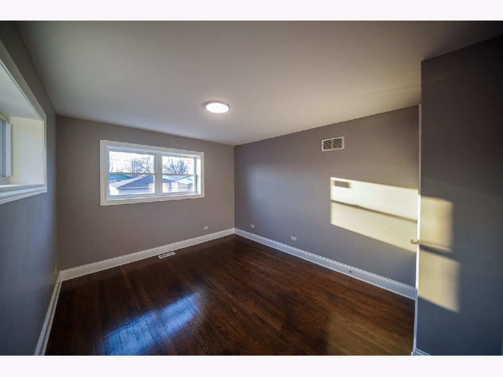
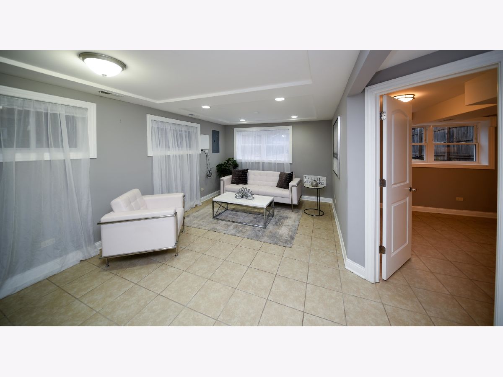
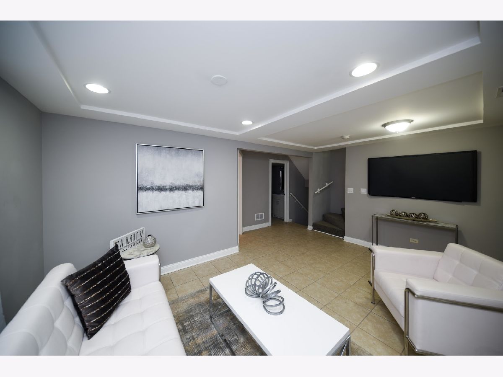
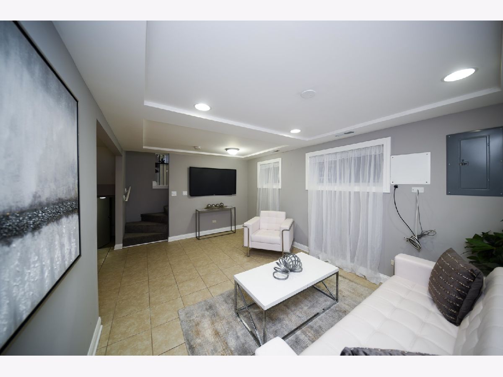
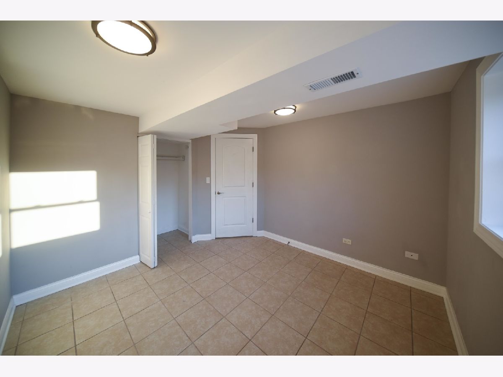
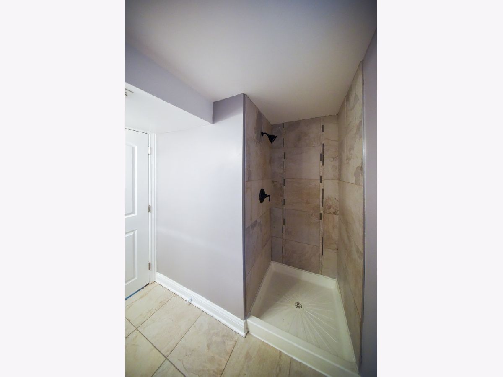

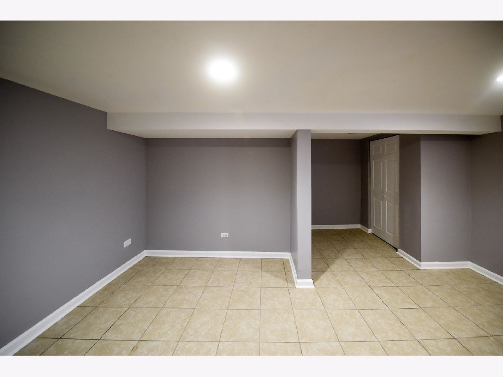
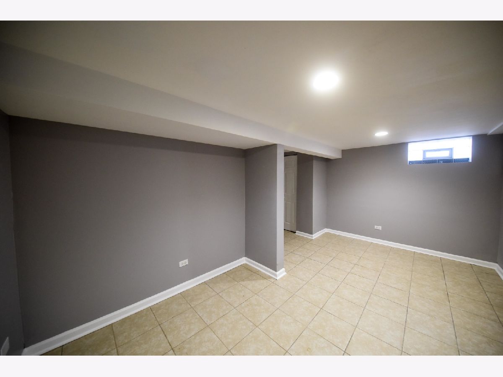
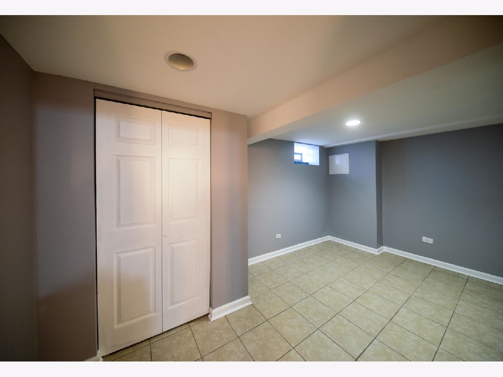

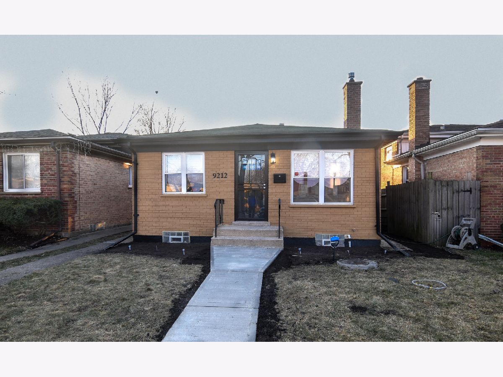
Room Specifics
Total Bedrooms: 4
Bedrooms Above Ground: 3
Bedrooms Below Ground: 1
Dimensions: —
Floor Type: —
Dimensions: —
Floor Type: —
Dimensions: —
Floor Type: —
Full Bathrooms: 2
Bathroom Amenities: Whirlpool
Bathroom in Basement: 1
Rooms: —
Basement Description: Finished
Other Specifics
| 2 | |
| — | |
| — | |
| — | |
| — | |
| 3906 | |
| — | |
| — | |
| — | |
| — | |
| Not in DB | |
| — | |
| — | |
| — | |
| — |
Tax History
| Year | Property Taxes |
|---|---|
| 2012 | $1,781 |
| 2024 | $2,888 |
Contact Agent
Nearby Similar Homes
Contact Agent
Listing Provided By
Exit Strategy Realty / EMA Management

