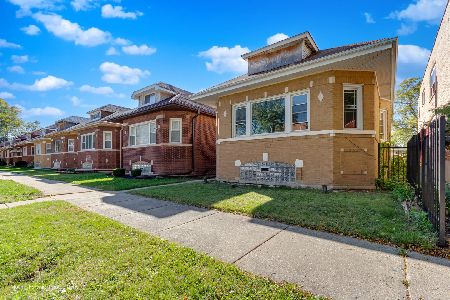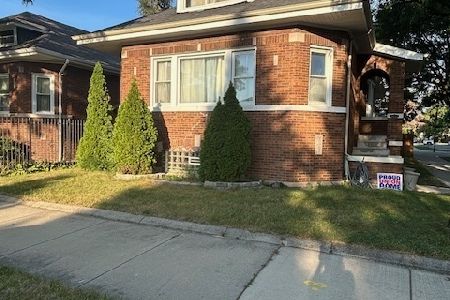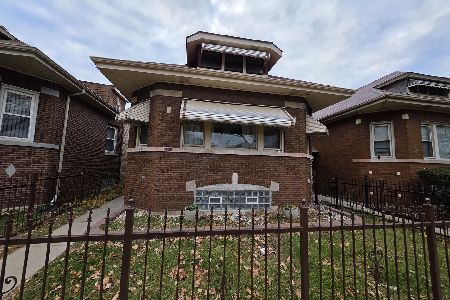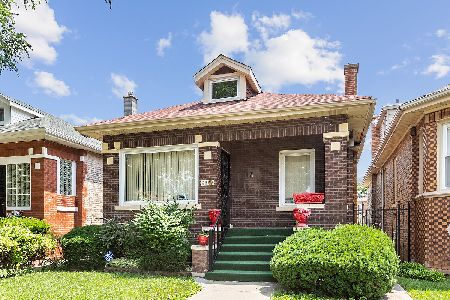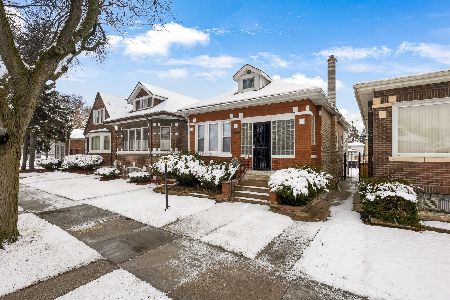9212 Throop Street, Washington Heights, Chicago, Illinois 60620
$121,800
|
Sold
|
|
| Status: | Closed |
| Sqft: | 1,200 |
| Cost/Sqft: | $103 |
| Beds: | 4 |
| Baths: | 1 |
| Year Built: | 1927 |
| Property Taxes: | $2,135 |
| Days On Market: | 4911 |
| Lot Size: | 0,00 |
Description
A must see! This beautiful brick four bedroom bungalow is waiting for you! Special amenities included ceiling fans, enclosed porch, wall and ceiling moldings, and a dining area with gleaming natural hardwood floors. This cozy bungalow has an abundance of windows that provide natural sunlight. Kitchen w/Madern cabinets & ceramic floors, fenced yard and nice garage.
Property Specifics
| Single Family | |
| — | |
| Bungalow | |
| 1927 | |
| Full,Walkout | |
| — | |
| No | |
| 0 |
| Cook | |
| — | |
| 0 / Not Applicable | |
| None | |
| Lake Michigan,Public | |
| Public Sewer | |
| 08144362 | |
| 25053130220000 |
Property History
| DATE: | EVENT: | PRICE: | SOURCE: |
|---|---|---|---|
| 24 Jun, 2008 | Sold | $82,000 | MRED MLS |
| 17 Jun, 2008 | Under contract | $119,900 | MRED MLS |
| 7 Apr, 2008 | Listed for sale | $119,900 | MRED MLS |
| 12 Apr, 2013 | Sold | $121,800 | MRED MLS |
| 7 Nov, 2012 | Under contract | $123,000 | MRED MLS |
| 23 Aug, 2012 | Listed for sale | $123,000 | MRED MLS |
Room Specifics
Total Bedrooms: 4
Bedrooms Above Ground: 4
Bedrooms Below Ground: 0
Dimensions: —
Floor Type: Hardwood
Dimensions: —
Floor Type: Wood Laminate
Dimensions: —
Floor Type: —
Full Bathrooms: 1
Bathroom Amenities: —
Bathroom in Basement: 1
Rooms: No additional rooms
Basement Description: Unfinished
Other Specifics
| 2 | |
| Concrete Perimeter | |
| Off Alley | |
| — | |
| Fenced Yard | |
| 25X125 | |
| Full,Unfinished | |
| None | |
| — | |
| Range, Refrigerator, Washer, Dryer | |
| Not in DB | |
| Sidewalks, Street Lights, Street Paved | |
| — | |
| — | |
| Electric |
Tax History
| Year | Property Taxes |
|---|---|
| 2008 | $964 |
| 2013 | $2,135 |
Contact Agent
Nearby Similar Homes
Nearby Sold Comparables
Contact Agent
Listing Provided By
Conlon: A Real Estate Company

