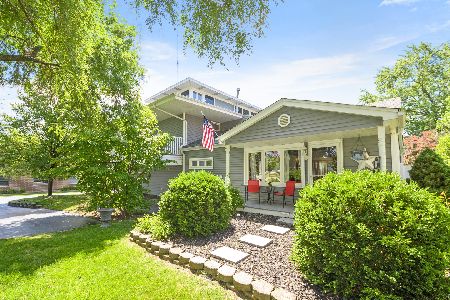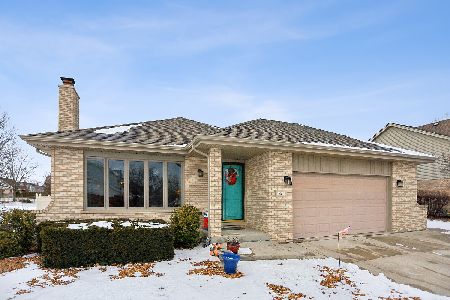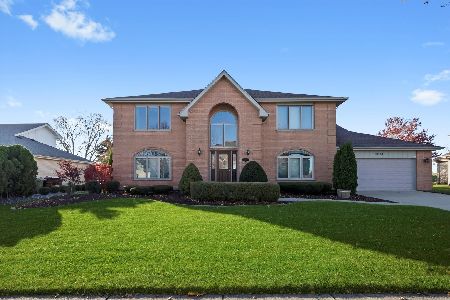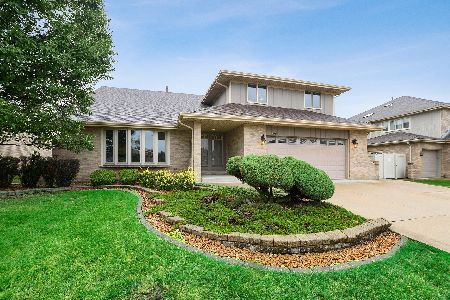9214 Bayberry Lane, Tinley Park, Illinois 60487
$347,500
|
Sold
|
|
| Status: | Closed |
| Sqft: | 3,022 |
| Cost/Sqft: | $117 |
| Beds: | 4 |
| Baths: | 4 |
| Year Built: | 1988 |
| Property Taxes: | $9,701 |
| Days On Market: | 2849 |
| Lot Size: | 0,25 |
Description
Gorgeous Custom well maintained home with 3022 sq. ft. upstairs and 1100 sq. ft. finished in the basement. Unique floor plan - The master suite encompasses the entire back of the upstairs with two (2) walk in closets & large bath with skylights & Jacuzzi tub. Fourth bedroom currently converted to loft. This move in ready home comes complete with vaulted ceilings, fantastic screened porch, lots of windows throughout, a huge deck with fenced yard, three (3) car driveway. All schools, including acclaimed Andrew H.S. are close by. Completely redesigned park is across the street. Newer roof, windows, furnace, sump & ejector, wash/dryer. Finished basement still offers tons of storage including a cedar clothes closet. Come take a look at a great home!
Property Specifics
| Single Family | |
| — | |
| Other | |
| 1988 | |
| Full | |
| CUSTOM BUILT | |
| No | |
| 0.25 |
| Cook | |
| Timbers Edge | |
| 0 / Not Applicable | |
| None | |
| Lake Michigan | |
| Public Sewer | |
| 09909344 | |
| 27341070230000 |
Nearby Schools
| NAME: | DISTRICT: | DISTANCE: | |
|---|---|---|---|
|
Grade School
Christa Mcauliffe School |
140 | — | |
|
Middle School
Prairie View Middle School |
140 | Not in DB | |
|
High School
Victor J Andrew High School |
230 | Not in DB | |
Property History
| DATE: | EVENT: | PRICE: | SOURCE: |
|---|---|---|---|
| 8 Jun, 2018 | Sold | $347,500 | MRED MLS |
| 4 May, 2018 | Under contract | $354,900 | MRED MLS |
| — | Last price change | $359,900 | MRED MLS |
| 8 Apr, 2018 | Listed for sale | $359,900 | MRED MLS |
Room Specifics
Total Bedrooms: 4
Bedrooms Above Ground: 4
Bedrooms Below Ground: 0
Dimensions: —
Floor Type: Carpet
Dimensions: —
Floor Type: Carpet
Dimensions: —
Floor Type: Carpet
Full Bathrooms: 4
Bathroom Amenities: Whirlpool,Separate Shower,Double Sink
Bathroom in Basement: 1
Rooms: Recreation Room,Workshop,Foyer,Storage,Deck,Screened Porch
Basement Description: Finished
Other Specifics
| 2 | |
| Concrete Perimeter | |
| Concrete | |
| Deck, Porch Screened | |
| Corner Lot,Landscaped | |
| 86X126 | |
| — | |
| Full | |
| Vaulted/Cathedral Ceilings, Skylight(s), First Floor Laundry | |
| Range, Microwave, Dishwasher, Refrigerator, Washer, Dryer, Disposal | |
| Not in DB | |
| Pool, Tennis Courts, Sidewalks | |
| — | |
| — | |
| Gas Starter |
Tax History
| Year | Property Taxes |
|---|---|
| 2018 | $9,701 |
Contact Agent
Nearby Similar Homes
Nearby Sold Comparables
Contact Agent
Listing Provided By
Circle One Realty









