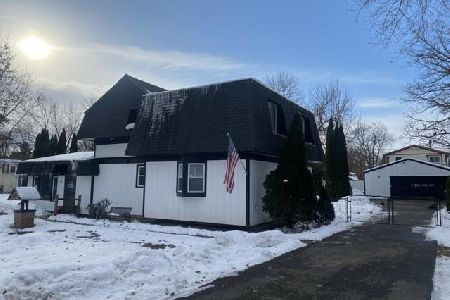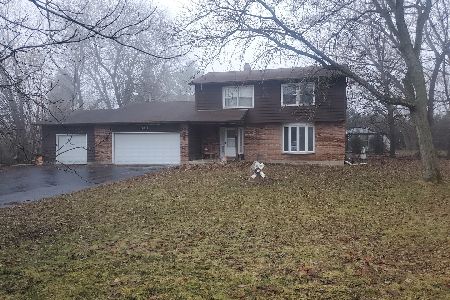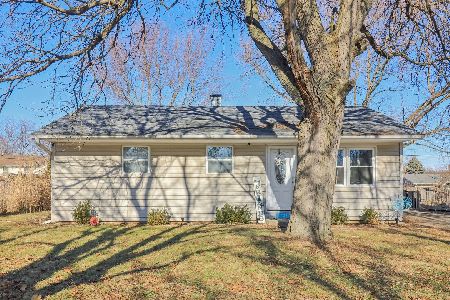9214 North Avenue, Crystal Lake, Illinois 60014
$209,900
|
Sold
|
|
| Status: | Closed |
| Sqft: | 2,500 |
| Cost/Sqft: | $84 |
| Beds: | 4 |
| Baths: | 3 |
| Year Built: | 1978 |
| Property Taxes: | $6,313 |
| Days On Market: | 4576 |
| Lot Size: | 0,38 |
Description
Large 4 Bed 2.5 bath former Rigsby model home. Over 2500 Sq. ft. of living space on 1/3 acre fenced lot with deck, patio and in-ground pool. Hardwood floors, finished basement, with outside entrance. Huge 2 car garage w/extra cement pad for boat or camper. New in 2012, siding & gutters, hot water heater & water softener. Walking distance to elementary school and beach. Not a short sale or foreclosure. Agent owned
Property Specifics
| Single Family | |
| — | |
| Colonial | |
| 1978 | |
| Full,Walkout | |
| CUSTOM | |
| No | |
| 0.38 |
| Mc Henry | |
| — | |
| 0 / Not Applicable | |
| None | |
| Private Well | |
| Septic-Private | |
| 08389613 | |
| 1802278015 |
Nearby Schools
| NAME: | DISTRICT: | DISTANCE: | |
|---|---|---|---|
|
Grade School
West Elementary School |
47 | — | |
|
Middle School
Lundahl Middle School |
47 | Not in DB | |
|
High School
Crystal Lake Central High School |
155 | Not in DB | |
Property History
| DATE: | EVENT: | PRICE: | SOURCE: |
|---|---|---|---|
| 13 Sep, 2013 | Sold | $209,900 | MRED MLS |
| 20 Jul, 2013 | Under contract | $209,900 | MRED MLS |
| 9 Jul, 2013 | Listed for sale | $209,900 | MRED MLS |
| 18 Nov, 2022 | Sold | $370,000 | MRED MLS |
| 5 Oct, 2022 | Under contract | $389,900 | MRED MLS |
| 23 Sep, 2022 | Listed for sale | $389,900 | MRED MLS |
Room Specifics
Total Bedrooms: 4
Bedrooms Above Ground: 4
Bedrooms Below Ground: 0
Dimensions: —
Floor Type: Carpet
Dimensions: —
Floor Type: Carpet
Dimensions: —
Floor Type: Carpet
Full Bathrooms: 3
Bathroom Amenities: Separate Shower,Double Sink
Bathroom in Basement: 0
Rooms: Den,Eating Area,Foyer,Recreation Room,Utility Room-Lower Level,Workshop
Basement Description: Finished
Other Specifics
| 2 | |
| Concrete Perimeter | |
| Concrete | |
| Deck, Patio, Porch, In Ground Pool, Storms/Screens | |
| Fenced Yard | |
| 112 X 149 | |
| Unfinished | |
| Full | |
| Bar-Wet, Hardwood Floors, First Floor Full Bath | |
| Range, Microwave, Dishwasher, Refrigerator, Freezer, Washer, Dryer | |
| Not in DB | |
| Water Rights, Street Paved | |
| — | |
| — | |
| Attached Fireplace Doors/Screen, Gas Log, Gas Starter |
Tax History
| Year | Property Taxes |
|---|---|
| 2013 | $6,313 |
| 2022 | $7,405 |
Contact Agent
Nearby Similar Homes
Nearby Sold Comparables
Contact Agent
Listing Provided By
Berkshire Hathaway HomeServices Starck Real Estate










