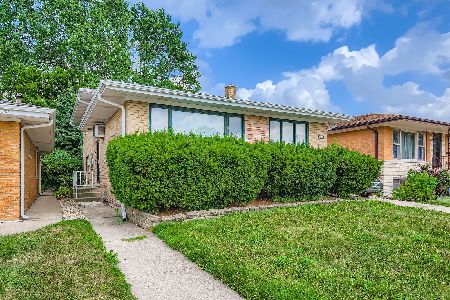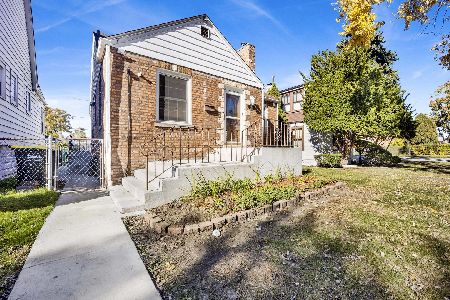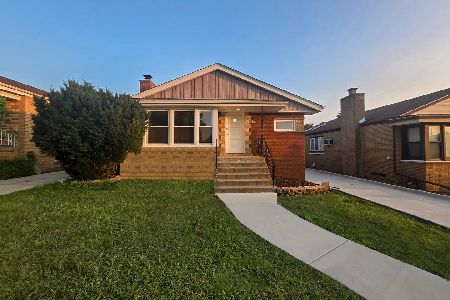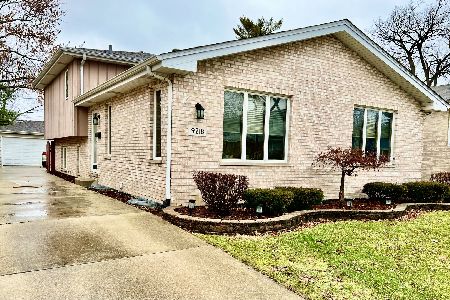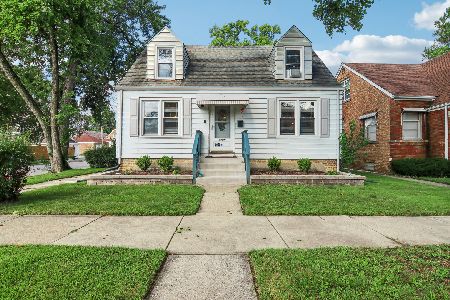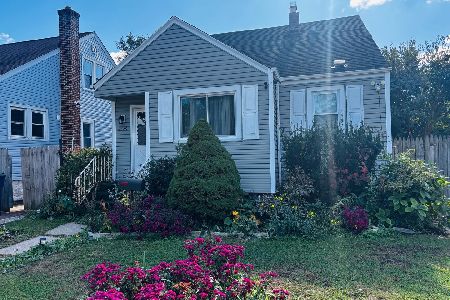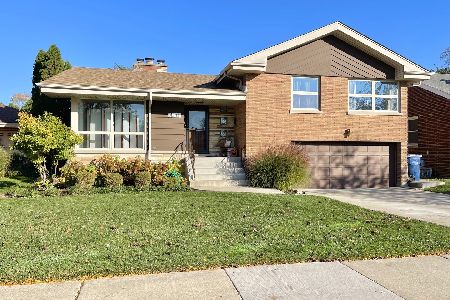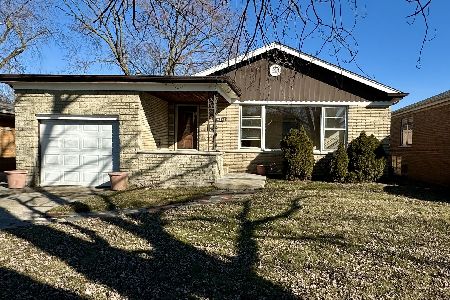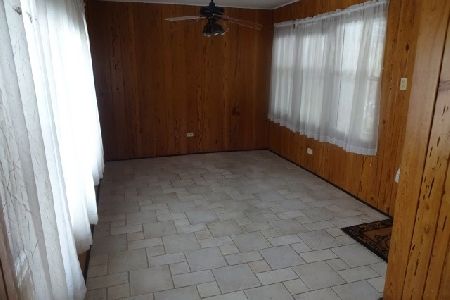9215 Francisco Avenue, Evergreen Park, Illinois 60805
$170,000
|
Sold
|
|
| Status: | Closed |
| Sqft: | 1,170 |
| Cost/Sqft: | $148 |
| Beds: | 3 |
| Baths: | 2 |
| Year Built: | 1951 |
| Property Taxes: | $5,095 |
| Days On Market: | 3655 |
| Lot Size: | 0,16 |
Description
Beautiful 3 bedroom 2 full baths brick raised ranch. Newer windows throughout, updated kitchen with corian counter tops and porcelain flooring main level features fireplace and hardwood floors. Full finished basement which features the 2nd fireplace and bathroom. There is ample storage space as well.
Property Specifics
| Single Family | |
| — | |
| — | |
| 1951 | |
| Full | |
| — | |
| No | |
| 0.16 |
| Cook | |
| — | |
| 0 / Not Applicable | |
| None | |
| Lake Michigan,Public | |
| Public Sewer | |
| 09130008 | |
| 24013130070000 |
Nearby Schools
| NAME: | DISTRICT: | DISTANCE: | |
|---|---|---|---|
|
Grade School
Northeast Elementary School |
124 | — | |
|
Middle School
Central Junior High School |
124 | Not in DB | |
|
High School
Evergreen Park High School |
231 | Not in DB | |
Property History
| DATE: | EVENT: | PRICE: | SOURCE: |
|---|---|---|---|
| 27 Apr, 2016 | Sold | $170,000 | MRED MLS |
| 6 Mar, 2016 | Under contract | $172,900 | MRED MLS |
| 2 Feb, 2016 | Listed for sale | $172,900 | MRED MLS |
| 30 Sep, 2021 | Sold | $265,000 | MRED MLS |
| 13 Aug, 2021 | Under contract | $270,000 | MRED MLS |
| 2 Aug, 2021 | Listed for sale | $270,000 | MRED MLS |
Room Specifics
Total Bedrooms: 3
Bedrooms Above Ground: 3
Bedrooms Below Ground: 0
Dimensions: —
Floor Type: Hardwood
Dimensions: —
Floor Type: Carpet
Full Bathrooms: 2
Bathroom Amenities: —
Bathroom in Basement: 0
Rooms: Utility Room-Lower Level
Basement Description: Finished
Other Specifics
| 2 | |
| — | |
| Concrete | |
| — | |
| — | |
| 50X125 | |
| — | |
| None | |
| — | |
| Range, Microwave, Dishwasher, Refrigerator, Washer, Stainless Steel Appliance(s) | |
| Not in DB | |
| — | |
| — | |
| — | |
| — |
Tax History
| Year | Property Taxes |
|---|---|
| 2016 | $5,095 |
| 2021 | $5,399 |
Contact Agent
Nearby Similar Homes
Nearby Sold Comparables
Contact Agent
Listing Provided By
Fitzgerald Real Estate Inc.

