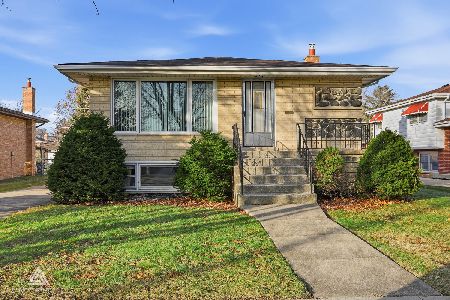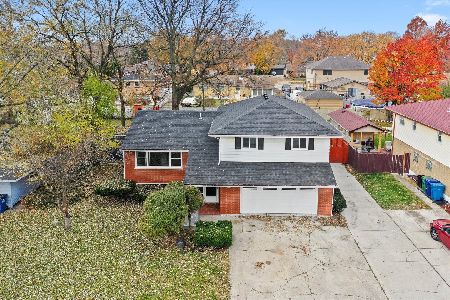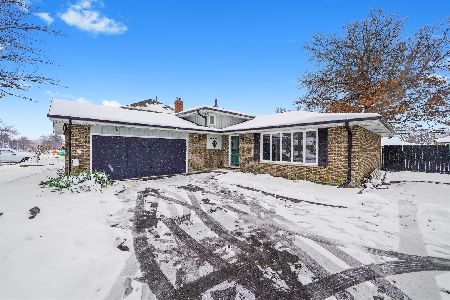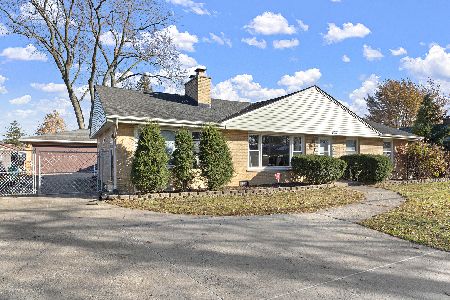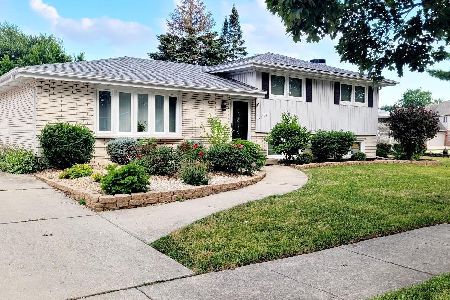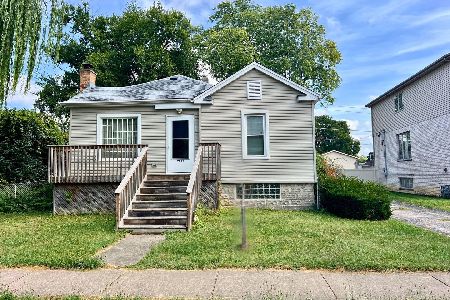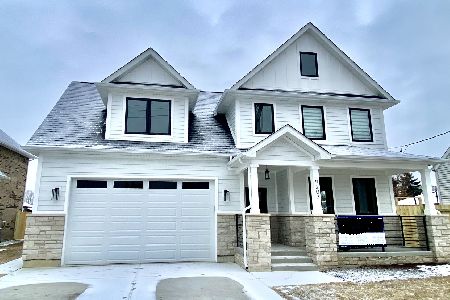9215 Melvina Avenue, Oak Lawn, Illinois 60453
$485,000
|
Sold
|
|
| Status: | Closed |
| Sqft: | 3,194 |
| Cost/Sqft: | $163 |
| Beds: | 4 |
| Baths: | 5 |
| Year Built: | 2006 |
| Property Taxes: | $11,428 |
| Days On Market: | 2328 |
| Lot Size: | 0,16 |
Description
The Backyard & Basement Oasis You Have Ever Dreamed Of Is Here! As Soon As You Walk In, You Will be Amazed At This Modern & Luxurious Brick Home! Features: Open Floor Plan & Cathedral Ceilings / Updated Kitchen With Stone Backsplash, Island, & Granite Counter Tops / Cozy Gas Fireplace In Living Room With Full Views Of The Pool / Updated Baths / Brazilian Cherry Hardwood Floors / Master Suite With Jetted Tub, Stand Up Shower, & Walk In Closet / Basement with Theater Room, Surround Sound, Custom Dry Bar With Granite, Wine Fridge, & Recreation Room / Smart-things Home Monitoring System: Smart Lights & Keyless Entry / Finally, Step Through The French Doors Leading You To The Heated Salt Water In-Ground Pool With Hot Tub, Bar Seating, Fountain, LED Lighting, Pool House with Bathroom, Changing Room & Newer Stainless Steel Refrigerator, Gazebo With Fire-Pit, Professional Landscaped, Flood Control System, & All Privacy PVC Fenced In! Entertainment At Its Finest, You Won't Want To Leave!
Property Specifics
| Single Family | |
| — | |
| Traditional | |
| 2006 | |
| Full | |
| 2-STORY | |
| No | |
| 0.16 |
| Cook | |
| — | |
| — / Not Applicable | |
| None | |
| Lake Michigan,Public | |
| Public Sewer | |
| 10503399 | |
| 24053010970000 |
Property History
| DATE: | EVENT: | PRICE: | SOURCE: |
|---|---|---|---|
| 27 Mar, 2007 | Sold | $550,000 | MRED MLS |
| 1 Mar, 2007 | Under contract | $569,900 | MRED MLS |
| 29 Jan, 2007 | Listed for sale | $569,900 | MRED MLS |
| 16 Oct, 2019 | Sold | $485,000 | MRED MLS |
| 17 Sep, 2019 | Under contract | $519,900 | MRED MLS |
| — | Last price change | $549,900 | MRED MLS |
| 2 Sep, 2019 | Listed for sale | $549,900 | MRED MLS |
| 22 Feb, 2022 | Sold | $620,000 | MRED MLS |
| 20 Jan, 2022 | Under contract | $599,999 | MRED MLS |
| 13 Jan, 2022 | Listed for sale | $599,999 | MRED MLS |
Room Specifics
Total Bedrooms: 4
Bedrooms Above Ground: 4
Bedrooms Below Ground: 0
Dimensions: —
Floor Type: Carpet
Dimensions: —
Floor Type: Carpet
Dimensions: —
Floor Type: Carpet
Full Bathrooms: 5
Bathroom Amenities: Whirlpool,Separate Shower,Double Sink,Soaking Tub
Bathroom in Basement: 1
Rooms: Foyer,Office
Basement Description: Finished
Other Specifics
| 2.5 | |
| Concrete Perimeter | |
| Concrete | |
| Patio, Hot Tub, Stamped Concrete Patio, In Ground Pool, Storms/Screens, Fire Pit | |
| Fenced Yard,Landscaped | |
| 53X135 | |
| Pull Down Stair | |
| Full | |
| Vaulted/Cathedral Ceilings, Bar-Dry, Hardwood Floors, First Floor Bedroom, Second Floor Laundry, Walk-In Closet(s) | |
| Range, Microwave, Dishwasher, Refrigerator, High End Refrigerator, Washer, Dryer, Stainless Steel Appliance(s), Wine Refrigerator | |
| Not in DB | |
| Sidewalks, Street Lights, Street Paved | |
| — | |
| — | |
| Attached Fireplace Doors/Screen, Gas Log, Gas Starter |
Tax History
| Year | Property Taxes |
|---|---|
| 2019 | $11,428 |
| 2022 | $11,707 |
Contact Agent
Nearby Similar Homes
Nearby Sold Comparables
Contact Agent
Listing Provided By
RE/MAX 10 in the Park

