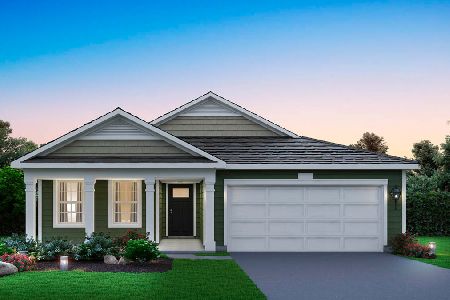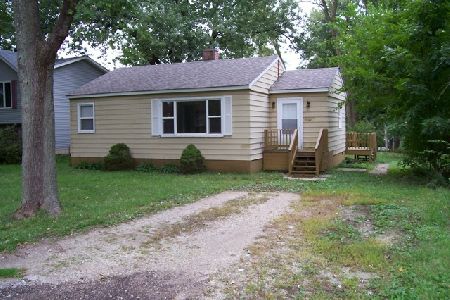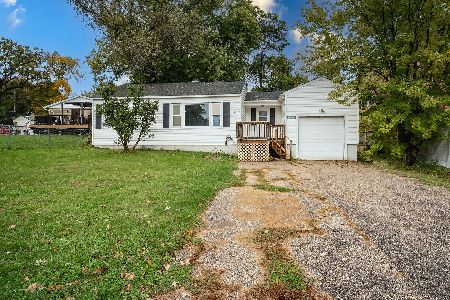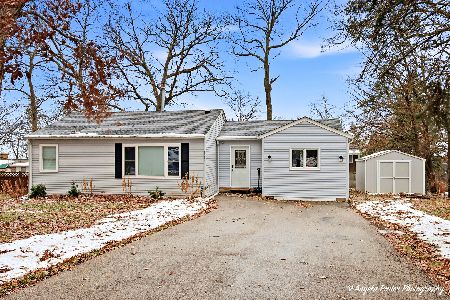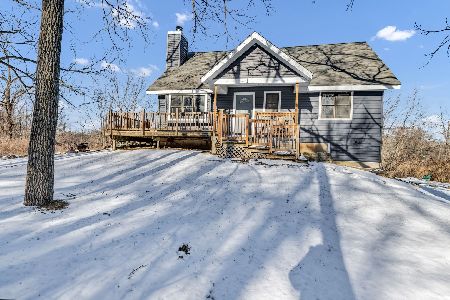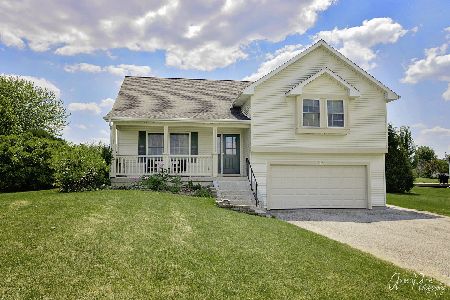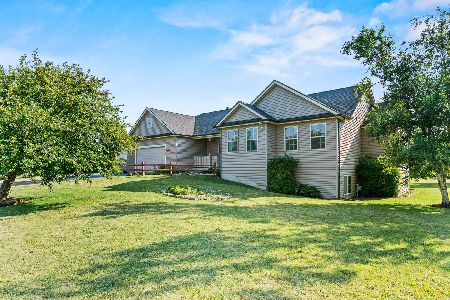9215 Rachel Drive, Wonder Lake, Illinois 60097
$283,000
|
Sold
|
|
| Status: | Closed |
| Sqft: | 2,839 |
| Cost/Sqft: | $100 |
| Beds: | 4 |
| Baths: | 3 |
| Year Built: | 2006 |
| Property Taxes: | $8,017 |
| Days On Market: | 2430 |
| Lot Size: | 0,60 |
Description
Fantastic custom home, very well built with many upgrades and features. Over 2800 sf, perfect for the growing family. 4 bedrms, 2.1 baths, full basement, and a 3 attached car garage with a deep concrete driveway. Located in a nice quiet and established subdivision. Nice first level with hardwood floors throughout most rms. Spacious and open kitchen with 42" cabinets, big island, pantry closet, backsplash, eat in area, and all ss appliances will stay. Separate spacious formal Dinning Room. Family rm features a very nice cozy fireplace. Sun room with a slider to the back stamped concrete patio with outdoor fireplace, perfect for the summer cook-outs. Nice master bedrm with vaulted ceiling, good size WIC, full master bath with double sinks, jetted tub and separate shower. 9' basement ceilings and bath rough-in makes it great for future living space. Perfect .6 acre corner lot. Subdivision park just across the street. Come see it today!
Property Specifics
| Single Family | |
| — | |
| Contemporary | |
| 2006 | |
| Full | |
| — | |
| No | |
| 0.6 |
| Mc Henry | |
| Deerpath | |
| 200 / Annual | |
| Other | |
| Private Well | |
| Septic-Private | |
| 10401555 | |
| 0814404007 |
Nearby Schools
| NAME: | DISTRICT: | DISTANCE: | |
|---|---|---|---|
|
Grade School
Mary Endres Elementary School |
200 | — | |
|
Middle School
Northwood Middle School |
200 | Not in DB | |
|
High School
Woodstock North High School |
200 | Not in DB | |
Property History
| DATE: | EVENT: | PRICE: | SOURCE: |
|---|---|---|---|
| 7 Oct, 2019 | Sold | $283,000 | MRED MLS |
| 15 Aug, 2019 | Under contract | $284,900 | MRED MLS |
| — | Last price change | $289,900 | MRED MLS |
| 3 Jun, 2019 | Listed for sale | $289,900 | MRED MLS |
Room Specifics
Total Bedrooms: 4
Bedrooms Above Ground: 4
Bedrooms Below Ground: 0
Dimensions: —
Floor Type: Carpet
Dimensions: —
Floor Type: Carpet
Dimensions: —
Floor Type: Carpet
Full Bathrooms: 3
Bathroom Amenities: Separate Shower,Double Sink,Soaking Tub
Bathroom in Basement: 0
Rooms: Foyer,Sun Room
Basement Description: Unfinished,Exterior Access,Bathroom Rough-In,Egress Window
Other Specifics
| 3 | |
| Concrete Perimeter | |
| Concrete | |
| Patio, Fire Pit | |
| Corner Lot,Landscaped | |
| 134X160X106X261 | |
| — | |
| Full | |
| Skylight(s), Hardwood Floors, First Floor Laundry, Walk-In Closet(s) | |
| Range, Microwave, Dishwasher, Refrigerator, Washer, Dryer, Stainless Steel Appliance(s), Water Softener | |
| Not in DB | |
| Street Lights, Street Paved | |
| — | |
| — | |
| Wood Burning |
Tax History
| Year | Property Taxes |
|---|---|
| 2019 | $8,017 |
Contact Agent
Nearby Similar Homes
Nearby Sold Comparables
Contact Agent
Listing Provided By
Success Realty Partners

